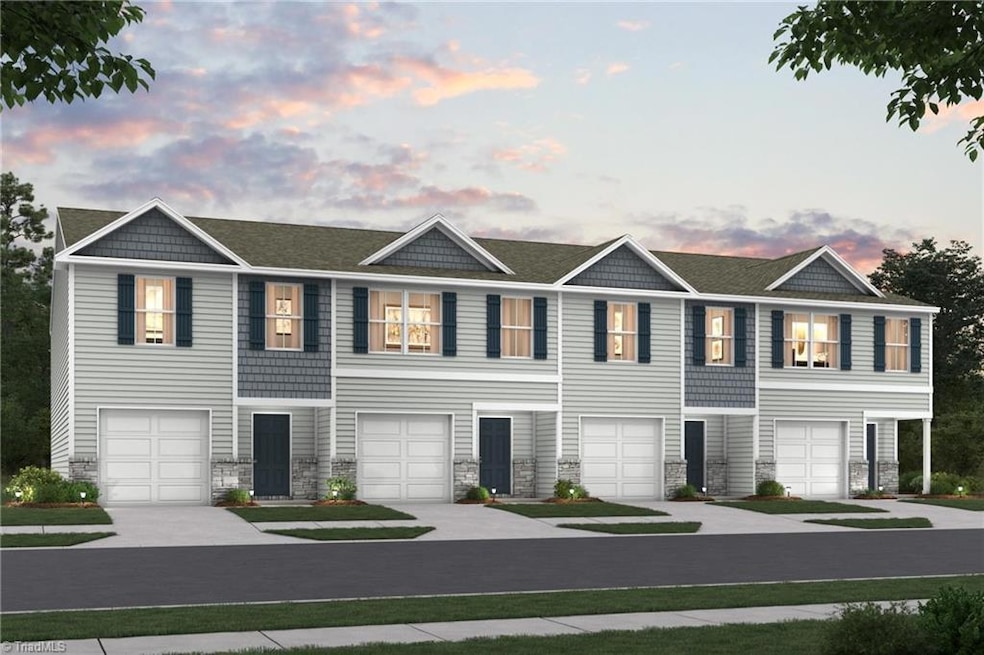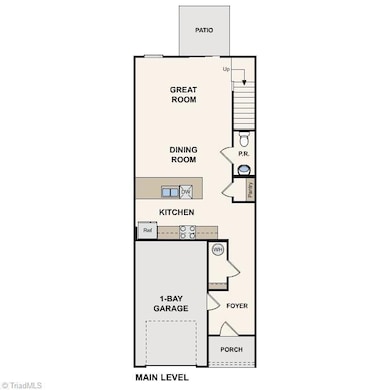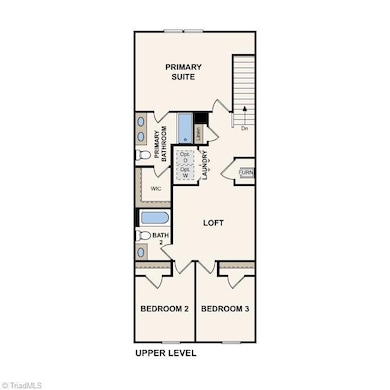609 Richard Rd Lexington, NC 27292
Estimated payment $1,126/month
Highlights
- New Construction
- Porch
- Laundry Room
- Southwood Elementary School Rated 9+
- 1 Car Attached Garage
- Forced Air Heating and Cooling System
About This Home
"Be charmed by this new construction home in the vibrant The Towns at Green Needles! The Holly Springs Plan is a stunning new 2 story Townhome that combines modern elegance with practicality, featuring an open-concept design that flows seamlessly from the expansive great room to the home's central hub. The contemporary kitchen dazzles with stylish cabinetry, sleek granite countertops, and stainless steel appliances, including a smooth-top range, overhead microwave, and dishwasher, ideal for any culinary endeavor.
Upstairs, discover all bedrooms, a dedicated laundry room, and a versatile loft space perfect for an office, play area, or cozy reading nook. The generous primary suite offers a private bath with dual vanity sinks and a spacious walk-in closet. A 1-car garage and energy-efficient Low E insulated dual-pane vinyl windows add to the appeal, complemented by a 1-year limited home warranty for added peace of mind. Embrace a vibrant lifestyle in Holly Springs Plan. "
Townhouse Details
Home Type
- Townhome
Est. Annual Taxes
- $297
Year Built
- Built in 2025 | New Construction
Lot Details
- 1,307 Sq Ft Lot
- Lot Dimensions are 20 x 65
Parking
- 1 Car Attached Garage
- Driveway
Home Design
- Home is estimated to be completed on 11/25/25
- Slab Foundation
- Vinyl Siding
Interior Spaces
- 1,648 Sq Ft Home
- Property has 2 Levels
- Dishwasher
Flooring
- Carpet
- Vinyl
Bedrooms and Bathrooms
- 3 Bedrooms
Laundry
- Laundry Room
- Dryer Hookup
Outdoor Features
- Porch
Schools
- Central Davidson Middle School
- Central Davidson High School
Utilities
- Forced Air Heating and Cooling System
- Electric Water Heater
Community Details
- Property has a Home Owners Association
- Green Needles Subdivision
Listing and Financial Details
- Tax Lot 86
- Assessor Parcel Number 11349B0000086
- 1% Total Tax Rate
Map
Home Values in the Area
Average Home Value in this Area
Property History
| Date | Event | Price | List to Sale | Price per Sq Ft |
|---|---|---|---|---|
| 10/28/2025 10/28/25 | Price Changed | $214,994 | -1.8% | $130 / Sq Ft |
| 10/25/2025 10/25/25 | Price Changed | $218,994 | -3.5% | $133 / Sq Ft |
| 10/25/2025 10/25/25 | For Sale | $226,990 | 0.0% | $138 / Sq Ft |
| 10/24/2025 10/24/25 | Off Market | $226,990 | -- | -- |
| 10/09/2025 10/09/25 | Price Changed | $226,990 | -3.4% | $138 / Sq Ft |
| 10/01/2025 10/01/25 | Price Changed | $234,990 | +6.3% | $143 / Sq Ft |
| 10/01/2025 10/01/25 | For Sale | $220,990 | 0.0% | $134 / Sq Ft |
| 09/28/2025 09/28/25 | Off Market | $220,990 | -- | -- |
| 09/26/2025 09/26/25 | For Sale | $220,990 | -- | $134 / Sq Ft |
Source: Triad MLS
MLS Number: 1197176
- 100 Regents Center Ln
- 149 Estelle Dr
- 504A Moore Dr
- 203 Linwood Rd
- 309 Peacock Cir
- 928 Dixie St
- 308 Oakwood Dr
- 215 Cotton Grove Rd
- 812 Fairview Dr
- 105 Glenwood Dr
- 401 Idlewild Dr
- 102 Booker Ave
- 10 W 6th Ave Unit 2C
- 215-217 W 3rd Ave
- 12 Dearr Dr
- 10 Hillside Dr
- 404 Vineyard Ln
- 110 Ridge Mill Cir
- 114 Fining Ct
- 27 Hege Dr



