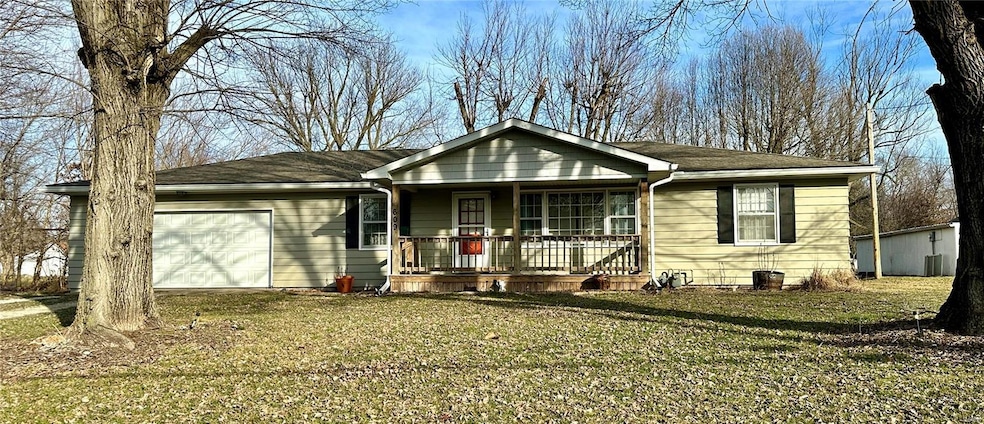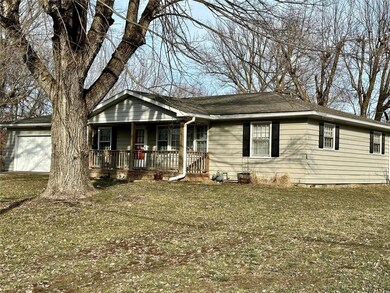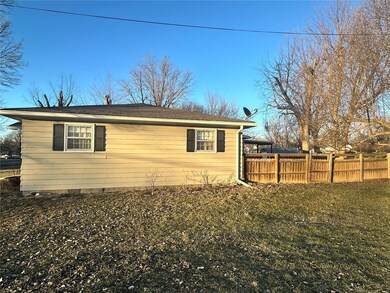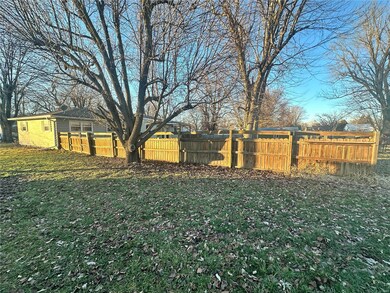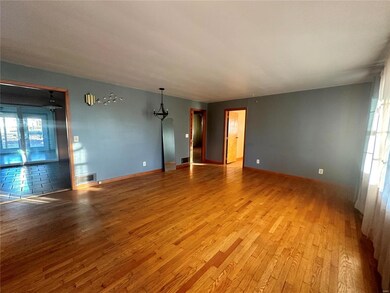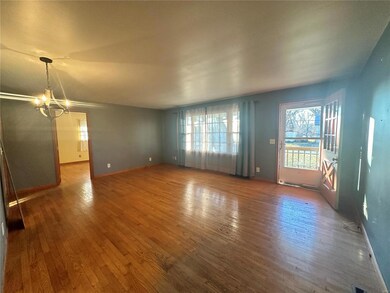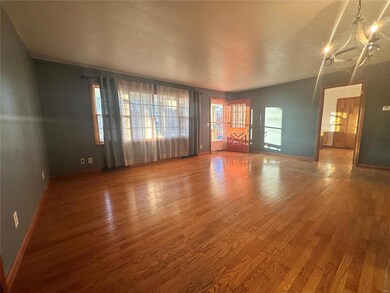
609 Ridge St Shelbina, MO 63468
Highlights
- Traditional Architecture
- Sun or Florida Room
- Some Wood Windows
- Wood Flooring
- Separate Outdoor Workshop
- 2 Car Attached Garage
About This Home
As of November 2024NEW LOWER PRICE! Spacious and inviting, this ranch-style home offers the perfect blend of comfort and charm. With three bedrooms and one and a half baths, this is the ideal space for a growing family or those looking for room to spread out. The large sunroom provides a bright, sunlit space perfect for relaxation. The partial fenced yard ensures privacy and a safe space for children or pets to play, while the two-car garage offers ample space for vehicles and extra storage. Additionally, the property features a garden area with raised boxes, perfect for cultivating your own fruits, vegetables, and herbs. A handyman workshop is also available, providing a dedicated space for hobbies and DIY projects. With a large living room and a generous yard, this home offers endless possibilities for creating memories and enjoying the great outdoors. Call today to make this your dream home!
Last Agent to Sell the Property
Christal Property Group, LLC License #2022046642 Listed on: 02/14/2024
Home Details
Home Type
- Single Family
Est. Annual Taxes
- $878
Year Built
- Built in 1970
Lot Details
- 0.48 Acre Lot
- Lot Dimensions are 100x206
- Partially Fenced Property
- Level Lot
Parking
- 2 Car Attached Garage
- Workshop in Garage
- Garage Door Opener
- Gravel Driveway
- Off-Street Parking
Home Design
- Traditional Architecture
- Cedar
Interior Spaces
- 1,484 Sq Ft Home
- 1-Story Property
- Some Wood Windows
- Living Room
- Sun or Florida Room
- Attic Fan
Kitchen
- Range Hood
- Microwave
Flooring
- Wood
- Laminate
- Ceramic Tile
- Vinyl
Bedrooms and Bathrooms
- 3 Bedrooms
Outdoor Features
- Separate Outdoor Workshop
- Shed
Schools
- Shelbina Elem. Elementary School
- South Shelby Middle School
- South Shelby High School
Utilities
- 90% Forced Air Heating System
Community Details
- Workshop Area
Listing and Financial Details
- Assessor Parcel Number 21-15-03-05-001-09-12
Ownership History
Purchase Details
Home Financials for this Owner
Home Financials are based on the most recent Mortgage that was taken out on this home.Purchase Details
Home Financials for this Owner
Home Financials are based on the most recent Mortgage that was taken out on this home.Similar Homes in Shelbina, MO
Home Values in the Area
Average Home Value in this Area
Purchase History
| Date | Type | Sale Price | Title Company |
|---|---|---|---|
| Warranty Deed | -- | None Listed On Document | |
| Warranty Deed | -- | None Listed On Document | |
| Deed | -- | None Listed On Document |
Mortgage History
| Date | Status | Loan Amount | Loan Type |
|---|---|---|---|
| Open | $75,000 | New Conventional | |
| Closed | $75,000 | New Conventional |
Property History
| Date | Event | Price | Change | Sq Ft Price |
|---|---|---|---|---|
| 11/15/2024 11/15/24 | Sold | -- | -- | -- |
| 11/08/2024 11/08/24 | Pending | -- | -- | -- |
| 09/04/2024 09/04/24 | Price Changed | $175,000 | 0.0% | $118 / Sq Ft |
| 09/04/2024 09/04/24 | For Sale | $175,000 | -5.4% | $118 / Sq Ft |
| 08/31/2024 08/31/24 | Off Market | -- | -- | -- |
| 04/23/2024 04/23/24 | Price Changed | $185,000 | -4.9% | $125 / Sq Ft |
| 02/13/2024 02/13/24 | For Sale | $194,500 | -- | $131 / Sq Ft |
Tax History Compared to Growth
Tax History
| Year | Tax Paid | Tax Assessment Tax Assessment Total Assessment is a certain percentage of the fair market value that is determined by local assessors to be the total taxable value of land and additions on the property. | Land | Improvement |
|---|---|---|---|---|
| 2024 | $1,093 | $14,402 | $1,083 | $13,319 |
| 2023 | $1,093 | $14,402 | $1,083 | $13,319 |
| 2022 | $878 | $13,851 | $1,083 | $12,768 |
| 2021 | $878 | $13,851 | $1,083 | $12,768 |
| 2020 | $893 | $14,098 | $1,083 | $13,015 |
| 2019 | $894 | $14,098 | $1,083 | $13,015 |
| 2018 | $908 | $14,326 | $1,083 | $13,243 |
| 2017 | $790 | $14,117 | $1,083 | $13,034 |
| 2016 | -- | $14,535 | $1,083 | $13,452 |
| 2015 | -- | $14,535 | $0 | $0 |
| 2013 | -- | $12,692 | $0 | $0 |
Agents Affiliated with this Home
-
Lisa Arment

Seller's Agent in 2024
Lisa Arment
Christal Property Group, LLC
19 Total Sales
-
Debbie Kendrick

Buyer's Agent in 2024
Debbie Kendrick
See Real Estate
(573) 881-6188
263 Total Sales
Map
Source: MARIS MLS
MLS Number: MIS24007299
APN: 021-15-03-05-001-09-12.00
- 505 S Center St
- 113 E Wood St
- 4 Sharon Dr
- 303 E Walnut St
- 213 W Wood St
- 111 S Center St
- 109 S Center St
- 107 S Center St
- 205 S 6th St
- 110 Windmill Ln
- 201 E Birch St
- 412 W College Ave
- 110 E Beech St
- 709 N Livingston St
- 10
- 6568 Shelby 419
- 163m/lSaltRiver Acres Ln
- 163m/l
- 0 County Road 203 Lot Unit WP001
- 18096 Monroe Road 453
