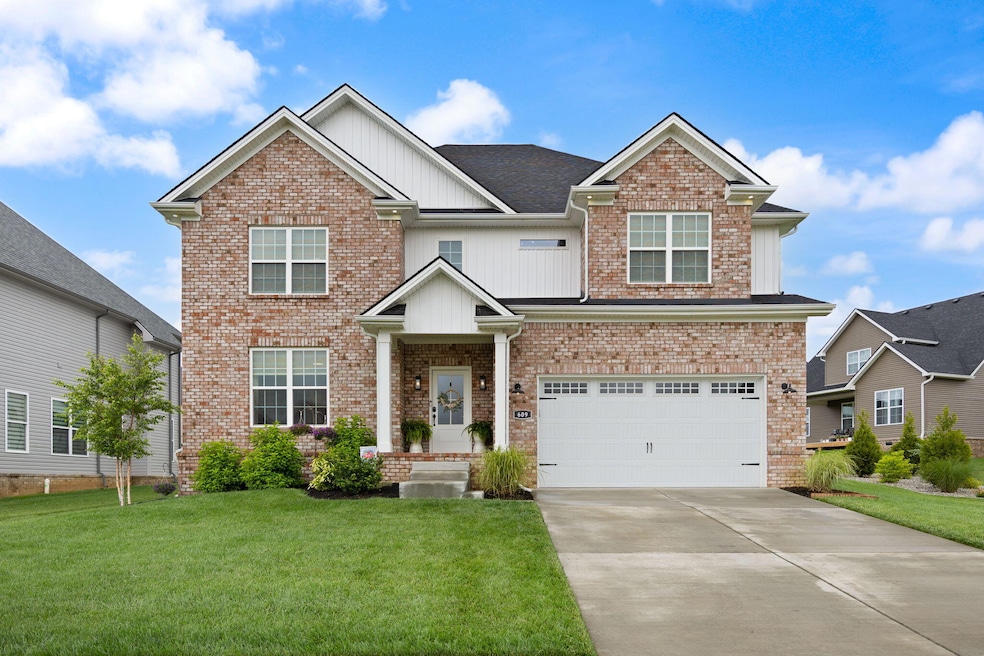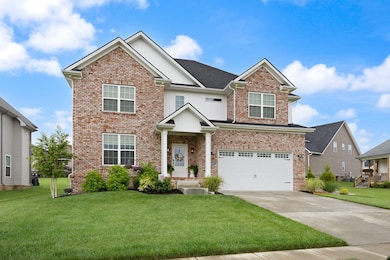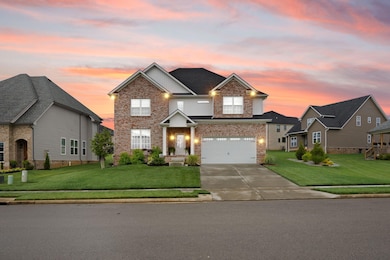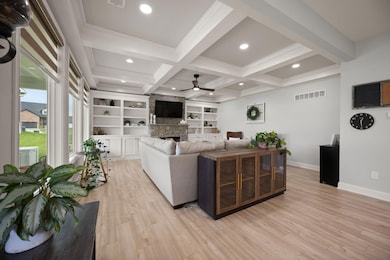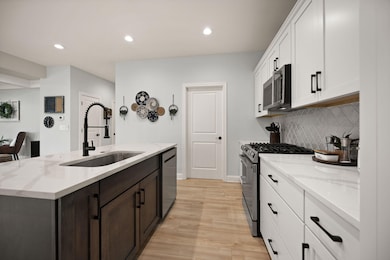
609 Shelburne Way Nicholasville, KY 40356
West Nicholasville NeighborhoodEstimated payment $3,047/month
Highlights
- Neighborhood Views
- Brick Veneer
- Cooling Available
- West Jessamine Middle School Rated A-
- Walk-In Closet
- Entrance Foyer
About This Home
The seller is relocating out of state, and this 6-bedroom, 3.5-bath home is priced to sell. Only a year old, it's move-in ready even the washer and dry are staying. The home features a spacious, open floor plan with a modern kitchen offering high-end finishes, ample cabinetry, and generous counter space. The first-floor primary suite includes an elegant en-suite bath and a large walk-in closet. Additional bedrooms are well-sized with plenty of storage.
With extra closets and garage space, organization is effortless. A two-car garage adds convenience. Located in the sought-after Burley Ridge neighborhood, this is a rare opportunity for a well-priced, turnkey home. Schedule your showing today! Property under contract with 24 hour kick-out clause
Home Details
Home Type
- Single Family
Est. Annual Taxes
- $668
Year Built
- Built in 2022
Lot Details
- 6,534 Sq Ft Lot
Home Design
- Brick Veneer
- Slab Foundation
- Shingle Roof
- Vinyl Siding
Interior Spaces
- 3,197 Sq Ft Home
- Ceiling Fan
- Ventless Fireplace
- Gas Log Fireplace
- Blinds
- Entrance Foyer
- Living Room with Fireplace
- Neighborhood Views
Kitchen
- Gas Range
- Microwave
- Dishwasher
- Disposal
Flooring
- Carpet
- Vinyl
Bedrooms and Bathrooms
- 6 Bedrooms
- Walk-In Closet
Laundry
- Dryer
- Washer
Parking
- Garage
- Driveway
Schools
- Warner Elementary School
- East Jessamine Middle School
- East Jess High School
Utilities
- Cooling Available
- Forced Air Heating System
- Heating System Uses Natural Gas
Community Details
- Property has a Home Owners Association
- Burley Ridge Subdivision
Listing and Financial Details
- Assessor Parcel Number 072-00-00-001.88
Map
Home Values in the Area
Average Home Value in this Area
Tax History
| Year | Tax Paid | Tax Assessment Tax Assessment Total Assessment is a certain percentage of the fair market value that is determined by local assessors to be the total taxable value of land and additions on the property. | Land | Improvement |
|---|---|---|---|---|
| 2024 | $668 | $63,500 | $63,500 | $0 |
| 2023 | $531 | $50,000 | $50,000 | $0 |
| 2022 | $532 | $50,000 | $50,000 | $0 |
Property History
| Date | Event | Price | Change | Sq Ft Price |
|---|---|---|---|---|
| 08/03/2025 08/03/25 | Pending | -- | -- | -- |
| 05/30/2025 05/30/25 | For Sale | $550,000 | +8.1% | $172 / Sq Ft |
| 04/12/2024 04/12/24 | Sold | $509,000 | -0.2% | $152 / Sq Ft |
| 03/15/2024 03/15/24 | Pending | -- | -- | -- |
| 02/28/2024 02/28/24 | Price Changed | $509,900 | -1.9% | $152 / Sq Ft |
| 02/02/2024 02/02/24 | For Sale | $519,900 | -- | $155 / Sq Ft |
Purchase History
| Date | Type | Sale Price | Title Company |
|---|---|---|---|
| Warranty Deed | $509,000 | None Listed On Document | |
| Deed | $568,000 | None Listed On Document |
Mortgage History
| Date | Status | Loan Amount | Loan Type |
|---|---|---|---|
| Open | $138,000 | New Conventional |
Similar Homes in Nicholasville, KY
Source: ImagineMLS (Bluegrass REALTORS®)
MLS Number: 25010834
APN: 072-00-00-001.88
- 101 Maxwell Ave
- 244 Mallory Meadow Way
- 1097 Baker Ln
- 2100 Vince Rd
- 312 Rowanberry Dr
- 1 Canter Ln
- 128 Plum Ln
- 404 N Keene Way Dr
- 200 Windom Ln
- 119 Carolyn Ln
- 1465 Keene Rd
- 130 Carolyn Ln
- 129 Kensington Place Unit Lot 8
- 116 Kensington Place
- 131 Vincewood Dr
- 520 Cassity Way
- 1390 Groggins Ferry Rd
- 113 Paddock Dr
- 113 Kenton Ct
- 309 Keene-Way Dr
