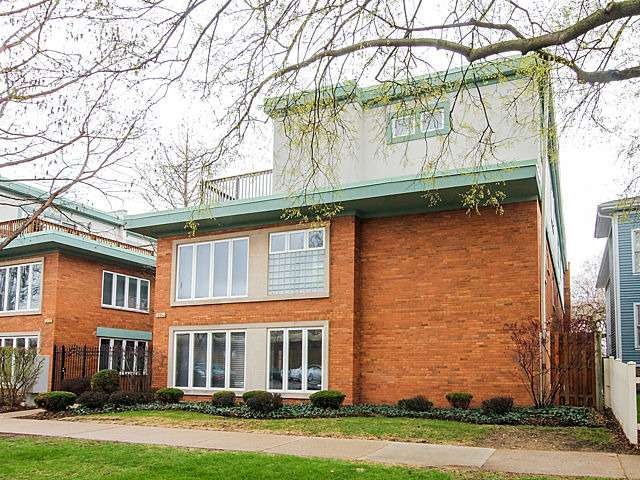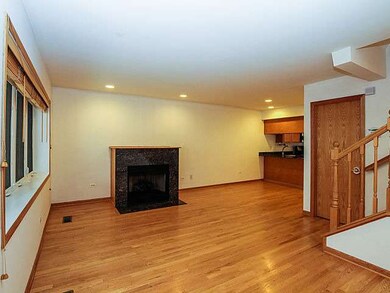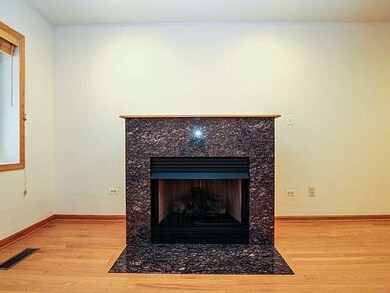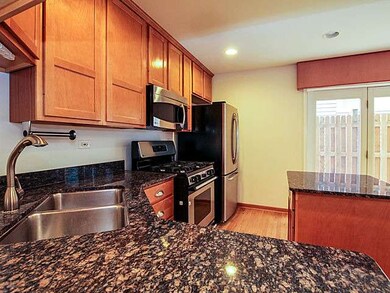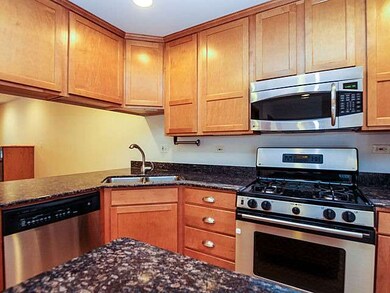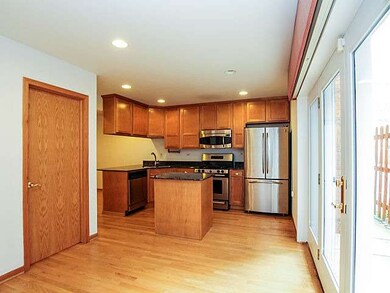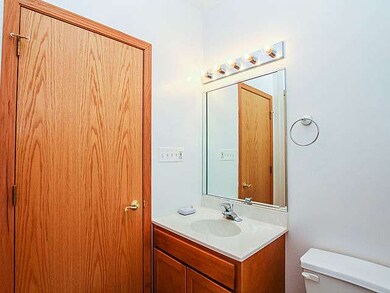
609 South Blvd Unit B Oak Park, IL 60302
Highlights
- Breakfast Bar
- 4-minute walk to Oak Park Station (Green Line)
- Forced Air Heating and Cooling System
- Oliver W Holmes Elementary School Rated A-
About This Home
As of September 2022Rarely available 3 story town-home with Prairie Style influences. Features include first level open floor plan perfect for entertaining, hardwood floors, gas fireplace, ss appliances, in-unit ldry, 2nd fl master-suite and another 3rd floor master-suite or family-room, amazing space, 3rd floor spacious deck, covered parking, walk to everything location, walk score of 88+. COMPLETE FLOORPLANS CLICK ON VIRTUAL TOUR!
Last Agent to Sell the Property
Gary Mancuso
RE/MAX In The Village License #475137653 Listed on: 05/05/2014
Townhouse Details
Home Type
- Townhome
Est. Annual Taxes
- $12,062
Year Built
- 2002
HOA Fees
- $323 per month
Home Design
- Brick Exterior Construction
- Stucco Exterior
Kitchen
- Breakfast Bar
- Oven or Range
- Microwave
- Dishwasher
Bedrooms and Bathrooms
- Primary Bathroom is a Full Bathroom
Laundry
- Dryer
- Washer
Parking
- Parking Available
- Off Alley Driveway
- Parking Included in Price
Utilities
- Forced Air Heating and Cooling System
- Heating System Uses Gas
- Lake Michigan Water
Community Details
- Pets Allowed
Listing and Financial Details
- Homeowner Tax Exemptions
Ownership History
Purchase Details
Home Financials for this Owner
Home Financials are based on the most recent Mortgage that was taken out on this home.Purchase Details
Home Financials for this Owner
Home Financials are based on the most recent Mortgage that was taken out on this home.Purchase Details
Home Financials for this Owner
Home Financials are based on the most recent Mortgage that was taken out on this home.Similar Homes in Oak Park, IL
Home Values in the Area
Average Home Value in this Area
Purchase History
| Date | Type | Sale Price | Title Company |
|---|---|---|---|
| Warranty Deed | $291,000 | Cti | |
| Warranty Deed | $337,500 | Atg | |
| Warranty Deed | $330,000 | Prairie Title |
Mortgage History
| Date | Status | Loan Amount | Loan Type |
|---|---|---|---|
| Open | $211,000 | New Conventional | |
| Closed | $218,250 | New Conventional | |
| Previous Owner | $276,800 | New Conventional | |
| Previous Owner | $291,500 | Unknown | |
| Previous Owner | $287,500 | Fannie Mae Freddie Mac | |
| Previous Owner | $260,000 | Unknown | |
| Previous Owner | $263,900 | No Value Available |
Property History
| Date | Event | Price | Change | Sq Ft Price |
|---|---|---|---|---|
| 09/30/2022 09/30/22 | Sold | $338,000 | -3.2% | $189 / Sq Ft |
| 08/17/2022 08/17/22 | Pending | -- | -- | -- |
| 07/26/2022 07/26/22 | Price Changed | $349,000 | -5.7% | $196 / Sq Ft |
| 07/03/2022 07/03/22 | Price Changed | $370,000 | -2.4% | $207 / Sq Ft |
| 06/24/2022 06/24/22 | Price Changed | $379,000 | 0.0% | $212 / Sq Ft |
| 06/24/2022 06/24/22 | For Sale | $379,000 | -1.6% | $212 / Sq Ft |
| 06/10/2022 06/10/22 | Pending | -- | -- | -- |
| 05/19/2022 05/19/22 | Price Changed | $385,000 | -3.7% | $216 / Sq Ft |
| 04/28/2022 04/28/22 | For Sale | $399,900 | +37.4% | $224 / Sq Ft |
| 09/25/2014 09/25/14 | Sold | $291,000 | -6.1% | $135 / Sq Ft |
| 08/14/2014 08/14/14 | Pending | -- | -- | -- |
| 07/07/2014 07/07/14 | Price Changed | $310,000 | -4.6% | $144 / Sq Ft |
| 05/05/2014 05/05/14 | For Sale | $325,000 | -- | $150 / Sq Ft |
Tax History Compared to Growth
Tax History
| Year | Tax Paid | Tax Assessment Tax Assessment Total Assessment is a certain percentage of the fair market value that is determined by local assessors to be the total taxable value of land and additions on the property. | Land | Improvement |
|---|---|---|---|---|
| 2024 | $12,062 | $37,000 | $1,362 | $35,638 |
| 2023 | $10,166 | $37,000 | $1,362 | $35,638 |
| 2022 | $10,166 | $29,895 | $1,314 | $28,581 |
| 2021 | $9,940 | $29,894 | $1,313 | $28,581 |
| 2020 | $9,780 | $29,894 | $1,313 | $28,581 |
| 2019 | $9,849 | $29,100 | $1,191 | $27,909 |
| 2018 | $9,477 | $29,100 | $1,191 | $27,909 |
| 2017 | $9,291 | $29,100 | $1,191 | $27,909 |
| 2016 | $10,412 | $28,366 | $997 | $27,369 |
| 2015 | $10,229 | $28,366 | $997 | $27,369 |
| 2014 | $8,645 | $28,366 | $997 | $27,369 |
| 2013 | $8,409 | $28,469 | $997 | $27,472 |
Agents Affiliated with this Home
-
R
Seller's Agent in 2022
Ravee Ningsanond
Sky High Real Estate Inc.
(773) 531-1477
2 in this area
3 Total Sales
-
F
Seller Co-Listing Agent in 2022
Florencio Dominguez
Sky High Real Estate Inc.
(708) 670-7406
2 in this area
23 Total Sales
-

Buyer's Agent in 2022
Jose Godinez
RE/MAX
1 in this area
89 Total Sales
-
G
Seller's Agent in 2014
Gary Mancuso
RE/MAX
Map
Source: Midwest Real Estate Data (MRED)
MLS Number: MRD08605051
APN: 16-07-402-058-0000
- 112 S East Ave Unit P27
- 112 S East Ave Unit P23
- 116 S East Ave Unit P14
- 114 S East Ave Unit P30
- 108 Bishop Quarter Ln
- 128 Wesley Ave
- 125 N Euclid Ave Unit 305
- 412 Pleasant St
- 125 S Ridgeland Ave
- 129 S Ridgeland Ave
- 237 S Elmwood Ave
- 214 S Oak Park Ave Unit 2
- 156 N Oak Park Ave Unit 2H
- 217 S Oak Park Ave
- 717 Randolph St
- 117 S Grove Ave
- 524 Washington Blvd
- 337 Wesley Ave Unit C
- 216 N Oak Park Ave Unit 2AA
- 660 Washington Blvd Unit 5
