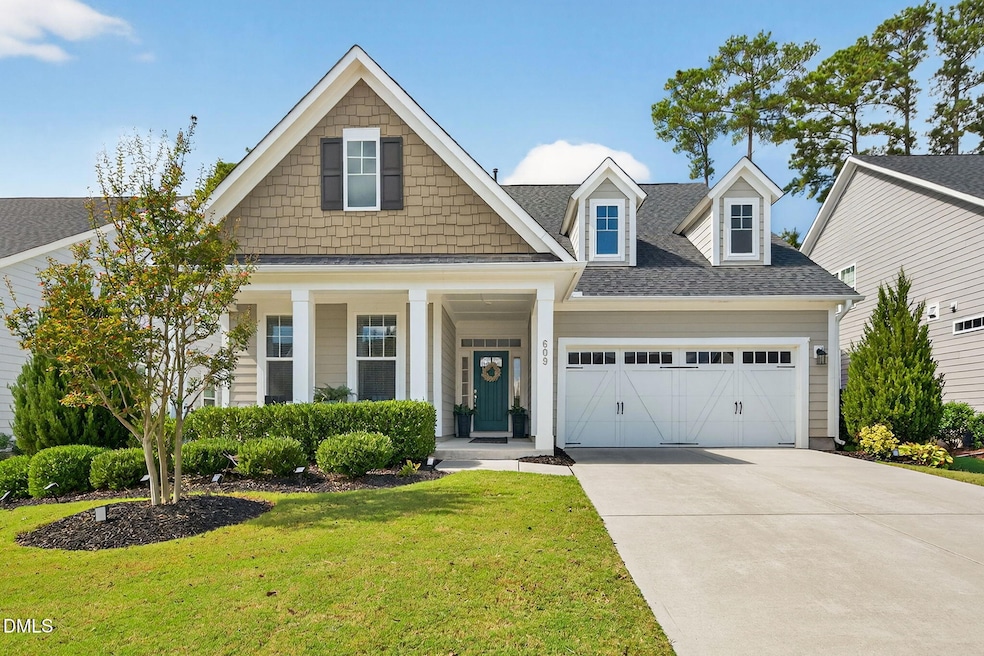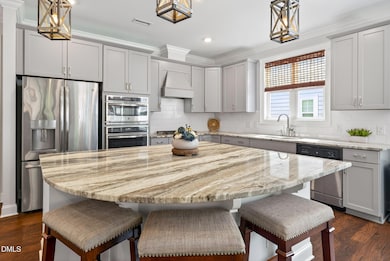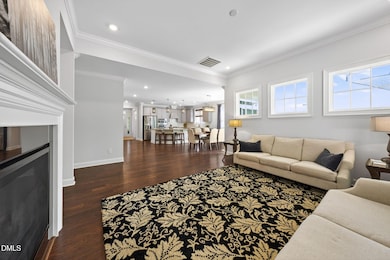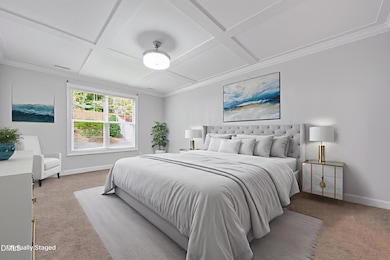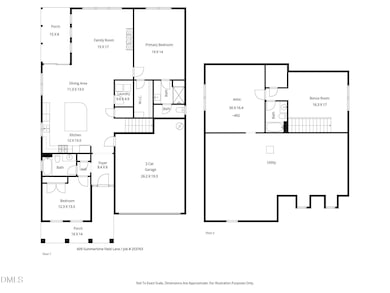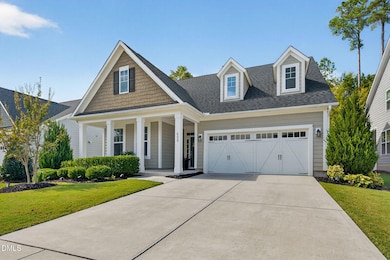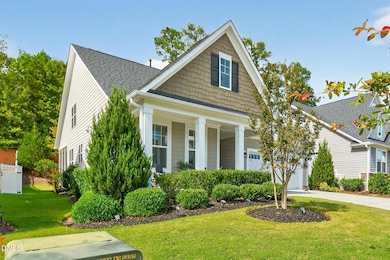609 Summertime Field Ln Wake Forest, NC 27587
Estimated payment $3,287/month
Highlights
- Open Floorplan
- Clubhouse
- Wood Flooring
- Richland Creek Elementary School Rated A-
- Transitional Architecture
- Main Floor Primary Bedroom
About This Home
Incredible Value! Welcome to the Meadows in one of the most desirable neighborhoods in TRADITIONS Wake Forest. This 2 bedroom, 3 bath home offers easy living with the perfect OPEN floor plan with a wide open kitchen, dining and living area. The GOURMET KITCHEN is a showstopper with soft gray cabinets, Fantasy Marble granite, a SUPER LARGE ISLAND, and plenty of cabinet space. Tucked at the back of the home with peaceful TREE VIEWS, is the primary bedroom that features a large walk-in closet and roomy shower in the attached bath. The 2nd bedroom sits at the front, with a convenient guest bath nearby. Upstairs, a SPACIOUS LOFT offers endless options â€'' media room, office, or hobby space â€'' and includes a FULL BATH. Need more room? The large walk-in-attic is already, WIRED AND FRAMED, ready to easily finish into a 3RD BEDROOM if desired, building equity. Enjoy a beautiful outdoor patio for relaxing or entertaining. Living here means LAWN SERVICE INCLUDED and access to miles of walking trails connected to the DUNN CREEK GREENWAY and WAKE FOREST RESERVOIR. HOA amenities include a large pool, clubhouse, playground, sand volleyball court, and amphitheater. Community events, social outings and clubs will welcome you! This is low-maintenance living with exceptional style and a vibrant community. Welcome home!
Listing Agent
NC Pro Realty LLC Brokerage Email: jill@ncprorealty.com License #275451 Listed on: 12/29/2025
Home Details
Home Type
- Single Family
Est. Annual Taxes
- $4,654
Year Built
- Built in 2018
Lot Details
- 7,405 Sq Ft Lot
- Landscaped
- Grass Covered Lot
HOA Fees
Parking
- 2 Car Attached Garage
- Side by Side Parking
- Garage Door Opener
Home Design
- Transitional Architecture
- Traditional Architecture
- Cottage
- Bungalow
- Slab Foundation
- Architectural Shingle Roof
Interior Spaces
- 2,064 Sq Ft Home
- 2-Story Property
- Open Floorplan
- Smooth Ceilings
- Recessed Lighting
- Gas Log Fireplace
- Entrance Foyer
- Family Room
- Dining Room
- Loft
- Storage
- Attic Floors
Kitchen
- Breakfast Bar
- Built-In Oven
- Gas Oven
- Gas Cooktop
- Microwave
- Ice Maker
- Stainless Steel Appliances
- Kitchen Island
- Granite Countertops
- Disposal
Flooring
- Wood
- Carpet
- Tile
Bedrooms and Bathrooms
- 2 Main Level Bedrooms
- Primary Bedroom on Main
- Walk-In Closet
- 3 Full Bathrooms
- Private Water Closet
- Bathtub with Shower
- Shower Only in Primary Bathroom
- Separate Shower
Laundry
- Laundry Room
- Laundry on lower level
Accessible Home Design
- Accessible Common Area
- Central Living Area
Outdoor Features
- Patio
- Rear Porch
Schools
- Richland Creek Elementary School
- Wake Forest Middle School
- Wake Forest High School
Utilities
- Central Heating and Cooling System
- Gas Water Heater
- High Speed Internet
- Cable TV Available
Additional Features
- Suburban Location
- Grass Field
Listing and Financial Details
- Home warranty included in the sale of the property
- Assessor Parcel Number PIN 1841930382
Community Details
Overview
- Association fees include ground maintenance
- Ppm Traditions Master HOA, Phone Number (919) 848-4911
- Ppm Traditions Villas Association
- Built by M/I Homes
- Traditions Subdivision, Villa Hydrangea Floorplan
- Maintained Community
Amenities
- Clubhouse
Recreation
- Recreation Facilities
- Community Playground
- Community Pool
- Trails
Map
Home Values in the Area
Average Home Value in this Area
Tax History
| Year | Tax Paid | Tax Assessment Tax Assessment Total Assessment is a certain percentage of the fair market value that is determined by local assessors to be the total taxable value of land and additions on the property. | Land | Improvement |
|---|---|---|---|---|
| 2025 | $4,654 | $481,615 | $110,000 | $371,615 |
| 2024 | $4,637 | $481,615 | $110,000 | $371,615 |
| 2023 | $3,645 | $311,935 | $75,000 | $236,935 |
| 2022 | $3,497 | $311,935 | $75,000 | $236,935 |
| 2021 | $3,436 | $311,935 | $75,000 | $236,935 |
| 2020 | $3,436 | $311,935 | $75,000 | $236,935 |
| 2019 | $3,864 | $309,827 | $68,000 | $241,827 |
| 2018 | $799 | $68,000 | $68,000 | $0 |
| 2017 | $772 | $68,000 | $68,000 | $0 |
Property History
| Date | Event | Price | List to Sale | Price per Sq Ft |
|---|---|---|---|---|
| 01/08/2026 01/08/26 | Price Changed | $529,000 | -1.9% | $256 / Sq Ft |
| 12/29/2025 12/29/25 | For Sale | $539,000 | 0.0% | $261 / Sq Ft |
| 12/25/2025 12/25/25 | Off Market | $539,000 | -- | -- |
| 11/25/2025 11/25/25 | For Sale | $539,000 | 0.0% | $261 / Sq Ft |
| 11/25/2025 11/25/25 | Off Market | $539,000 | -- | -- |
| 10/20/2025 10/20/25 | Price Changed | $539,000 | -1.8% | $261 / Sq Ft |
| 10/06/2025 10/06/25 | For Sale | $549,000 | -- | $266 / Sq Ft |
Purchase History
| Date | Type | Sale Price | Title Company |
|---|---|---|---|
| Warranty Deed | $335,000 | None Available |
Mortgage History
| Date | Status | Loan Amount | Loan Type |
|---|---|---|---|
| Open | $135,000 | New Conventional |
Source: Doorify MLS
MLS Number: 10125960
APN: 1841.16-93-0382-000
- 821 Trinity Park Dr
- 308 7th St
- 685 N Allen Rd
- 657 Flaherty Ave
- 823 N Taylor St
- 309 E Perry Ave
- 305 E Perry Ave
- 523 E Nelson Ave
- 922 N White St
- 620 Brewer Ave
- 626 Brewer Ave
- 0 Carroll St
- 508 Oak Forest View Ln
- 152 E Cedar Ave
- 231 Highgate Cir
- 1013 New Creek Way
- 518 Oak Forest View Ln
- 802 Mill St
- 1019 Tranquil Creek Way
- 1014 Tranquil Creek Way
- 821 Trinity Park Dr
- 407 6th St
- 610 Sugar Pine Way
- 223 7th St
- 635 E Pine Ave
- 241 Highgate Cir Unit C25
- 335 E Pine Ave
- 921 Mendocino St
- 737 N Main St
- 909 Lotus Ln
- 108 Ailey Brook Way Unit 200
- 109 Ailey Brook Way Unit 200
- 1000 Caladium Dr
- 209 Amaryllis Way
- 209 Harris Rd Unit 5
- 1029 Caladium Dr
- 1329 Barnford Mill Rd
- 366-370 W Oak Ave
- 414 S White St Unit 303
- 414 S White St Unit 208
Ask me questions while you tour the home.
