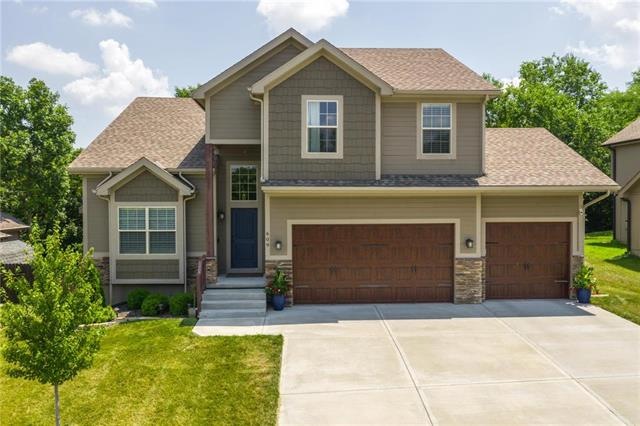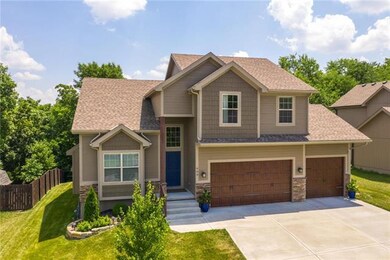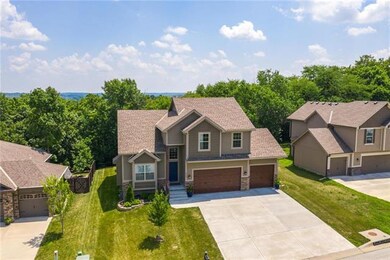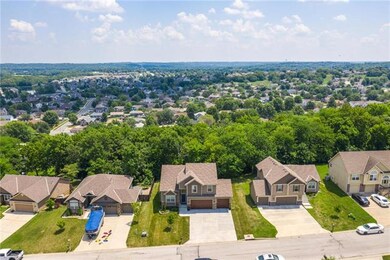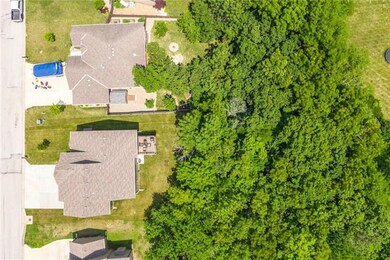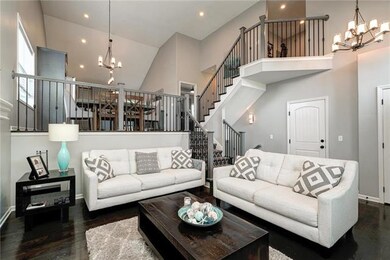
609 SW Joseph Cir Grain Valley, MO 64029
Highlights
- Custom Closet System
- Recreation Room
- Traditional Architecture
- Deck
- Vaulted Ceiling
- Wood Flooring
About This Home
As of June 2025This Exceptional California Split Features Four Bedrooms and Three and a Half Bathrooms. You will Love the Unique Floor Plan with the Master Bedroom on the Same Level as the Kitchen & Laundry room. The Stunning Kitchen Includes Granite Counter Tops, Hardwood Floors, Stainless Steel Gas Stove, Walk-in Pantry, & Stained Grey Cabinetry! Charming Granite Sinks and Tile Floors in All Bathrooms. Private Wooded Backyard. 3 car garage with tall ceilings. Original One Owner Home Has Never had Pets, OR Shoes Worn Inside Home And You Won’t Want to Miss the Incredible Theater Room located in the Beautifully Finished Sub-Basement.
Last Agent to Sell the Property
Chartwell Realty LLC License #2012041081 Listed on: 07/09/2020

Home Details
Home Type
- Single Family
Est. Annual Taxes
- $4,693
Year Built
- Built in 2015
Lot Details
- 0.31 Acre Lot
- Paved or Partially Paved Lot
Parking
- 3 Car Attached Garage
- Front Facing Garage
Home Design
- Traditional Architecture
- Split Level Home
- Composition Roof
- Wood Siding
- Stone Trim
Interior Spaces
- Wet Bar: Ceramic Tiles, Marble, Carpet, Walk-In Closet(s), Cathedral/Vaulted Ceiling, Ceiling Fan(s), Hardwood, Double Vanity, Separate Shower And Tub, Whirlpool Tub, Wood Floor, Fireplace
- Built-In Features: Ceramic Tiles, Marble, Carpet, Walk-In Closet(s), Cathedral/Vaulted Ceiling, Ceiling Fan(s), Hardwood, Double Vanity, Separate Shower And Tub, Whirlpool Tub, Wood Floor, Fireplace
- Vaulted Ceiling
- Ceiling Fan: Ceramic Tiles, Marble, Carpet, Walk-In Closet(s), Cathedral/Vaulted Ceiling, Ceiling Fan(s), Hardwood, Double Vanity, Separate Shower And Tub, Whirlpool Tub, Wood Floor, Fireplace
- Skylights
- Shades
- Plantation Shutters
- Drapes & Rods
- Entryway
- Great Room with Fireplace
- Breakfast Room
- Combination Kitchen and Dining Room
- Recreation Room
- Smart Thermostat
Kitchen
- Open to Family Room
- Kitchen Island
- Granite Countertops
- Laminate Countertops
Flooring
- Wood
- Wall to Wall Carpet
- Linoleum
- Laminate
- Stone
- Ceramic Tile
- Luxury Vinyl Plank Tile
- Luxury Vinyl Tile
Bedrooms and Bathrooms
- 4 Bedrooms
- Primary Bedroom on Main
- Custom Closet System
- Cedar Closet: Ceramic Tiles, Marble, Carpet, Walk-In Closet(s), Cathedral/Vaulted Ceiling, Ceiling Fan(s), Hardwood, Double Vanity, Separate Shower And Tub, Whirlpool Tub, Wood Floor, Fireplace
- Walk-In Closet: Ceramic Tiles, Marble, Carpet, Walk-In Closet(s), Cathedral/Vaulted Ceiling, Ceiling Fan(s), Hardwood, Double Vanity, Separate Shower And Tub, Whirlpool Tub, Wood Floor, Fireplace
- Double Vanity
- Ceramic Tiles
Laundry
- Laundry in Hall
- Laundry on main level
Finished Basement
- Basement Fills Entire Space Under The House
- Sump Pump
- Sub-Basement: Media Room
- Bedroom in Basement
Outdoor Features
- Deck
- Enclosed Patio or Porch
Schools
- Sni-Bar Elementary School
- Grain Valley High School
Additional Features
- City Lot
- Central Heating and Cooling System
Community Details
- Estates Of Sni A Bar Farms Subdivision
Listing and Financial Details
- Assessor Parcel Number 41-110-08-13-00-0-00-000
Ownership History
Purchase Details
Home Financials for this Owner
Home Financials are based on the most recent Mortgage that was taken out on this home.Purchase Details
Home Financials for this Owner
Home Financials are based on the most recent Mortgage that was taken out on this home.Purchase Details
Home Financials for this Owner
Home Financials are based on the most recent Mortgage that was taken out on this home.Similar Homes in Grain Valley, MO
Home Values in the Area
Average Home Value in this Area
Purchase History
| Date | Type | Sale Price | Title Company |
|---|---|---|---|
| Warranty Deed | -- | Evertille Agency Llc | |
| Warranty Deed | -- | Alpha | |
| Warranty Deed | -- | Chicago Title |
Mortgage History
| Date | Status | Loan Amount | Loan Type |
|---|---|---|---|
| Previous Owner | $48,000 | New Conventional | |
| Previous Owner | $336,700 | VA | |
| Previous Owner | $265,010 | FHA | |
| Previous Owner | $196,000 | Construction |
Property History
| Date | Event | Price | Change | Sq Ft Price |
|---|---|---|---|---|
| 06/24/2025 06/24/25 | Sold | -- | -- | -- |
| 05/18/2025 05/18/25 | Pending | -- | -- | -- |
| 05/16/2025 05/16/25 | For Sale | $430,000 | +36.6% | $139 / Sq Ft |
| 08/13/2020 08/13/20 | Sold | -- | -- | -- |
| 07/11/2020 07/11/20 | Pending | -- | -- | -- |
| 07/09/2020 07/09/20 | For Sale | $314,900 | +26.0% | $102 / Sq Ft |
| 06/24/2016 06/24/16 | Sold | -- | -- | -- |
| 03/29/2016 03/29/16 | Pending | -- | -- | -- |
| 11/23/2015 11/23/15 | For Sale | $249,900 | -- | $102 / Sq Ft |
Tax History Compared to Growth
Tax History
| Year | Tax Paid | Tax Assessment Tax Assessment Total Assessment is a certain percentage of the fair market value that is determined by local assessors to be the total taxable value of land and additions on the property. | Land | Improvement |
|---|---|---|---|---|
| 2024 | $5,458 | $66,263 | $6,933 | $59,330 |
| 2023 | $5,254 | $66,262 | $6,777 | $59,485 |
| 2022 | $5,081 | $56,050 | $7,040 | $49,010 |
| 2021 | $4,962 | $56,050 | $7,040 | $49,010 |
| 2020 | $4,790 | $53,371 | $7,040 | $46,331 |
| 2019 | $4,693 | $53,371 | $7,040 | $46,331 |
| 2018 | $1,686,722 | $50,464 | $6,650 | $43,814 |
| 2017 | $4,749 | $50,464 | $6,650 | $43,814 |
| 2016 | $304 | $3,230 | $3,230 | $0 |
| 2014 | $216 | $2,280 | $2,280 | $0 |
Agents Affiliated with this Home
-
Tisha Homfeld

Seller's Agent in 2025
Tisha Homfeld
RE/MAX Heritage
(816) 985-0848
20 in this area
160 Total Sales
-
Cherise Hughes

Buyer's Agent in 2025
Cherise Hughes
Platinum Realty LLC
(816) 229-6391
1 in this area
11 Total Sales
-
Brad Harris

Seller's Agent in 2020
Brad Harris
Chartwell Realty LLC
(816) 838-3496
9 in this area
67 Total Sales
-
Darren Merlin

Seller's Agent in 2016
Darren Merlin
ReeceNichols - Lees Summit
(816) 896-0995
189 Total Sales
-
Rob Ellerman

Seller Co-Listing Agent in 2016
Rob Ellerman
ReeceNichols - Lees Summit
(816) 304-4434
36 in this area
5,223 Total Sales
-
Linda Pool

Buyer's Agent in 2016
Linda Pool
Platinum Realty LLC
(816) 529-9143
18 Total Sales
Map
Source: Heartland MLS
MLS Number: 2229627
APN: 41-110-08-13-00-0-00-000
- 509 SW Joseph Ct
- 1214 SW Windcrest Ct
- 719 S Minter Rd
- 709 SW Graystone Dr
- 1213 SW Dean Dr
- 1017 SW Primrose Ct
- 1027 SW Sandy Ln
- 616 SW Shorthorn Dr
- 1406 SW Blue Branch Dr
- 802 SW Shorthorn Dr
- 2705 NE Crestview St
- 29800 E 65th St
- 725 SW Tisha Ln
- 6205 Chiles Rd
- 640 SW Crestview Dr
- 205 Cross Creek Ln
- 1611 NW Creekland Dr
- 205 SW Cross Creek Dr
- 207 Pebblebrook St
- 637 SW Tisha Ln
