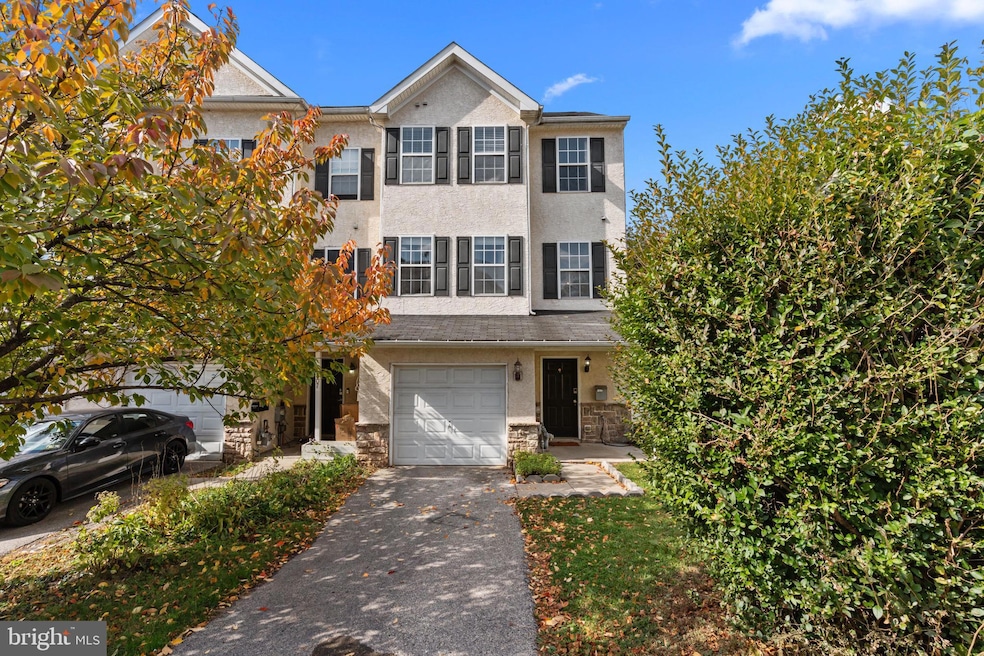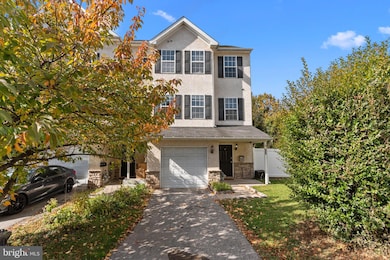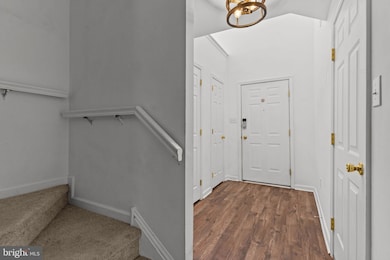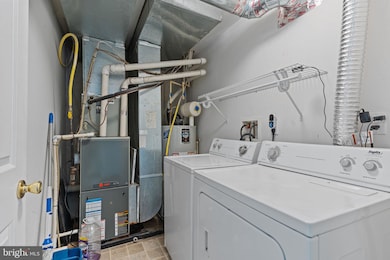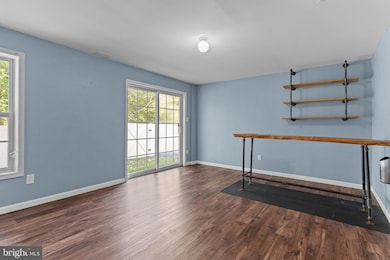609 Swift St Norristown, PA 19401
Estimated payment $2,107/month
Highlights
- Traditional Architecture
- No HOA
- Laundry Room
- Bonus Room
- 1 Car Attached Garage
- 5-minute walk to Martin Luther King Memorial Park
About This Home
Welcome to 609 Swift Street, a spacious end unit townhouse designed for modern living. This home features an open floor plan and includes a one-car garage with a private driveway, as well as an additional dedicated parking spot right in front. As you enter, the lower level provides convenient access to the garage and laundry room, along with a finished basement that is perfect for a home office, playroom, or additional living space. Sliding doors lead to a generous fenced backyard, offering an ideal outdoor retreat.The main floor boasts a roomy living area and dining space that seamlessly connect to an eat-in kitchen, complete with ample countertop and cabinet storage. A conveniently located powder room is just a few steps up from this level.On the upper floor, you’ll find a tranquil main bedroom suite featuring a walk-in closet and a full bathroom. This level also includes two additional bedrooms and another full bathroom, making it perfect for families or guests. This lovely townhouse is ideally situated near Center City Philadelphia, King of Prussia Mall, major highways, and a variety of shopping and dining options. Don’t miss the chance to make this fantastic property your new home!
Listing Agent
(215) 379-2002 lydiavessels13@gmail.com Coldwell Banker Hearthside Realtors Listed on: 10/25/2025

Townhouse Details
Home Type
- Townhome
Est. Annual Taxes
- $6,338
Year Built
- Built in 2005
Lot Details
- 4,202 Sq Ft Lot
- Lot Dimensions are 40.00 x 0.00
- Property is in good condition
Parking
- 1 Car Attached Garage
- 2 Driveway Spaces
- Front Facing Garage
Home Design
- Traditional Architecture
- Vinyl Siding
- Concrete Perimeter Foundation
Interior Spaces
- 1,704 Sq Ft Home
- Property has 3 Levels
- Bonus Room
- Finished Basement
- Walk-Out Basement
- Laundry Room
Bedrooms and Bathrooms
- 3 Bedrooms
Location
- Urban Location
Utilities
- Forced Air Heating and Cooling System
- Natural Gas Water Heater
Community Details
- No Home Owners Association
- Chestnut Ridge Subdivision
Listing and Financial Details
- Tax Lot 054
- Assessor Parcel Number 13-00-24804-122
Map
Home Values in the Area
Average Home Value in this Area
Tax History
| Year | Tax Paid | Tax Assessment Tax Assessment Total Assessment is a certain percentage of the fair market value that is determined by local assessors to be the total taxable value of land and additions on the property. | Land | Improvement |
|---|---|---|---|---|
| 2025 | $6,166 | $100,450 | $22,280 | $78,170 |
| 2024 | $6,166 | $100,450 | $22,280 | $78,170 |
| 2023 | $6,111 | $100,450 | $22,280 | $78,170 |
| 2022 | $5,978 | $100,450 | $22,280 | $78,170 |
| 2021 | $5,949 | $100,450 | $22,280 | $78,170 |
| 2020 | $5,676 | $100,450 | $22,280 | $78,170 |
| 2019 | $5,572 | $100,450 | $22,280 | $78,170 |
| 2018 | $3,709 | $100,450 | $22,280 | $78,170 |
| 2017 | $5,117 | $100,450 | $22,280 | $78,170 |
| 2016 | $5,077 | $100,450 | $22,280 | $78,170 |
| 2015 | $4,865 | $100,450 | $22,280 | $78,170 |
| 2014 | $4,865 | $100,450 | $22,280 | $78,170 |
Property History
| Date | Event | Price | List to Sale | Price per Sq Ft | Prior Sale |
|---|---|---|---|---|---|
| 11/06/2025 11/06/25 | Price Changed | $299,900 | -3.3% | $176 / Sq Ft | |
| 10/25/2025 10/25/25 | For Sale | $310,000 | +63.6% | $182 / Sq Ft | |
| 03/20/2020 03/20/20 | Sold | $189,500 | -0.3% | $128 / Sq Ft | View Prior Sale |
| 02/02/2020 02/02/20 | Pending | -- | -- | -- | |
| 11/05/2019 11/05/19 | Price Changed | $190,000 | -3.6% | $129 / Sq Ft | |
| 10/23/2019 10/23/19 | Price Changed | $197,000 | -1.5% | $133 / Sq Ft | |
| 09/14/2019 09/14/19 | For Sale | $200,000 | 0.0% | $136 / Sq Ft | |
| 03/01/2016 03/01/16 | Rented | $1,400 | 0.0% | -- | |
| 02/11/2016 02/11/16 | Under Contract | -- | -- | -- | |
| 02/01/2016 02/01/16 | For Rent | $1,400 | -- | -- |
Purchase History
| Date | Type | Sale Price | Title Company |
|---|---|---|---|
| Deed | $189,500 | None Available | |
| Deed | $212,000 | -- | |
| Deed | $154,900 | -- |
Mortgage History
| Date | Status | Loan Amount | Loan Type |
|---|---|---|---|
| Open | $183,815 | New Conventional | |
| Previous Owner | $52,150 | No Value Available | |
| Previous Owner | $159,850 | No Value Available |
Source: Bright MLS
MLS Number: PAMC2156642
APN: 13-00-24804-122
- 613 Walnut St
- 662 E Marshall St Unit GARAGE
- 314 Jefferson St
- 625 Dekalb St Unit 1
- 625 Dekalb St Unit 3
- 625 Dekalb St Unit 4
- 625 Dekalb St Unit 2
- 1100 Green St Unit 33
- 114 E Main St Unit 1
- 114 E Main St Unit 1
- 1011 New Hope St
- 1224 Green St
- 730 E Main St
- 32 E Elm St
- 203 Dekalb St
- 900 Luxor Ln
- 902 Swede St
- 611 Swede St
- 521 Cherry St Unit 3
- 1011 Swede St Unit 1
