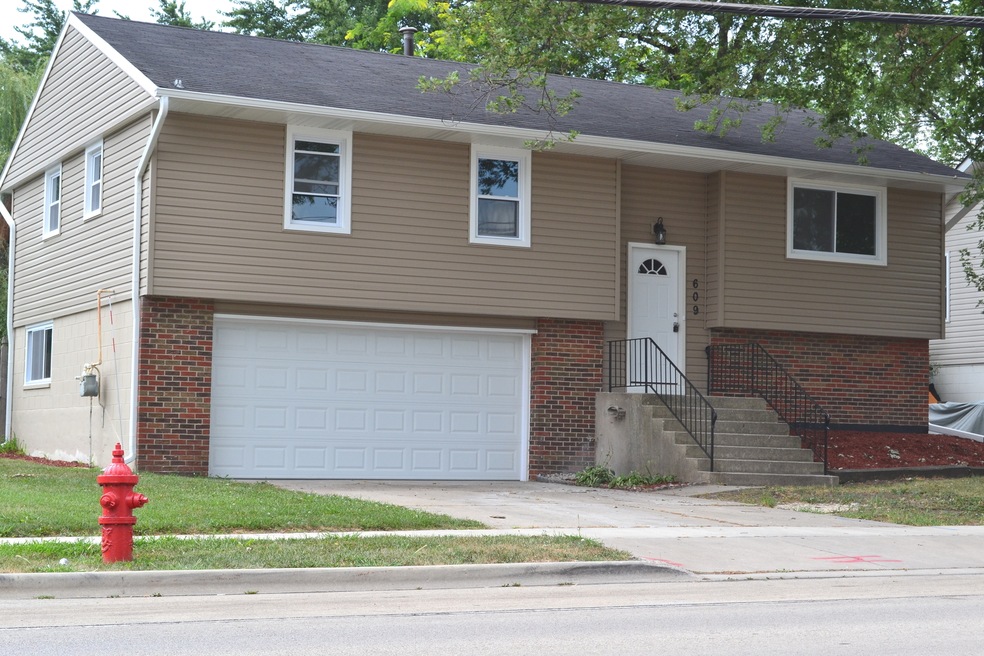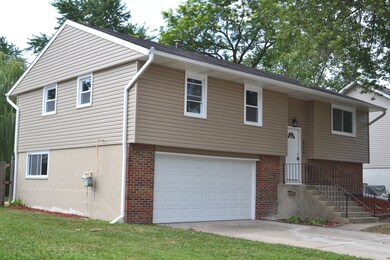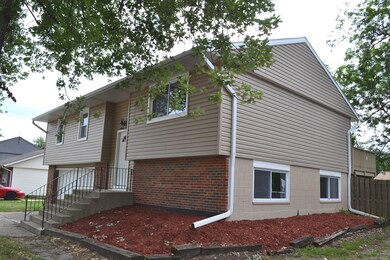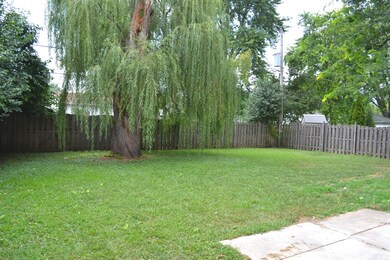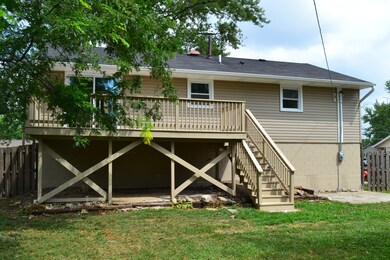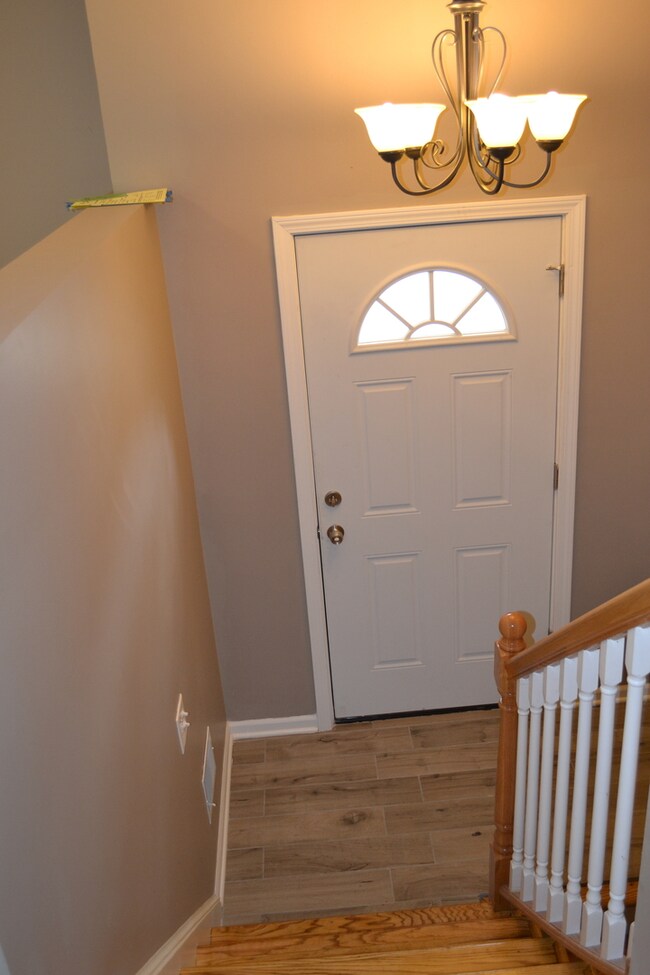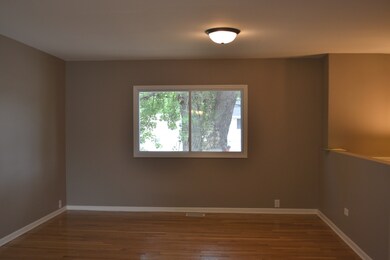
609 W Romeo Rd Romeoville, IL 60446
Hampton Park NeighborhoodHighlights
- Deck
- Stainless Steel Appliances
- Entrance Foyer
- A. Vito Martinez Middle School Rated 9+
- Attached Garage
- Forced Air Heating and Cooling System
About This Home
As of September 2018BEAUTIFUL 3BED/2BATH HOME WITH LOTS OF UPGRADES. KITCHEN FEATURES ALL NEW CABINETS, GRANITE COUNTER-TOPS, ALL SS APPLS, ALL NEW LIGHT FIXTURES AND PORCELAIN TILES. THE MAIN FLOORS HAS HARDWOOD FLOORS T/OUT. FAMILY ROOM FEATURES BRAND NEW CARPET. BATHROOMS WITH GRANITE COUNTER-TOPS, ALL NEW VANITIES, NEW PORCELAIN TILES AND NEW LIGHT FIXTURES. BACK YARD HAS FENCED IN YARD, LARGE 23X10 DECK AND LOTS OF ROOM TO PLAY AND HAVE FUN. THIS HOME ALSO HAS NEW SIDING, SOFFIT AND FASCIA. CLOSE TO SCHOOLS, SHOPPING AND EXPRESSWAY. NOTHING TO DO IN THIS HOME BUT MOVE RIGHT IN AND ENJOY !!!
Last Agent to Sell the Property
Signature Realty Group LLC License #475166380 Listed on: 08/17/2018
Home Details
Home Type
- Single Family
Est. Annual Taxes
- $7,340
Year Built | Renovated
- 1967 | 2018
Parking
- Attached Garage
- Garage Transmitter
- Garage Door Opener
- Parking Included in Price
- Garage Is Owned
Home Design
- Bi-Level Home
- Brick Exterior Construction
- Vinyl Siding
Interior Spaces
- Dual Sinks
- Entrance Foyer
Kitchen
- Oven or Range
- Microwave
- Dishwasher
- Stainless Steel Appliances
Finished Basement
- Basement Fills Entire Space Under The House
- Finished Basement Bathroom
Outdoor Features
- Deck
Utilities
- Forced Air Heating and Cooling System
- Heating System Uses Gas
Listing and Financial Details
- Homeowner Tax Exemptions
- $2,000 Seller Concession
Ownership History
Purchase Details
Home Financials for this Owner
Home Financials are based on the most recent Mortgage that was taken out on this home.Purchase Details
Purchase Details
Home Financials for this Owner
Home Financials are based on the most recent Mortgage that was taken out on this home.Purchase Details
Purchase Details
Home Financials for this Owner
Home Financials are based on the most recent Mortgage that was taken out on this home.Purchase Details
Purchase Details
Purchase Details
Purchase Details
Purchase Details
Purchase Details
Purchase Details
Home Financials for this Owner
Home Financials are based on the most recent Mortgage that was taken out on this home.Similar Homes in Romeoville, IL
Home Values in the Area
Average Home Value in this Area
Purchase History
| Date | Type | Sale Price | Title Company |
|---|---|---|---|
| Warranty Deed | $214,000 | Old Republic Title | |
| Sheriffs Deed | $120,000 | Attorney | |
| Special Warranty Deed | $145,000 | First American Title | |
| Sheriffs Deed | -- | None Available | |
| Warranty Deed | $193,000 | Ticor Title Insurance Compan | |
| Special Warranty Deed | $148,000 | Greater Illinois Title Compa | |
| Sheriffs Deed | -- | -- | |
| Trustee Deed | $150,896 | -- | |
| Interfamily Deed Transfer | -- | -- | |
| Deed | -- | -- | |
| Interfamily Deed Transfer | -- | -- | |
| Warranty Deed | $139,500 | Chicago Title Insurance Co |
Mortgage History
| Date | Status | Loan Amount | Loan Type |
|---|---|---|---|
| Open | $191,500 | New Conventional | |
| Closed | $192,600 | New Conventional | |
| Previous Owner | $144,017 | FHA | |
| Previous Owner | $143,036 | FHA | |
| Previous Owner | $162,400 | Unknown | |
| Previous Owner | $40,600 | Stand Alone Second | |
| Previous Owner | $154,400 | Fannie Mae Freddie Mac | |
| Previous Owner | $134,233 | FHA | |
| Previous Owner | $22,000 | Unknown |
Property History
| Date | Event | Price | Change | Sq Ft Price |
|---|---|---|---|---|
| 07/11/2025 07/11/25 | Pending | -- | -- | -- |
| 07/11/2025 07/11/25 | For Sale | $325,000 | 0.0% | $182 / Sq Ft |
| 07/10/2025 07/10/25 | Price Changed | $325,000 | +51.9% | $182 / Sq Ft |
| 09/28/2018 09/28/18 | Sold | $214,000 | -2.3% | $120 / Sq Ft |
| 08/25/2018 08/25/18 | Pending | -- | -- | -- |
| 08/17/2018 08/17/18 | For Sale | $219,000 | -- | $123 / Sq Ft |
Tax History Compared to Growth
Tax History
| Year | Tax Paid | Tax Assessment Tax Assessment Total Assessment is a certain percentage of the fair market value that is determined by local assessors to be the total taxable value of land and additions on the property. | Land | Improvement |
|---|---|---|---|---|
| 2023 | $7,340 | $77,958 | $24,839 | $53,119 |
| 2022 | $6,252 | $68,688 | $22,491 | $46,197 |
| 2021 | $5,958 | $64,550 | $21,136 | $43,414 |
| 2020 | $5,789 | $62,427 | $20,441 | $41,986 |
| 2019 | $5,533 | $59,172 | $19,375 | $39,797 |
| 2018 | $5,163 | $54,860 | $18,089 | $36,771 |
| 2017 | $4,845 | $51,789 | $17,076 | $34,713 |
| 2016 | $4,566 | $48,537 | $16,004 | $32,533 |
| 2015 | $3,804 | $43,160 | $14,231 | $28,929 |
| 2014 | $3,804 | $40,336 | $13,300 | $27,036 |
| 2013 | $3,804 | $41,159 | $13,571 | $27,588 |
Agents Affiliated with this Home
-

Seller's Agent in 2025
Ashley Dirks
Fathom Realty IL LLC
(530) 864-4808
87 Total Sales
-

Seller's Agent in 2018
Murad Kajani
Signature Realty Group LLC
(630) 885-6453
4 in this area
43 Total Sales
Map
Source: Midwest Real Estate Data (MRED)
MLS Number: MRD10054884
APN: 11-04-04-102-014
- 591 Belmont Dr
- 0 N Weber Rd Unit MRD12364369
- Lot 2 Governors Hwy
- 702 Union Ave
- 209 Nippert Ave
- 408 Haller Ave
- 627 Driftwood Ave
- 436 Montrose Dr
- 615 Hamrick Ave
- 446 Montrose Dr
- 803 Oakton Ave
- 406 Hamrick Ave
- 809 Oakton Ave
- 410 Holden Ave
- 413 Glen Ave
- 427 Kenyon Ave
- 716 Ashton Ave Unit 1
- 426 Holden Ave
- 502 Kenyon Ave
- 923 E Savannah Dr Unit 2
