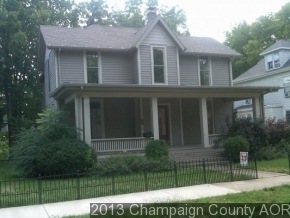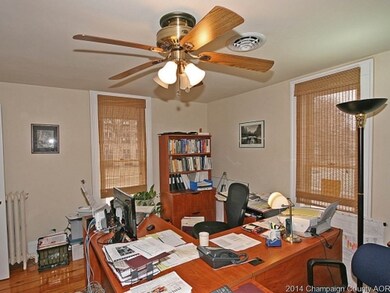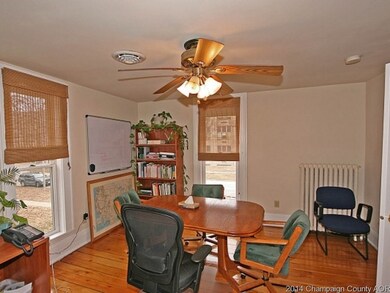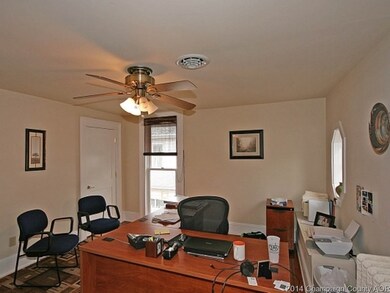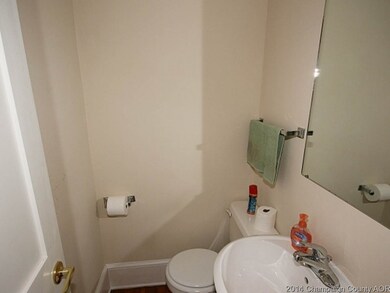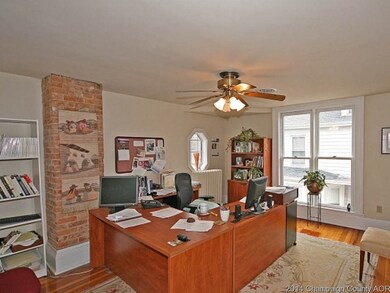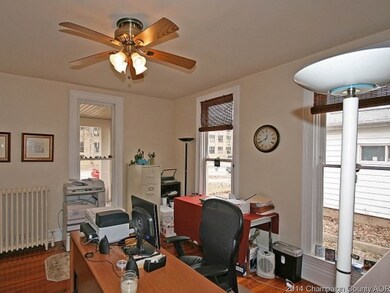609 W University Ave Unit 1 Champaign, IL 61820
Estimated Value: $257,000 - $318,000
Highlights
- Deck
- Victorian Architecture
- Porch
- Central High School Rated A
- Detached Garage
- Central Air
About This Home
As of February 2015Must see this nice Victorian home that sits on prestigious University Ave within walking distance of schools and parks! This home features 4br's, 2.5 baths and a 2 car and 1 car detached garage. Beautiful floor to ceiling windows let in light to the first floor dining and family rooms. Hardwood floors throughout with glazed Italian tile in the kitchen and bathrooms. Additional features include numerous upgrades within the last 7 years: New plumbing, 200 AMP electrical service , windows, doors, siding & soffit. All new kitchen appliances extra blown in insulation in attic & much more ! 35yr architectural shingle roof, 2 ton zoned C/A units, oak staircase and railings, phone /cable jacks in every room, full length front porch. two tier 20x18 rear deck. 1st floor laundry.
Home Details
Home Type
- Single Family
Est. Annual Taxes
- $5,953
Lot Details
- 8,276
Parking
- Detached Garage
Home Design
- Victorian Architecture
- Vinyl Siding
Interior Spaces
- Wood Burning Fireplace
- Partially Finished Basement
- Basement Fills Entire Space Under The House
Kitchen
- Built-In Oven
- Microwave
- Dishwasher
- Disposal
Eco-Friendly Details
- North or South Exposure
Outdoor Features
- Deck
- Porch
Utilities
- Central Air
- Heating System Uses Gas
Ownership History
Purchase Details
Purchase Details
Purchase Details
Home Values in the Area
Average Home Value in this Area
Purchase History
| Date | Buyer | Sale Price | Title Company |
|---|---|---|---|
| Diedrich Properties Inc | -- | None Available | |
| Diedrich Thomas A | $68,000 | Allied Title Services | |
| Shoemaker Homebuyers Inc | $55,000 | -- |
Mortgage History
| Date | Status | Borrower | Loan Amount |
|---|---|---|---|
| Open | Ward Craig Philip | $45,000 | |
| Open | Ward Craig Philip | $216,240 | |
| Closed | Ward Craig Philip | $211,894 | |
| Closed | Ward Craig P | $160,000 | |
| Closed | Diedrich Properties Inc | $147,000 |
Property History
| Date | Event | Price | Change | Sq Ft Price |
|---|---|---|---|---|
| 02/10/2015 02/10/15 | Sold | $180,000 | -19.6% | $75 / Sq Ft |
| 12/24/2014 12/24/14 | Pending | -- | -- | -- |
| 11/01/2013 11/01/13 | For Sale | $224,000 | -- | $94 / Sq Ft |
Tax History Compared to Growth
Tax History
| Year | Tax Paid | Tax Assessment Tax Assessment Total Assessment is a certain percentage of the fair market value that is determined by local assessors to be the total taxable value of land and additions on the property. | Land | Improvement |
|---|---|---|---|---|
| 2024 | $5,953 | $79,070 | $19,160 | $59,910 |
| 2023 | $5,953 | $72,010 | $17,450 | $54,560 |
| 2022 | $5,557 | $66,430 | $16,100 | $50,330 |
| 2021 | $5,170 | $65,120 | $15,780 | $49,340 |
| 2020 | $4,948 | $62,610 | $15,170 | $47,440 |
| 2019 | $4,778 | $61,320 | $14,860 | $46,460 |
| 2018 | $4,666 | $57,850 | $14,630 | $43,220 |
| 2017 | $4,652 | $57,480 | $14,070 | $43,410 |
| 2016 | $4,161 | $56,300 | $13,780 | $42,520 |
| 2015 | $4,693 | $55,310 | $13,540 | $41,770 |
| 2014 | $4,148 | $55,310 | $13,540 | $41,770 |
| 2013 | $4,611 | $55,310 | $13,540 | $41,770 |
Map
Source: Midwest Real Estate Data (MRED)
MLS Number: MRD09452062
APN: 42-20-12-356-005
- 603 W Clark St
- 704 W White St
- 405 W University Ave Unit 102
- 615 W Union St
- 606 W Springfield Ave
- 708 W Church St
- 305 W University Ave Unit 4
- 305 N Prairie St Unit 7
- 903 W Clark St
- 907 W Church St
- 910 W Park Ave
- 501 N Prospect Ave
- 410 N State St Unit 15
- 410 N State St Unit 4
- 611 S Lynn St
- 606 S Elm St
- 301 N Neil St Unit 606
- 301 N Neil St Unit 909
- 301 N Neil St Unit 808-809
- 301 N Neil St Unit 609
- 609 W University Ave
- 607 W University Ave
- 607 W University Ave Unit 6
- 611 W University Ave
- 605 W University Ave
- 613 W University Ave
- 612 1/2 W Clark St
- 614 W Clark St
- 610 W Clark St
- 616 1/2 W Clark St
- 616 W Clark St
- 603 W University Ave
- 608 W Clark St
- 615 W University Ave
- 606 W Clark St
- 618 W Clark St
- 601 W University Ave
- 604 W Clark St
- 617 W University Ave
- 620 W Clark St
