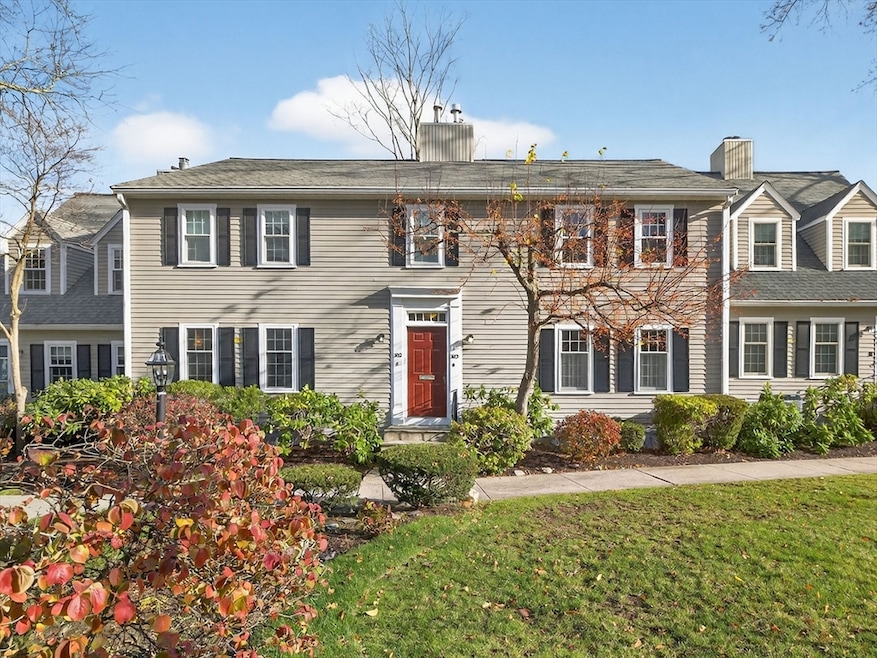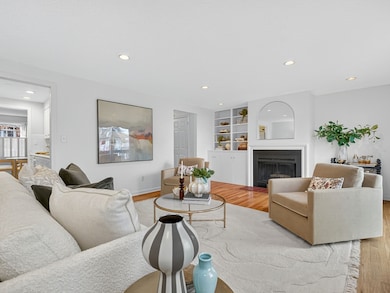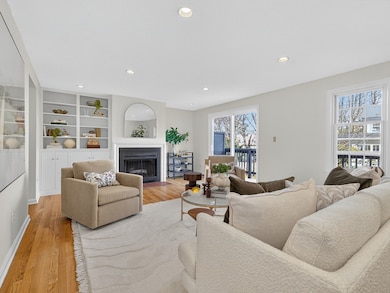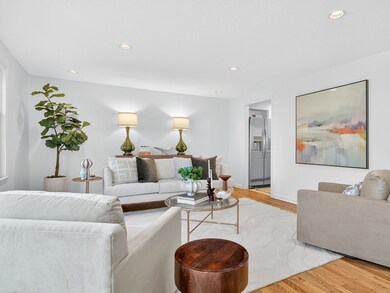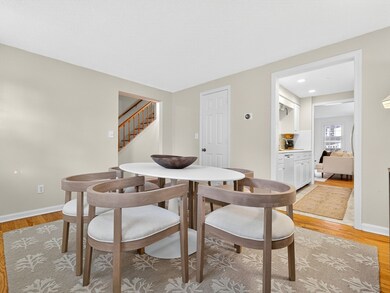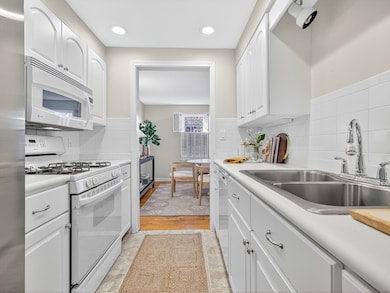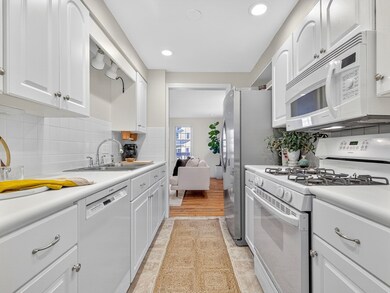609 Washington St Unit 303 Wellesley, MA 02482
Dana Hall NeighborhoodEstimated payment $6,952/month
Highlights
- Custom Closet System
- Deck
- Wood Flooring
- Sprague Elementary School Rated A
- Property is near public transit
- Upgraded Countertops
About This Home
Charming Townhouse in the heart of Wellesley center. This spacious TH offers a thoughtfully designed layout across three levels. The main floor includes a bright sunny living room w/gleaming hardwood floors, cozy fireplace, and built-in bookshelves. A large sliding glass door opens to your private balcony, ideal for morning coffee or evening relaxation. The dining room also boasts hardwood floors & convenient pantry storage, leading to a well-appointed galley kitchen with white cabinetry. Upstairs, you'll find two generously sized bedrooms w/ HW flooring. The primary suite includes a private full bath & 2 double closets. An additional full bath in the hallway houses the in-unit laundry for ultimate convenience. The full basement offers excellent storage space and provides direct access to the garage. Enjoy the best of Wellesley living with nearby commuter rail, shops, restaurants, and more. This is the right size in the right location.
Townhouse Details
Home Type
- Townhome
Est. Annual Taxes
- $8,039
Year Built
- Built in 1978
HOA Fees
- $616 Monthly HOA Fees
Parking
- 2 Car Attached Garage
- Tuck Under Parking
- Open Parking
- Off-Street Parking
Home Design
- Entry on the 1st floor
- Frame Construction
Interior Spaces
- 1,496 Sq Ft Home
- 3-Story Property
- Sliding Doors
- Living Room with Fireplace
- Basement
Kitchen
- Range
- Microwave
- Dishwasher
- Upgraded Countertops
- Disposal
Flooring
- Wood
- Ceramic Tile
Bedrooms and Bathrooms
- 2 Bedrooms
- Primary bedroom located on second floor
- Custom Closet System
- Dual Closets
Laundry
- Laundry on upper level
- Dryer
- Washer
Outdoor Features
- Balcony
- Deck
Location
- Property is near public transit
- Property is near schools
Schools
- Hunnewell Elementary School
- WMS Middle School
- WHS High School
Utilities
- Forced Air Heating and Cooling System
- 1 Cooling Zone
- 1 Heating Zone
- Heating System Uses Natural Gas
Listing and Financial Details
- Assessor Parcel Number M:124 R:050 S:303,3272707
Community Details
Overview
- Association fees include insurance, ground maintenance, snow removal
- 13 Units
- Webb Townhouses Community
Amenities
- Shops
Recreation
- Jogging Path
Pet Policy
- Call for details about the types of pets allowed
Map
Home Values in the Area
Average Home Value in this Area
Tax History
| Year | Tax Paid | Tax Assessment Tax Assessment Total Assessment is a certain percentage of the fair market value that is determined by local assessors to be the total taxable value of land and additions on the property. | Land | Improvement |
|---|---|---|---|---|
| 2025 | $8,039 | $782,000 | $0 | $782,000 |
| 2024 | $7,912 | $760,000 | $0 | $760,000 |
| 2023 | $8,862 | $774,000 | $0 | $774,000 |
| 2022 | $8,959 | $767,000 | $0 | $767,000 |
| 2021 | $9,012 | $767,000 | $0 | $767,000 |
| 2020 | $8,867 | $767,000 | $0 | $767,000 |
| 2019 | $8,145 | $704,000 | $0 | $704,000 |
| 2018 | $8,174 | $684,000 | $0 | $684,000 |
| 2017 | $7,416 | $629,000 | $0 | $629,000 |
| 2016 | $6,625 | $560,000 | $0 | $560,000 |
| 2015 | $6,497 | $562,000 | $0 | $562,000 |
Property History
| Date | Event | Price | List to Sale | Price per Sq Ft |
|---|---|---|---|---|
| 11/17/2025 11/17/25 | For Sale | $1,075,000 | -- | $719 / Sq Ft |
Purchase History
| Date | Type | Sale Price | Title Company |
|---|---|---|---|
| Deed | $342,000 | -- |
Mortgage History
| Date | Status | Loan Amount | Loan Type |
|---|---|---|---|
| Open | $273,600 | Purchase Money Mortgage |
Source: MLS Property Information Network (MLS PIN)
MLS Number: 73455657
APN: WELL-000124-000050-000303
- 5 Abbott St
- 75 Grove St Unit 132
- 75 Grove St Unit 228
- 63 Linden St Unit 1
- 100 Linden St Unit 111
- 100 Linden St Unit 103
- 100 Linden St Unit 105
- 68 Linden St Unit 68
- 9 Hampden St
- 57 Cottage St
- 148 Weston Rd Unit 208
- 148 Weston Rd Unit 207
- 19 Marvin Rd
- 16 Oak St
- 17 Atwood St
- 26B Pleasant St Unit B
- 11 Oak St Unit 62
- 63 Oak St Unit B
- 30 Hobart Rd
- 23 Cottonwood Rd
- 14 Abbott St Unit 3
- 600 Washington St Unit 5
- 3 Waban St Unit 6
- 19 Homestead Rd Unit 1
- 37 Linden St Unit 27
- 24 State St Unit 2
- 94 Rice St
- 94 Rice St Unit 1
- 39 Twitchell St Unit R
- 680 Worcester St Unit 104
- 680 Worcester St Unit 201
- 680 Worcester St
- 14 Lilac Cir
- 10 Pinewood Cir
- 18 Larch Rd
- 19 Bernard Rd Unit 2
- 37 Wildon Rd
- 27 Mellon Rd
- 27 Mellon Rd
- 19 Ridge Hill Farm Rd
