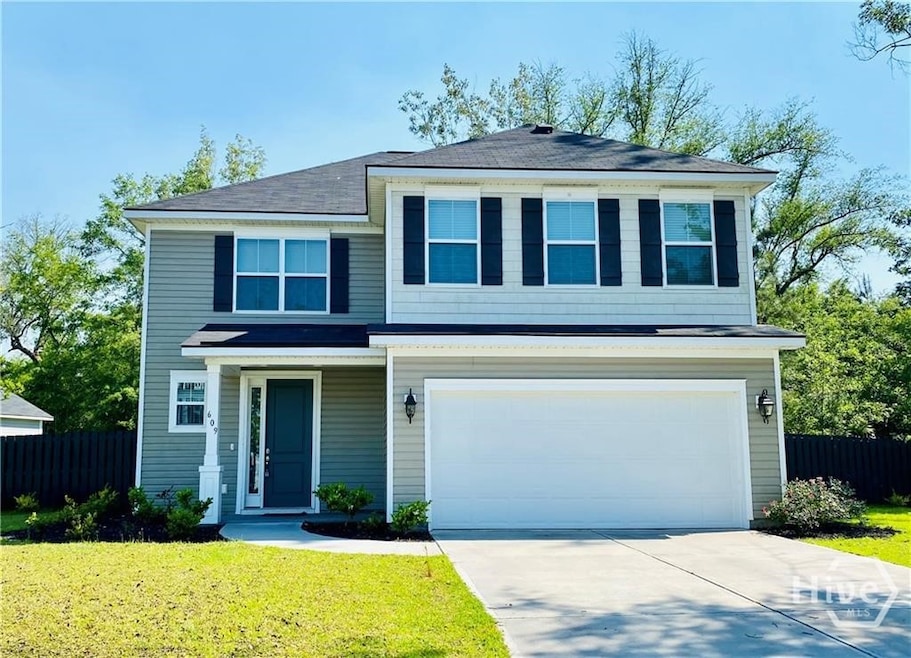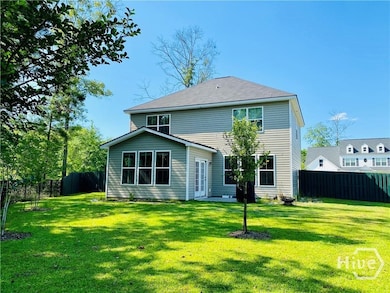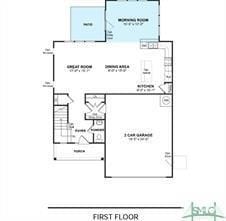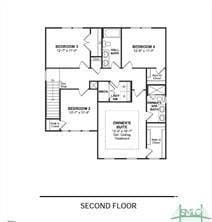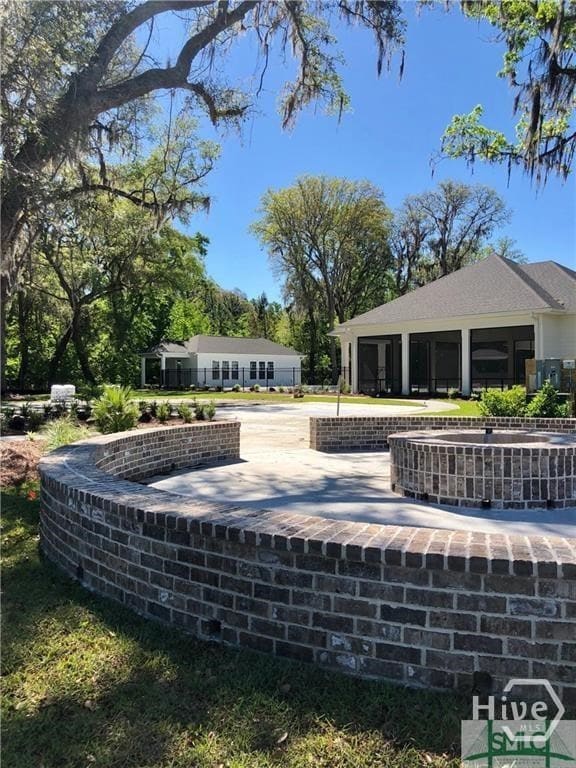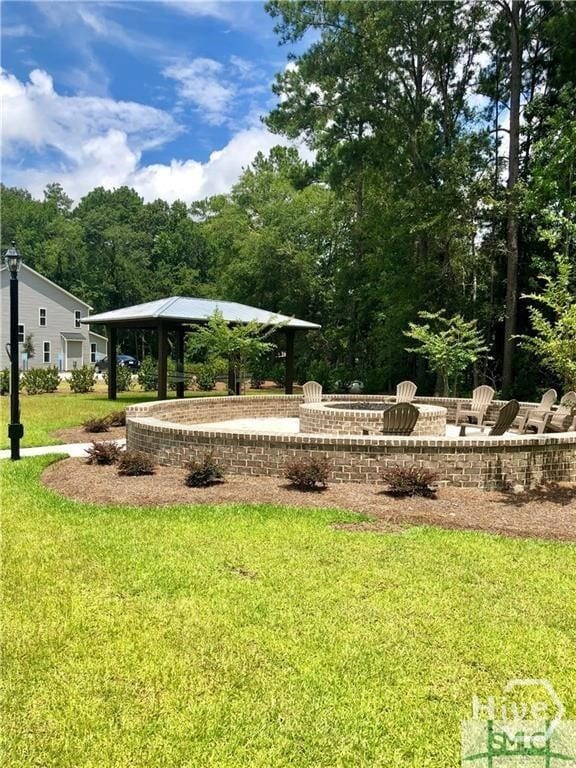609 Waybridge Way Richmond Hill, GA 31324
4
Beds
2.5
Baths
2,172
Sq Ft
9,148
Sq Ft Lot
Highlights
- Fitness Center
- Primary Bedroom Suite
- Clubhouse
- Dr. George Washington Carver Elementary School Rated A-
- Views of Trees
- Traditional Architecture
About This Home
New rental available end of December 2025 in the heart of Richmond Hill! Downstairs is open concept with tall ceilings. Living room is open to the kitchen and dining room! Kitchen with island, additional breakfast bar and pantry. Upstairs features an owner's suite with private bath, plus 3 more bedrooms and full guest bath. Home comes with all appliances including washer and dryer. Private fenced backyard, backing up to woods! Beautiful neighborhood amenities!
Home Details
Home Type
- Single Family
Year Built
- Built in 2018
Lot Details
- 9,148 Sq Ft Lot
- Fenced Yard
- Property is zoned CITY
Parking
- 2 Car Attached Garage
- Garage Door Opener
Home Design
- Traditional Architecture
- Brick Exterior Construction
- Asphalt Roof
Interior Spaces
- 2,172 Sq Ft Home
- 2-Story Property
- High Ceiling
- Entrance Foyer
- Views of Trees
Kitchen
- Breakfast Area or Nook
- Breakfast Bar
- Oven
- Range
- Microwave
- Dishwasher
- Kitchen Island
- Disposal
Flooring
- Carpet
- Tile
Bedrooms and Bathrooms
- 4 Bedrooms
- Primary Bedroom Upstairs
- Primary Bedroom Suite
- Double Vanity
- Separate Shower
Laundry
- Laundry Room
- Laundry on upper level
- Dryer
- Washer
Outdoor Features
- Patio
- Front Porch
Utilities
- Cooling Available
- Central Heating
- Heat Pump System
- Underground Utilities
- Electric Water Heater
- Cable TV Available
Listing and Financial Details
- Security Deposit $2,500
- Tenant pays for cable TV, electricity, sewer, trash collection, telephone, water
- Tax Lot 112
- Assessor Parcel Number 055-23-001-112
Community Details
Overview
- Property has a Home Owners Association
- Coastal Living Association, Phone Number (937) 243-7444
- The Commons Ph 1 Subdivision
Amenities
- Clubhouse
Recreation
- Fitness Center
- Community Pool
- Park
- Trails
Map
Source: Savannah Multi-List Corporation
MLS Number: SA344151
APN: 055-23-001-112
Nearby Homes
- 697 Waybridge Way
- 80 Bellasera Way
- 160 Ainsdale Dr
- 190 Cypress Point Dr
- 125 Cypress Pointe Dr
- 130 Shelton St
- 122 Palmer Place
- 100 Rice Gate Dr
- 355 Cantle Dr
- 345 Cantle Dr
- 195 Sailmaker Ln
- 131 Hogan Dr
- 365 Hogan Dr
- 95 Glen Way
- 207 Whippoorwill Ln E
- 100 Glen Way
- 183 Grey Ghost Ct
- 100 Smoke Rise Rd
- 40 Washington Way
- 85 Calhoun Ln
- 580 Waybridge Way
- 153 Memory Ln
- 89 Bellasera Way
- 134 Ainsdale Dr
- 30 Coleman Ct
- 285 Cypress Pointe Dr
- 58 Twin Oaks Dr
- 19 Hogan Dr
- 163 Hogan Dr
- 67 Hogan Dr
- 85 Bee Keeper Ct
- 378 Hogan Dr
- 170 Cantle Dr
- 30 Cantle Dr
- 29 Franklin Cut
- 503 Waybridge Way
- 520 Falcon Dr
- 75 Dove Drake Dr
- 286 Teal Lake Dr Unit ID1244796P
- 60 Teachers Row
