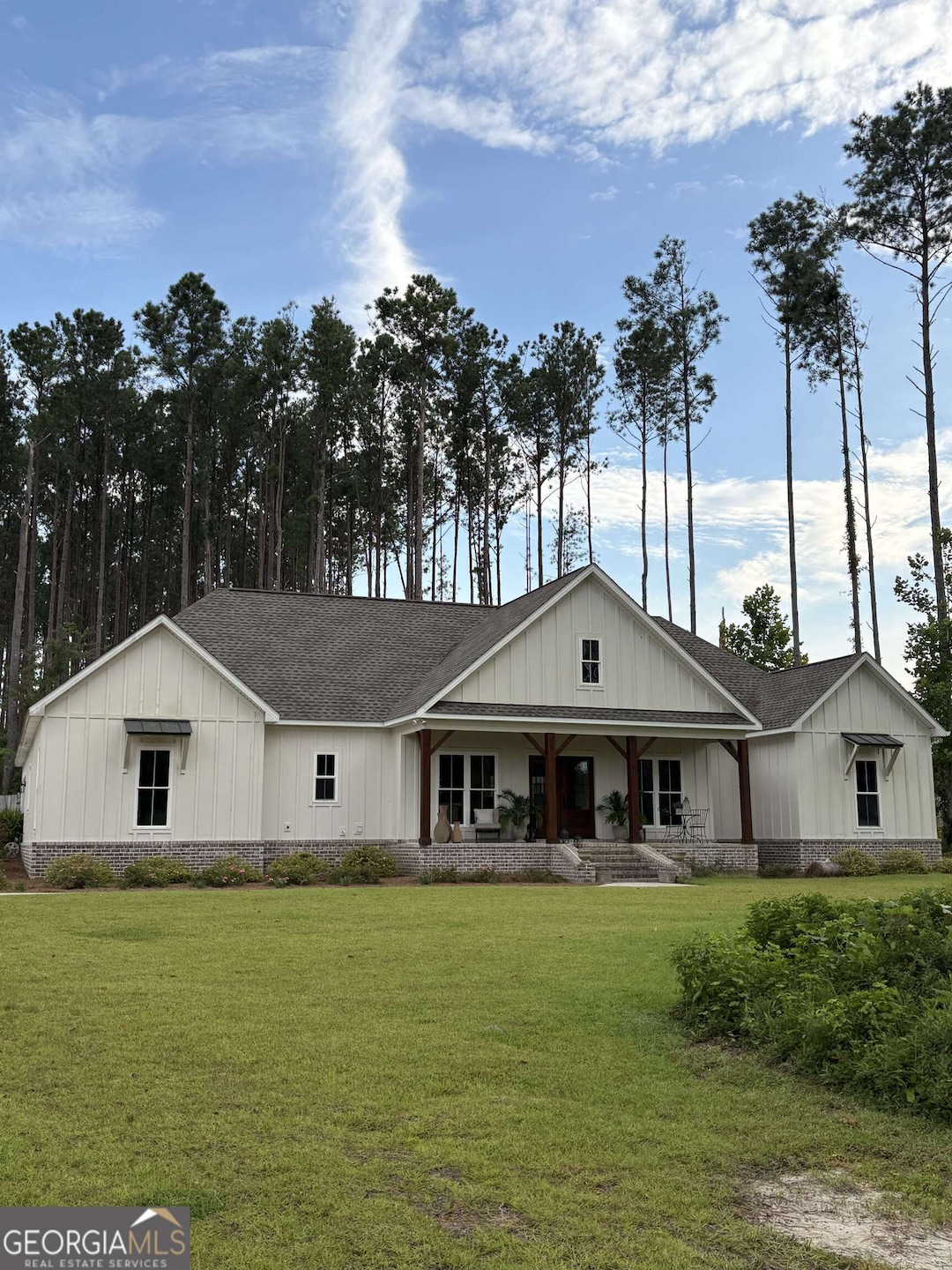609 Youngblood Rd Statesboro, GA 30461
Estimated payment $3,370/month
Highlights
- Vaulted Ceiling
- 1 Fireplace
- Den
- Traditional Architecture
- No HOA
- Formal Dining Room
About This Home
Custom built in 2023. ~ 2,700 sq/ft on 2.55 acres. Wooded lot peaceful & safe location. 4 spacious bedrooms big closets. 3 1/2 baths w/quartz countertops. Master bedroom has vaulted ceiling and master bath w/two separate vanities, soaking tub, separate water closet, custom tile shower w/wall & overhead shower heads. Large his/hers closet. Brick archway connects kitchen & family room. Kitchen has custom cabinets/large island, all w/quartz countertops. Large pantry, stainless steel appliances, & tray ceiling in dining area. Family room has vaulted ceiling & propane fireplace. Home also has office, linen closet, storage closet, large laundry room w/lots of cabinets. 2 car garage w/closet & pulldown ladder to attic storage. Wide baseboards & laminate floors throughout. Huge covered back porch w/stained wood ceiling. Front porch has solid wood columns & stained wood ceiling. Partially fenced backyard, private wooded land behind house. Sprinkler system in front yard. Septic tank, city water
Home Details
Home Type
- Single Family
Est. Annual Taxes
- $4,361
Year Built
- Built in 2023
Lot Details
- 2.55 Acre Lot
- Fenced
- Sprinkler System
Parking
- 2 Car Garage
Home Design
- Traditional Architecture
Interior Spaces
- 2,700 Sq Ft Home
- 1-Story Property
- Tray Ceiling
- Vaulted Ceiling
- Ceiling Fan
- 1 Fireplace
- Family Room
- Formal Dining Room
- Den
- Laundry Room
Kitchen
- Oven or Range
- Microwave
- Dishwasher
Flooring
- Laminate
- Tile
Bedrooms and Bathrooms
- 4 Main Level Bedrooms
- Walk-In Closet
- Double Vanity
- Soaking Tub
Outdoor Features
- Patio
Schools
- Sallie Zetterower Elementary School
- Langston Chapel Middle School
- Statesboro High School
Utilities
- Central Air
- Heating Available
Community Details
- No Home Owners Association
- Statesboro Surburban Subdivision
Map
Home Values in the Area
Average Home Value in this Area
Property History
| Date | Event | Price | Change | Sq Ft Price |
|---|---|---|---|---|
| 09/08/2025 09/08/25 | For Sale | $569,400 | -- | $211 / Sq Ft |
Source: Georgia MLS
MLS Number: 10599945
- 222 Archer Rd
- 333 Providence Trace
- 980 Bernard Smith Rd
- 3900 Middle Ground Rd
- 3195 Middle Ground Rd
- 14.12 ac Middle Ground Rd
- 2743 Middle Ground Rd
- 0 Middle Ground Rd Unit 10506072
- 338 Jerry Hall Rd
- 12002 Clito Rd
- 9005 Oakfield Dr
- 9002 Oakfield Dr
- 3978 Wc Hodges Rd
- 0 Busby Rd Unit 10479601
- 103 Peachtree Run
- 0 Bell Rd
- 205 Mossberg Cir
- APPRX 14 ACRES Old River Rd N
- APPRX 218 ACRES Old River Rd N
- 829 Woods Hole Cir
- 1610 Drayton Ln Unit B
- 29 Jef Rd
- 301 Aldred Ave
- 238 Sunview Dr
- 150 Buckhaven Way
- 66 Packinghouse Rd
- 197 Braxton Blvd
- 295 Gordon St
- 390 Hummingbird Cir
- 300 Jones Mill Rd
- 980 Lovett Rd
- 230 87 Lanier Dr
- 525 Horsefly Rd
- 111 Rucker Ln
- 134 Mayport Dr
- 23427 Highway 80 E
- 109 Harvey Dr
- 160 Old Forester Way
- 1881 S&s Railroad Bed Rd
- 100 Bermuda Run







