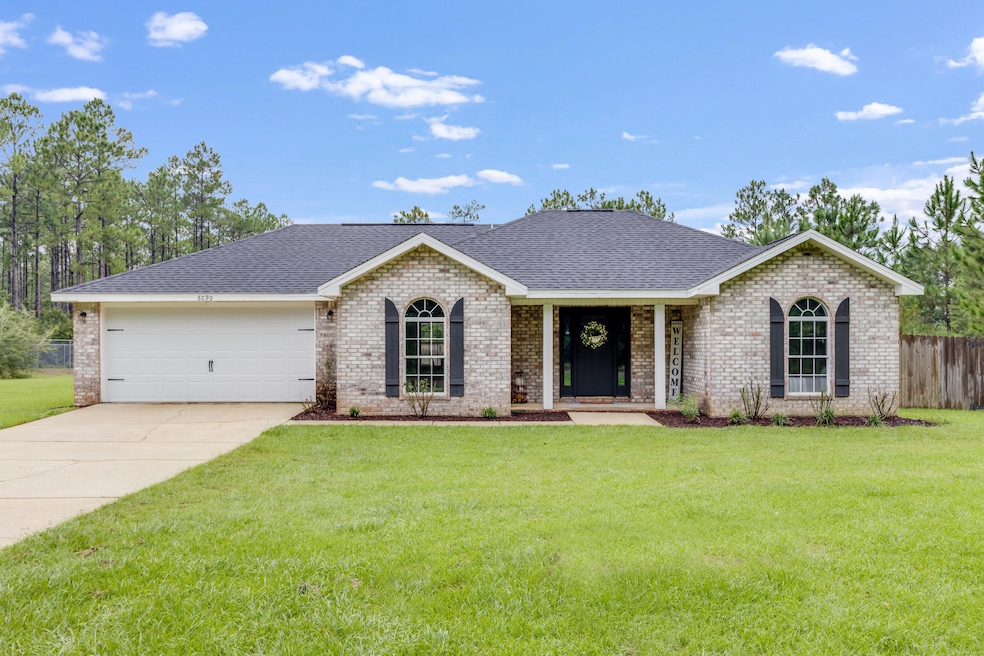
Estimated payment $1,997/month
Highlights
- In Ground Pool
- Vaulted Ceiling
- Covered Patio or Porch
- Newly Painted Property
- Traditional Architecture
- Attached Garage
About This Home
All-brick home on .75 acres featuring 3 bedrooms, 2 bathrooms, and a flex room that can serve as a 4th bedroom or office. The home has been freshly painted throughout and offers new flooring in every room. The kitchen is designed with granite countertops, tile backsplash, and stainless steel appliances. The master suite includes a trey ceiling, walk-in closet, double vanity sinks, and private access to the back patio. The outdoor living space features a large covered patio with wood plank ceiling and ceiling fans, leading to an in-ground pool with a new liner. Roof replaced in 2024. The spacious .75 acre lot provides room for outdoor activities, entertaining, and future possibilities. Buyer to verify all measurements and information deemed important.
Home Details
Home Type
- Single Family
Est. Annual Taxes
- $2,231
Year Built
- Built in 2001
Lot Details
- 0.75 Acre Lot
- Lot Dimensions are 205x150x225x150
- Privacy Fence
- Property is zoned County, Resid Single Family
Parking
- Attached Garage
Home Design
- Traditional Architecture
- Newly Painted Property
- Brick Exterior Construction
- Dimensional Roof
Interior Spaces
- 1,615 Sq Ft Home
- 1-Story Property
- Vaulted Ceiling
- Double Pane Windows
- Living Room
Kitchen
- Electric Oven or Range
- Dishwasher
Bedrooms and Bathrooms
- 3 Bedrooms
- 2 Full Bathrooms
- Dual Vanity Sinks in Primary Bathroom
Outdoor Features
- In Ground Pool
- Covered Patio or Porch
Schools
- Baker Elementary And Middle School
- Baker High School
Utilities
- Central Heating and Cooling System
- Septic Tank
- Cable TV Available
Community Details
- East Baker Subdivision
Listing and Financial Details
- Assessor Parcel Number 06-3N-24-0750-000C-0040
Map
Home Values in the Area
Average Home Value in this Area
Tax History
| Year | Tax Paid | Tax Assessment Tax Assessment Total Assessment is a certain percentage of the fair market value that is determined by local assessors to be the total taxable value of land and additions on the property. | Land | Improvement |
|---|---|---|---|---|
| 2024 | $2,244 | $222,442 | $19,410 | $203,032 |
| 2023 | $2,244 | $222,265 | $18,140 | $204,125 |
| 2022 | $2,102 | $205,244 | $16,953 | $188,291 |
| 2021 | $1,704 | $158,976 | $16,137 | $142,839 |
| 2020 | $1,029 | $126,991 | $0 | $0 |
| 2019 | $1,007 | $124,136 | $0 | $0 |
| 2018 | $998 | $121,821 | $0 | $0 |
| 2017 | $990 | $119,315 | $0 | $0 |
| 2016 | $963 | $116,861 | $0 | $0 |
| 2015 | $985 | $116,049 | $0 | $0 |
| 2014 | $987 | $115,128 | $0 | $0 |
Property History
| Date | Event | Price | Change | Sq Ft Price |
|---|---|---|---|---|
| 09/01/2025 09/01/25 | Pending | -- | -- | -- |
| 08/31/2025 08/31/25 | For Sale | $335,000 | -- | $207 / Sq Ft |
Purchase History
| Date | Type | Sale Price | Title Company |
|---|---|---|---|
| Warranty Deed | $160,000 | Moulton Land Title Inc | |
| Warranty Deed | $149,400 | Moulton Land Title Inc | |
| Warranty Deed | $140,000 | Moulton Land Title Inc | |
| Interfamily Deed Transfer | -- | Moulton Dowd Title Inc | |
| Warranty Deed | $12,500 | Moulton Dowd Title Inc |
Mortgage History
| Date | Status | Loan Amount | Loan Type |
|---|---|---|---|
| Open | $76,000 | New Conventional | |
| Open | $162,926 | Commercial | |
| Previous Owner | $148,484 | New Conventional | |
| Previous Owner | $75,000 | Unknown | |
| Previous Owner | $90,000 | Fannie Mae Freddie Mac | |
| Previous Owner | $127,500 | Unknown | |
| Previous Owner | $80,000 | Credit Line Revolving |
Similar Homes in Baker, FL
Source: Emerald Coast Association of REALTORS®
MLS Number: 984379
APN: 06-3N-24-0750-000C-0040
- 6100 Buck Ward Rd
- 5667 Grandson's Way
- 1354 Georgia Ave
- 0 Jackson St
- 5630 Price Plantation Rd
- 5811 Monroe St
- TBD Will Henry Ln
- 1495 Mccauley Rd
- 1468 Mill Creek Dr
- 5903 Jack Stokes Rd
- 1582 Greenwood Rd
- 5419 Torchwood Dr
- 5421 Torchwood Dr
- 5425 Torchwood Dr
- 5413 Torchwood Dr
- 5408 Torchwood Dr
- 6043 Dairy Rd
- 5437 Torchwood Dr
- The Cali Plan at Charlie Day Estates
- The Lakeside Plan at Charlie Day Estates






