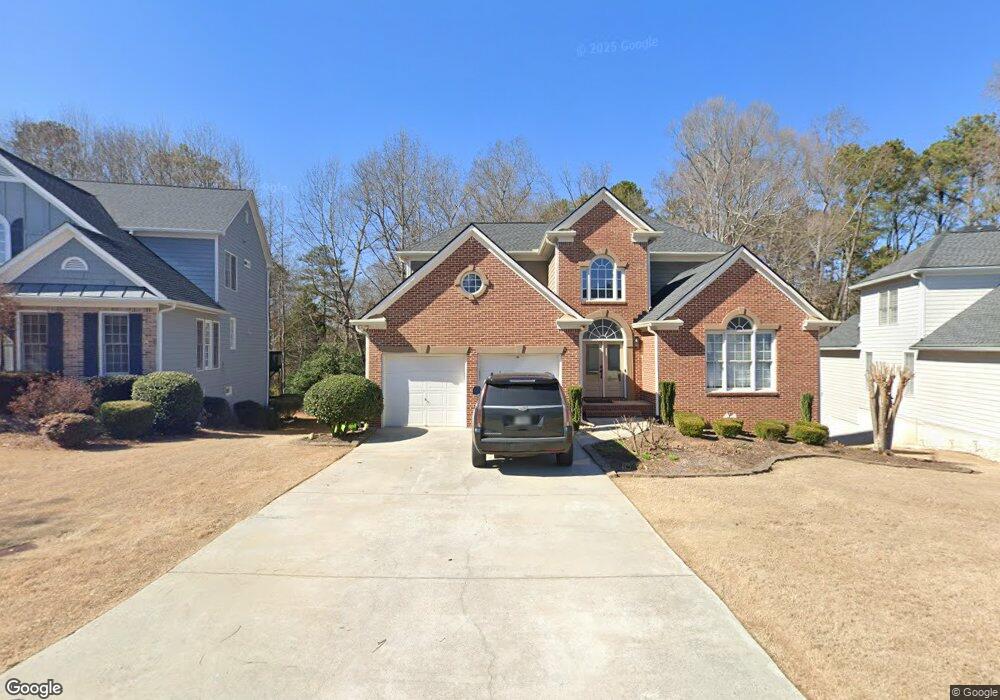6090 Zephyr Ln Mableton, GA 30126
Estimated Value: $482,776
4
Beds
3
Baths
2,340
Sq Ft
$206/Sq Ft
Est. Value
About This Home
This home is located at 6090 Zephyr Ln, Mableton, GA 30126 and is currently estimated at $482,776, approximately $206 per square foot. 6090 Zephyr Ln is a home located in Cobb County with nearby schools including Clay-Harmony Leland Elementary School, Lindley Middle School, and Pebblebrook High School.
Ownership History
Date
Name
Owned For
Owner Type
Purchase Details
Closed on
Jun 27, 2025
Sold by
Dr Horton Inc
Bought by
Lewis Joseph Glenn and Withers Tangela
Current Estimated Value
Home Financials for this Owner
Home Financials are based on the most recent Mortgage that was taken out on this home.
Original Mortgage
$471,295
Outstanding Balance
$469,298
Interest Rate
6.89%
Mortgage Type
FHA
Estimated Equity
$11,702
Create a Home Valuation Report for This Property
The Home Valuation Report is an in-depth analysis detailing your home's value as well as a comparison with similar homes in the area
Home Values in the Area
Average Home Value in this Area
Purchase History
| Date | Buyer | Sale Price | Title Company |
|---|---|---|---|
| Lewis Joseph Glenn | $479,990 | None Listed On Document | |
| Lewis Joseph Glenn | $479,990 | None Listed On Document |
Source: Public Records
Mortgage History
| Date | Status | Borrower | Loan Amount |
|---|---|---|---|
| Open | Lewis Joseph Glenn | $471,295 | |
| Closed | Lewis Joseph Glenn | $471,295 |
Source: Public Records
Tax History Compared to Growth
Tax History
| Year | Tax Paid | Tax Assessment Tax Assessment Total Assessment is a certain percentage of the fair market value that is determined by local assessors to be the total taxable value of land and additions on the property. | Land | Improvement |
|---|---|---|---|---|
| 2025 | $5,741 | $190,528 | $30,000 | $160,528 |
| 2024 | $2,375 | $78,776 | $30,000 | $48,776 |
Source: Public Records
Map
Nearby Homes
- Harbor Plan at Mableton Station
- Robie Plan at Mableton Station
- Aisle Plan at Mableton Station
- Elston Plan at Mableton Station
- 5981 Pisgah Rd SW
- 6243 Honeybell Alley
- KNOLLWOOD Plan at Mableton Station - Townhomes
- 6266 Britt Rd SW
- 6281 Denny Ln SW
- 6251 Honeybell Alley
- 767 Kenneth Ln SW
- 537 Elizabeth Ln SW
- 846 Orris Ln SW
- 496 Elizabeth Ln SW
- 5777 Whispering Pines Rd SW
- 489 Lee Rd SW
- 586 Ridge Ave SW
- 220 Lane Dr
- 5859 Lone Oak Dr SW
- 1034 Bettina Ct SW
- 674 Congressional Ct
- 690 Congressional Ct
- 6099 Zephyr Ln
- 217 Matson Run SW
- 229 Matson Run SW
- 237 Matson Run SW
- 6043 Pisgah Rd SW
- 6025 Pisgah Rd SW
- 6040 Milam Dr SW
- 6057 Pisgah Rd SW
- 5986 Louise Place SW
- 5987 Louise Place SW
- 6060 Milam Dr SW Unit 36200585
- 6060 Milam Dr SW
- 6084 Pisgah Rd SW
- 6071 Milam Dr SW
- 6067 Pisgah Rd SW
- 6011 Pisgah Rd SW
- 6010 Milam Dr SW
- 5975 Louise Place SW
