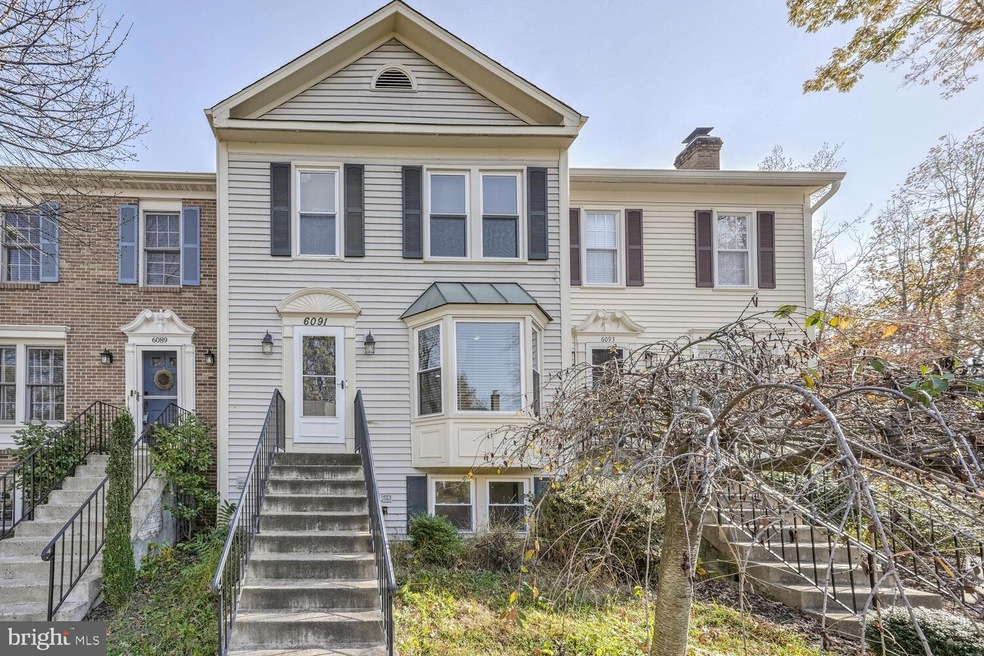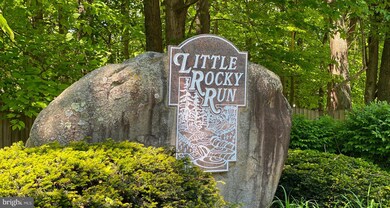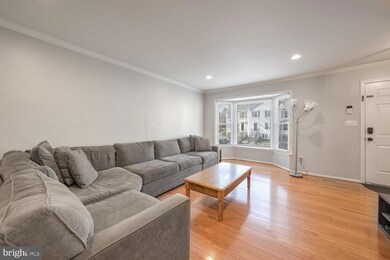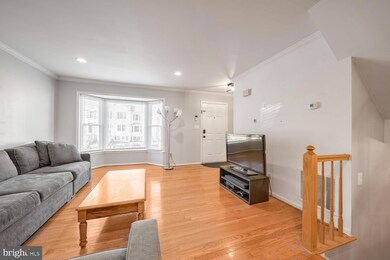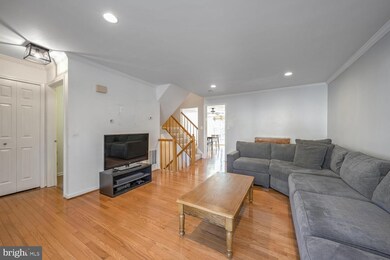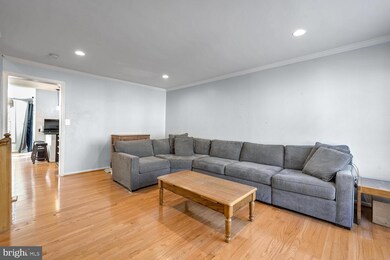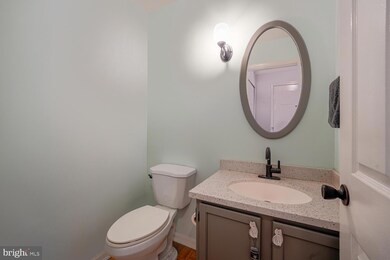
6091 Clay Spur Ct Centreville, VA 20121
Highlights
- View of Trees or Woods
- Open Floorplan
- Clubhouse
- Union Mill Elementary School Rated A-
- Colonial Architecture
- Deck
About This Home
As of December 2024Welcome to Little Rocky Runs finest. This Charleston Model features three upper bedrooms, two full baths and one lower bedroom with a full bath. Walk into this bright home with a bump out bay window in the front family room, hardwood flooring on the first and lower level and a newer granite and stainless-steel kitchen.
There is a bump out eat in kitchen with 3 skylights that lead to a large deck with stairs. Walk upstairs to a large master bedroom with a huge walk-in closet and a full bath with a tub. There are two additional large bedrooms with another full bath with bathtub. Newer lighting fixtures in the hall and foyer. Walk down to the lower level which features a large bedroom with two windows and a wall of closets. There is a full bathroom and an additional room family room with windows. There is a washer and dryer in the back storage room. There is a pull-down stair for additional storage in the attic.
The back yard is fenced and backs to the common area and trees. Walking distance to the pool, playgrounds, basketball, tennis and pickle ball courts. Beautiful walking trails throughout the community. The metro bus is steps away from the home. Walking distance to grocery stores and restaurants. Excellent school district and minutes to all the major roads. Ten miles to the airport.
Last Agent to Sell the Property
Long & Foster Real Estate, Inc. License #0225030938 Listed on: 11/21/2024

Townhouse Details
Home Type
- Townhome
Est. Annual Taxes
- $5,479
Year Built
- Built in 1986
Lot Details
- 1,500 Sq Ft Lot
- Backs To Open Common Area
- Wood Fence
- No Through Street
- Backs to Trees or Woods
- Back Yard Fenced
- Property is in excellent condition
HOA Fees
- $110 Monthly HOA Fees
Home Design
- Colonial Architecture
- Bump-Outs
- Brick Foundation
- Vinyl Siding
Interior Spaces
- Property has 3 Levels
- Open Floorplan
- Ceiling Fan
- Skylights
- Views of Woods
- Finished Basement
- Basement Windows
Kitchen
- Breakfast Area or Nook
- Eat-In Kitchen
- Built-In Range
- Built-In Microwave
- Ice Maker
- Dishwasher
- Upgraded Countertops
- Disposal
Flooring
- Wood
- Carpet
Bedrooms and Bathrooms
- Walk-In Closet
- Bathtub with Shower
- Walk-in Shower
Laundry
- Laundry on lower level
- Dryer
- Washer
Parking
- On-Street Parking
- 2 Assigned Parking Spaces
Outdoor Features
- Deck
Schools
- Union Mill Elementary School
- Liberty Middle School
- Centreville High School
Utilities
- Forced Air Heating and Cooling System
- Vented Exhaust Fan
- Natural Gas Water Heater
- Cable TV Available
Listing and Financial Details
- Tax Lot 593
- Assessor Parcel Number 0652 03 0593
Community Details
Overview
- Association fees include common area maintenance, pool(s), recreation facility, road maintenance, snow removal, trash
- Little Rocky Run HOA
- Little Rocky Run Subdivision, Charleston Floorplan
Amenities
- Picnic Area
- Common Area
- Clubhouse
- Community Center
- Party Room
- Recreation Room
Recreation
- Tennis Courts
- Community Basketball Court
- Community Playground
- Community Pool
- Jogging Path
Pet Policy
- No Pets Allowed
Ownership History
Purchase Details
Home Financials for this Owner
Home Financials are based on the most recent Mortgage that was taken out on this home.Purchase Details
Home Financials for this Owner
Home Financials are based on the most recent Mortgage that was taken out on this home.Similar Homes in Centreville, VA
Home Values in the Area
Average Home Value in this Area
Purchase History
| Date | Type | Sale Price | Title Company |
|---|---|---|---|
| Deed | $388,000 | Champion Title & Settlements | |
| Warranty Deed | $345,000 | -- |
Mortgage History
| Date | Status | Loan Amount | Loan Type |
|---|---|---|---|
| Open | $359,000 | New Conventional | |
| Closed | $363,770 | New Conventional | |
| Closed | $368,600 | New Conventional | |
| Previous Owner | $335,150 | New Conventional | |
| Previous Owner | $333,485 | FHA | |
| Previous Owner | $246,000 | New Conventional | |
| Previous Owner | $238,500 | New Conventional |
Property History
| Date | Event | Price | Change | Sq Ft Price |
|---|---|---|---|---|
| 12/18/2024 12/18/24 | Sold | $545,000 | +3.8% | $278 / Sq Ft |
| 11/25/2024 11/25/24 | Pending | -- | -- | -- |
| 11/21/2024 11/21/24 | For Sale | $525,000 | +35.3% | $268 / Sq Ft |
| 04/23/2018 04/23/18 | Sold | $388,000 | +2.6% | $202 / Sq Ft |
| 03/25/2018 03/25/18 | Pending | -- | -- | -- |
| 03/24/2018 03/24/18 | For Sale | $378,000 | +9.6% | $197 / Sq Ft |
| 07/29/2015 07/29/15 | Sold | $345,000 | 0.0% | $180 / Sq Ft |
| 06/28/2015 06/28/15 | Pending | -- | -- | -- |
| 06/18/2015 06/18/15 | For Sale | $345,000 | -- | $180 / Sq Ft |
Tax History Compared to Growth
Tax History
| Year | Tax Paid | Tax Assessment Tax Assessment Total Assessment is a certain percentage of the fair market value that is determined by local assessors to be the total taxable value of land and additions on the property. | Land | Improvement |
|---|---|---|---|---|
| 2021 | $4,664 | $397,440 | $120,000 | $277,440 |
| 2020 | $4,412 | $372,790 | $110,000 | $262,790 |
| 2019 | $4,120 | $348,110 | $105,000 | $243,110 |
| 2018 | $3,957 | $334,360 | $105,000 | $229,360 |
| 2017 | $3,776 | $325,270 | $100,000 | $225,270 |
| 2016 | $3,673 | $317,080 | $93,000 | $224,080 |
| 2015 | $3,432 | $307,550 | $90,000 | $217,550 |
| 2014 | $3,425 | $307,550 | $90,000 | $217,550 |
Agents Affiliated with this Home
-

Seller's Agent in 2024
Lisa Clayborne
Long & Foster
(703) 675-5461
5 in this area
24 Total Sales
-

Buyer's Agent in 2024
Kelly Thomas
Samson Properties
(703) 405-2222
2 in this area
65 Total Sales
-

Seller's Agent in 2018
Charlotte Ferrigno
Real Broker, LLC
(703) 606-5074
40 Total Sales
-

Buyer's Agent in 2018
Devon Fox
Samson Properties
(703) 895-6198
15 in this area
92 Total Sales
-

Seller's Agent in 2015
Damon Nicholas
EXP Realty, LLC
(703) 283-0200
106 in this area
360 Total Sales
Map
Source: Bright MLS
MLS Number: VAFX2210972
APN: 065-2-03-0593
- 6028 Chestnut Hollow Ct
- 13863 Laura Ratcliff Ct
- 13803 Fount Beattie Ct
- 6113 George Baylor Dr
- 13944 Waterflow Place
- 6101C Hoskins Hollow Cir
- 13626 Forest Pond Ct
- 5809 Waterdale Ct
- 5807 Orchard Hill Ct Unit 5807
- 6203 Otter Run Rd
- 6164 Kendra Way
- 13824 Springstone Dr
- 6366 Bonham Place
- 13908 Baton Rouge Ct
- 6002 Honnicut Dr
- 13729 Springstone Dr
- 6015 Forest Run Dr
- 14302 Silo Valley View
- 14308 Silo Valley View
- 5685 Faircloth Ct
