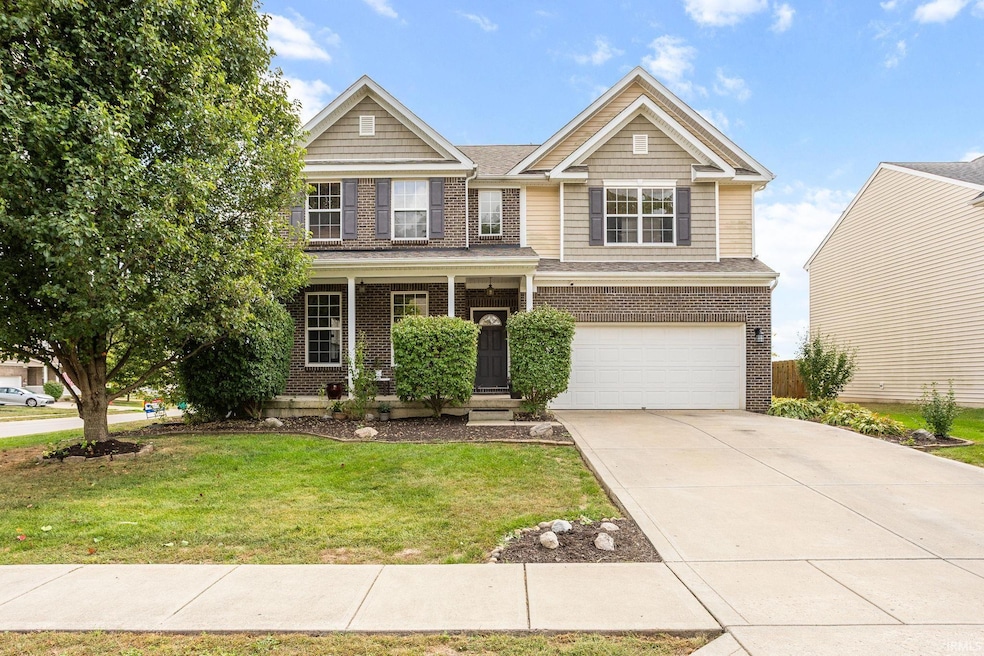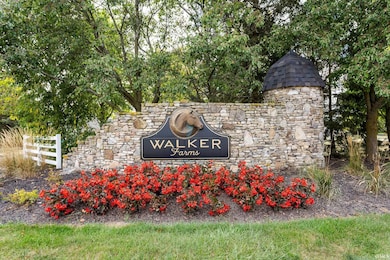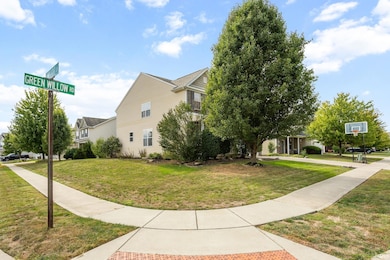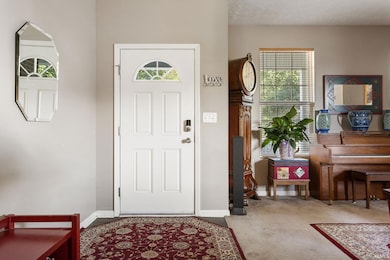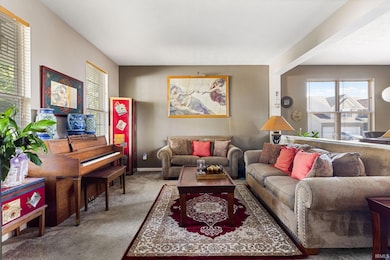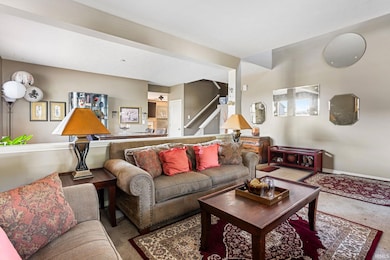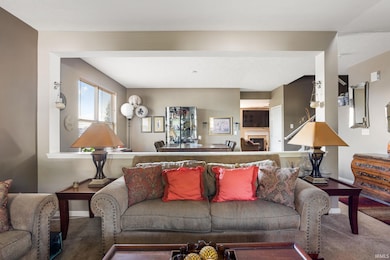6091 Green Willow Rd Whitestown, IN 46075
Estimated payment $2,776/month
Highlights
- Traditional Architecture
- Corner Lot
- 2 Car Attached Garage
- Perry Worth Elementary School Rated A-
- Formal Dining Room
- Eat-In Kitchen
About This Home
Spacious 7-Bedroom, 4-Bath Two-Story Home on a Corner Lot! Welcome to your new home — a stately, well-appointed two-story residence offering over-the-top comfort, style, and flexibility. With 7 bedrooms and 4 full bathrooms, this home is designed to meet the needs of large or multigenerational families, guests, or those who simply want room to grow. Living areas on all three levels: Main floor with formal living room and formal dining room, Upper level bedrooms and additional common space, Finished lower level / basement with recreation space, additional bedrooms or offices, Formal dining room, ideal for entertaining or holiday gatherings, Open flow between kitchen & adjacent living spaces. Stainless steel appliances (except refrigerator) remains. Excellent counter and cabinet layout for efficiency and entertaining. Other amenities are built in sound system, newer gas furnace, central air and roof along with 2 car attached garage. ONE YEAR HOME WARRANTY IS PROVIDED BY SELLERS.
Home Details
Home Type
- Single Family
Est. Annual Taxes
- $4,784
Year Built
- Built in 2009
Lot Details
- 8,712 Sq Ft Lot
- Corner Lot
Parking
- 2 Car Attached Garage
- Garage Door Opener
- Driveway
- Off-Street Parking
Home Design
- Traditional Architecture
- Brick Exterior Construction
- Poured Concrete
- Shingle Roof
- Asphalt Roof
- Vinyl Construction Material
Interior Spaces
- 2-Story Property
- Ceiling height of 9 feet or more
- Living Room with Fireplace
- Formal Dining Room
- Washer Hookup
Kitchen
- Eat-In Kitchen
- Breakfast Bar
- Electric Oven or Range
- Laminate Countertops
- Disposal
Flooring
- Carpet
- Laminate
- Tile
Bedrooms and Bathrooms
- 7 Bedrooms
- Walk-In Closet
- Bathtub with Shower
- Separate Shower
Finished Basement
- Basement Fills Entire Space Under The House
- 1 Bathroom in Basement
- 2 Bedrooms in Basement
Schools
- Perry Worth Elementary School
- Lebanon Middle School
- Lebanon High School
Utilities
- Forced Air Heating and Cooling System
- Heating System Uses Gas
- Cable TV Available
Additional Features
- Patio
- Suburban Location
Community Details
- Walker Subdivision
Listing and Financial Details
- Home warranty included in the sale of the property
- Assessor Parcel Number 06-08-19-000-038.000-019
Map
Home Values in the Area
Average Home Value in this Area
Tax History
| Year | Tax Paid | Tax Assessment Tax Assessment Total Assessment is a certain percentage of the fair market value that is determined by local assessors to be the total taxable value of land and additions on the property. | Land | Improvement |
|---|---|---|---|---|
| 2025 | $4,785 | $435,300 | $33,000 | $402,300 |
| 2024 | $4,785 | $413,800 | $33,000 | $380,800 |
| 2023 | $4,961 | $418,300 | $33,000 | $385,300 |
| 2022 | $4,665 | $372,000 | $33,000 | $339,000 |
| 2021 | $3,675 | $314,500 | $33,000 | $281,500 |
| 2020 | $6,937 | $300,000 | $33,000 | $267,000 |
| 2019 | $3,222 | $272,400 | $33,000 | $239,400 |
| 2018 | $2,919 | $249,400 | $33,000 | $216,400 |
| 2017 | $2,837 | $238,600 | $33,000 | $205,600 |
| 2016 | $2,800 | $236,900 | $33,000 | $203,900 |
| 2014 | $2,432 | $215,500 | $33,000 | $182,500 |
| 2013 | $2,329 | $205,300 | $33,000 | $172,300 |
Property History
| Date | Event | Price | List to Sale | Price per Sq Ft |
|---|---|---|---|---|
| 10/12/2025 10/12/25 | Price Changed | $450,000 | -2.2% | $104 / Sq Ft |
| 10/05/2025 10/05/25 | For Sale | $460,000 | -- | $106 / Sq Ft |
Purchase History
| Date | Type | Sale Price | Title Company |
|---|---|---|---|
| Interfamily Deed Transfer | -- | Stewart Title | |
| Warranty Deed | -- | -- |
Mortgage History
| Date | Status | Loan Amount | Loan Type |
|---|---|---|---|
| Open | $221,625 | Purchase Money Mortgage |
Source: Indiana Regional MLS
MLS Number: 202540378
APN: 06-08-19-000-038.000-019
- 3460 Limelight Ln
- 3374 Paisley Pointe
- 3391 Roundlake Ln
- 3421 Firethorn Dr
- 6328 Dusty Laurel Dr
- 207 S Buck St
- Hendricks Plan at Haven at Whitestown
- Waveland Plan at Haven at Whitestown
- Dawson Plan at Haven at Whitestown
- Sutcliffe Plan at Haven at Whitestown
- Hampton Plan at Haven at Whitestown
- Addison Plan at Haven at Whitestown
- Buckner Plan at Haven at Whitestown
- Sheffield Plan at Haven at Whitestown
- Payton Plan at Haven at Whitestown
- 202 S Buck St
- 307 W Pierce St
- 5925 Sterling Dr
- 3743 Indigo Blue Blvd
- Roxbury II Plan at Peabody Farms West - Peabody Farms West Cottage
- 3366 Firethorn Dr Unit ID1236718P
- 6259 Dusty Laurel Dr
- 3652 Limelight Ln
- 2792 Maricopa Blvd
- 2573 Plano Dr
- 4020 Poplar Dr
- 6530 Prairie Chase Dr
- 3918 Blue Roan Blvd
- 5773 Bluff View Ln
- 4653 Rainwater Ln
- 5296 Maywood Dr
- 5846 Wintersweet Ln
- 5421 Tanglewood Ln
- 5804 Hemlock Dr
- 5828 New Hope Blvd Unit ID1228579P
- 5860 Crowley Pkwy
- 5874 Crowley Pkwy
- 5790 Sunrise Way
- 5775 Sunrise Way Unit ID1228595P
- 5775 Sunrise Way Unit ID1228676P
