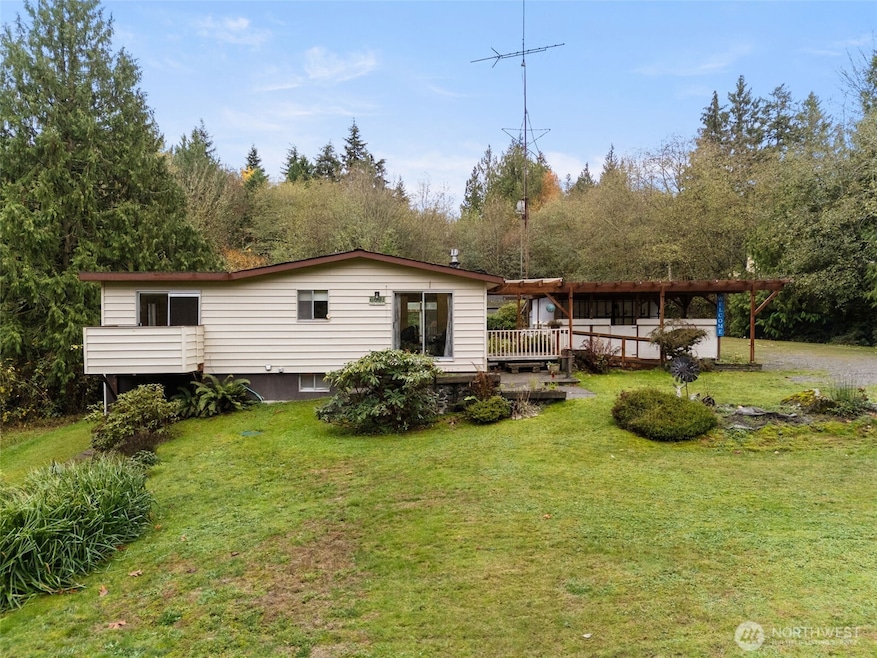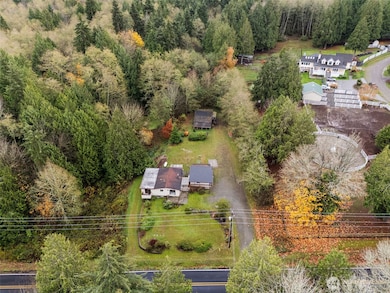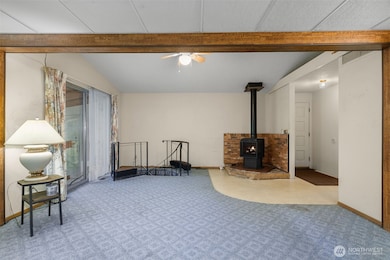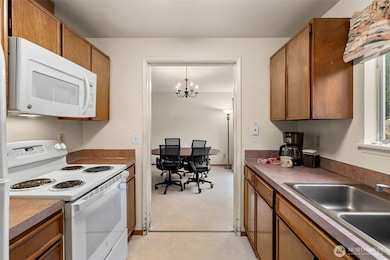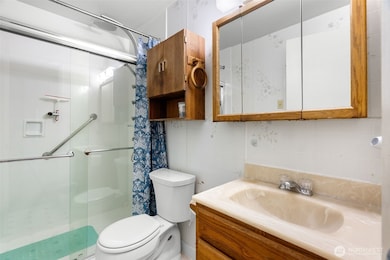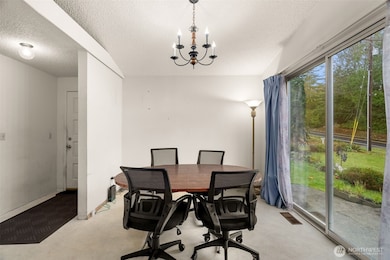6091 NE Twin Spits Rd Hansville, WA 98340
Hansville NeighborhoodEstimated payment $3,096/month
Highlights
- Barn
- Horses Allowed On Property
- Strait Views
- Kingston High School Rated 9+
- RV Access or Parking
- 4.55 Acre Lot
About This Home
Discover privacy & opportunity on 4.55 acres in desirable Hansville. This property offers peekaboo water views, level to gently sloped terrain & endless potential to renovate or rebuild. The 1,080 sqft. modular home features 2 bedrooms, 1 bath w/walk-in shower, a cozy gas fireplace and all kitchen appliances with a main floor washer & dryer. An unfinished daylight basement nearly doubles your space. Live comfortably while planning your remodel or dream home- includes a propane whole house generator. Double carport & detached workshop provide storage for cars & hobbies. Surrounded by evergreens, a pond & space for your animals, this peaceful Twin Spits retreat is sold as-is & offers the beauty of Hansville- minutes from beaches & trails
Source: Northwest Multiple Listing Service (NWMLS)
MLS#: 2455352
Open House Schedule
-
Sunday, November 30, 202512:00 to 2:00 pm11/30/2025 12:00:00 PM +00:0011/30/2025 2:00:00 PM +00:00Add to Calendar
Property Details
Home Type
- Modular Prefabricated Home
Est. Annual Taxes
- $4,297
Year Built
- Built in 1971
Lot Details
- 4.55 Acre Lot
- Lot Dimensions are 316.56' x 625.00'
- Brush Vegetation
- Wooded Lot
- Garden
Property Views
- Strait Views
- Limited Views
Home Design
- Single Family Detached Home
- Modular Prefabricated Home
- Flat Roof Shape
- Poured Concrete
- Composition Roof
- Metal Construction or Metal Frame
- Vinyl Construction Material
Interior Spaces
- 1,080 Sq Ft Home
- 1.5-Story Property
- Ceiling Fan
- Gas Fireplace
- Dining Room
- Unfinished Basement
- Natural lighting in basement
Kitchen
- Stove
- Microwave
- Dishwasher
Flooring
- Carpet
- Vinyl
Bedrooms and Bathrooms
- 2 Main Level Bedrooms
- Bathroom on Main Level
- 1 Bathroom
Laundry
- Dryer
- Washer
Parking
- 2 Parking Spaces
- Attached Carport
- Driveway
- RV Access or Parking
Farming
- Barn
- Pasture
Utilities
- Forced Air Heating System
- Generator Hookup
- Propane
- Water Heater
- Septic Tank
- High Speed Internet
- Cable TV Available
Additional Features
- Outbuilding
- Horses Allowed On Property
Community Details
- No Home Owners Association
- Twin Spits Subdivision
Listing and Financial Details
- Down Payment Assistance Available
- Visit Down Payment Resource Website
- Assessor Parcel Number 17280240032002
Map
Home Values in the Area
Average Home Value in this Area
Tax History
| Year | Tax Paid | Tax Assessment Tax Assessment Total Assessment is a certain percentage of the fair market value that is determined by local assessors to be the total taxable value of land and additions on the property. | Land | Improvement |
|---|---|---|---|---|
| 2026 | $4,297 | $429,600 | $161,480 | $268,120 |
| 2025 | $4,297 | $479,780 | $120,810 | $358,970 |
| 2024 | $4,157 | $479,780 | $120,810 | $358,970 |
| 2023 | $4,224 | $479,780 | $120,810 | $358,970 |
| 2022 | $3,449 | $370,240 | $100,820 | $269,420 |
| 2021 | $3,416 | $335,450 | $90,830 | $244,620 |
| 2020 | $3,453 | $335,450 | $90,830 | $244,620 |
| 2019 | $3,121 | $302,610 | $105,030 | $197,580 |
| 2018 | $2,897 | $264,740 | $91,140 | $173,600 |
| 2017 | $3,039 | $264,740 | $91,140 | $173,600 |
| 2016 | $2,911 | $232,250 | $86,800 | $145,450 |
| 2015 | $2,774 | $222,870 | $86,800 | $136,070 |
| 2014 | -- | $219,740 | $86,800 | $132,940 |
| 2013 | -- | $239,790 | $132,360 | $107,430 |
Property History
| Date | Event | Price | List to Sale | Price per Sq Ft |
|---|---|---|---|---|
| 11/20/2025 11/20/25 | For Sale | $520,000 | -- | $481 / Sq Ft |
Purchase History
| Date | Type | Sale Price | Title Company |
|---|---|---|---|
| Quit Claim Deed | -- | None Available |
Source: Northwest Multiple Listing Service (NWMLS)
MLS Number: 2455352
APN: 172802-4-003-2002
- 39171 NE No Name Place
- 6565 NE Twin Spits Rd
- 0 Twin Spits Rd Unit NWM2301039
- 0 X NE Whidbey Dr
- 39221 Prospect St NE
- 38332 Vista Key Dr NE
- 38291 Doe Rd NE
- 5688 NE Twin Spits Rd
- 38052 Vista Key Dr NE
- 39195 Blackmouth Place NE
- 37918 Vista Key Dr NE
- 37692 Buck Rd NE
- 38238 Buck Rd NE
- 4997 NE Canal Ln
- 37551 Buck Rd NE
- 37530 Olympic View Dr NE
- 37410 Olympic View Rd NE
- 4876 NE Hemlock Ln
- 36671 Tamarack Dr NE
- 8668 Point no Point Rd NE
- 221 N Bay Ln Unit 2
- 3615 Britzman Loop
- 2800 NE Lindvog Rd
- 10811 NE State Highway 104
- 26260 Dungeness Ave NE
- 4050 Hollyhock Ln
- 5024 Saratoga Rd Unit Studio
- 110 James St Unit 300
- 110 James St Unit 106
- 110 James St Unit 105
- 21056 Viking Ave NW
- 549 Elm Way
- 11110 55th Ave W
- 523 Paradise Ln
- 20455 1st Ave NE
- 12303 Harbour Pointe Blvd
- 5300 Harbour Pointe Blvd Unit 304C
- 5100 81st Place SW Unit B
- 5010 84th St SW
- 11108 Chennault Beach Rd
