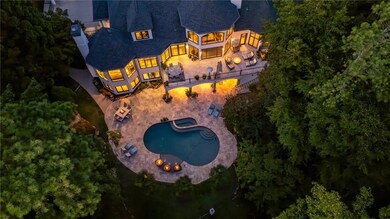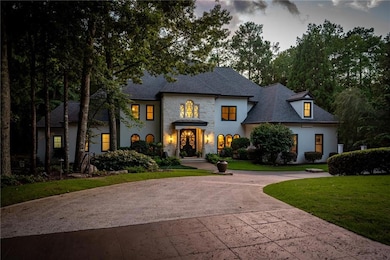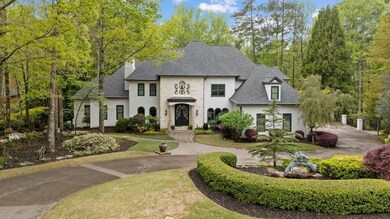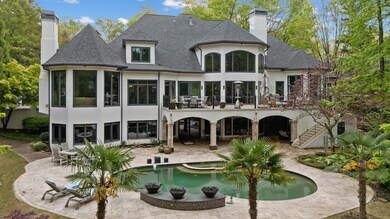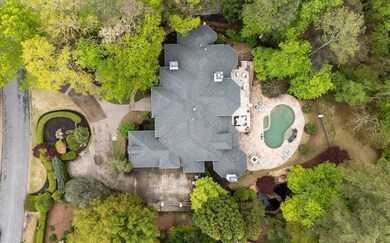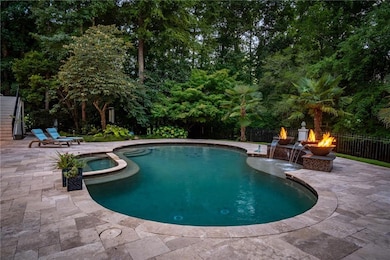6092 Carlisle Ln Alpharetta, GA 30022
The Country Club of the South NeighborhoodEstimated payment $17,477/month
Highlights
- Golf Course Community
- Country Club
- Home Theater
- Barnwell Elementary School Rated A
- Second Kitchen
- In Ground Pool
About This Home
YOUR DREAM HOME AWAITS! Back on the market through no fault of the seller or home—seize this rare opportunity to make this stunning luxury property your own! This magnificent one-of-a-kind HARD COAT stucco European-style home offers an incomparable blend of sophistication, luxury, and tranquility. Poised along the 16th fairway, this unparalleled GOLF COURSE ESTATE is located in the distinguished Country Club of the South in Johns Creek, Georgia. As you enter through the grand mahogany doors, the two-story foyer adorned with Italian marble welcomes you into a realm of timeless elegance. Impeccable craftsmanship is evident throughout the home, with custom details and recent EXCEPTIONAL UPGRADES IN EXCESS OF $775,000 INCLUDING: new roof, newly replaced stucco and stone exterior, new Pella windows & doors, new garage doors, efficient new hot water heaters, new electrical, fresh paint thruout and new pool systems. The interior exudes grace and warmth, boasting seven newly refurbished fireplaces, high ceilings, and exquisite new chandelier fixtures. The extraordinary chef's kitchen, equipped with new top-of-the-line SubZero, Wolf, and Bosch appliances, serves as the heart of the home. The large island flows beautifully into the eat-in kitchen and adjacent open family room. The oversized two-story great room, bathed in natural light is highlighted with a stunning limestone fireplace. The luxurious primary suite with pool and golf course views features a fireside sitting area, spa-like bath, and His & Hers customized walk-in closet. Upstairs, a spacious and completely REMODELED JUNIOR SUITE awaits, along with three additional en-suite bedrooms, all showcasing large custom closets and storage. The integration of indoor and outdoor spaces is effortless with fairway views and a SALTWATER POOL surrounded by a sweeping deck accented with captivating fire bowls and water features. The gorgeous landscaped backyard with wrought iron fencing, provides a private haven for relaxation, recreation, and entertaining. The expansive terrace level boasting vein-cut travertine floors offers an additional private bedroom/bathroom, office, family room with fireplace, media room, game room, exercise room and a golf cart storage area. Accessible from this level are the remarkable park-like outdoor features including a backyard koi pond and expansive shaded patio with a striking stacked stone fireplace for unwinding in the tranquility of this amazing backyard. Every corner of this golf course estate has been thoughtfully and meticulously crafted and updated to exceed the highest standards of luxury living. Welcome home to your oasis in the Country Club of the South!
Home Details
Home Type
- Single Family
Est. Annual Taxes
- $19,063
Year Built
- Built in 1991
Lot Details
- 0.84 Acre Lot
- Property fronts a private road
- Back Yard Fenced
- Landscaped
- Level Lot
- Irrigation Equipment
HOA Fees
- $317 Monthly HOA Fees
Parking
- 3 Car Attached Garage
- Parking Pad
- Side Facing Garage
Property Views
- Golf Course
- Woods
- Pool
Home Design
- European Architecture
- Shingle Roof
- Composition Roof
- Stone Siding
- Concrete Perimeter Foundation
- Stucco
Interior Spaces
- 11,355 Sq Ft Home
- 2-Story Property
- Wet Bar
- Central Vacuum
- Rear Stairs
- Bookcases
- Crown Molding
- Tray Ceiling
- Cathedral Ceiling
- Ceiling Fan
- Gas Log Fireplace
- Double Pane Windows
- Insulated Windows
- Window Treatments
- Two Story Entrance Foyer
- Family Room with Fireplace
- 7 Fireplaces
- Great Room with Fireplace
- Dining Room Seats More Than Twelve
- Home Theater
- Home Office
- Game Room
- Workshop
- Keeping Room with Fireplace
- Home Gym
- Attic Fan
Kitchen
- Second Kitchen
- Open to Family Room
- Eat-In Kitchen
- Breakfast Bar
- Walk-In Pantry
- Butlers Pantry
- Double Self-Cleaning Oven
- Gas Range
- Range Hood
- Microwave
- Dishwasher
- Kitchen Island
- Stone Countertops
- Disposal
Flooring
- Wood
- Carpet
- Stone
- Marble
Bedrooms and Bathrooms
- Sitting Area In Primary Bedroom
- 6 Bedrooms | 1 Primary Bedroom on Main
- Fireplace in Primary Bedroom
- Dual Closets
- Walk-In Closet
- Separate his and hers bathrooms
- Dual Vanity Sinks in Primary Bathroom
- Whirlpool Bathtub
- Separate Shower in Primary Bathroom
Laundry
- Laundry in Mud Room
- Laundry Room
- Laundry on main level
Finished Basement
- Basement Fills Entire Space Under The House
- Interior and Exterior Basement Entry
- Fireplace in Basement
- Stubbed For A Bathroom
- Natural lighting in basement
Home Security
- Security System Owned
- Fire and Smoke Detector
Pool
- In Ground Pool
- Saltwater Pool
- Fence Around Pool
Outdoor Features
- Deck
- Patio
- Gazebo
- Outdoor Gas Grill
- Front Porch
Schools
- Barnwell Elementary School
- Autrey Mill Middle School
- Johns Creek High School
Utilities
- Forced Air Zoned Heating and Cooling System
- Heating System Uses Natural Gas
- Underground Utilities
- Gas Water Heater
Listing and Financial Details
- Assessor Parcel Number 11 022200680149
Community Details
Overview
- $4,000 Initiation Fee
- Ccos HOA, Phone Number (770) 998-0131
- Country Club Of The South Subdivision
Recreation
- Golf Course Community
- Country Club
- Tennis Courts
- Pickleball Courts
- Community Playground
- Swim or tennis dues are required
- Swim Team
- Community Pool
- Park
Additional Features
- Clubhouse
- Gated Community
Map
Home Values in the Area
Average Home Value in this Area
Tax History
| Year | Tax Paid | Tax Assessment Tax Assessment Total Assessment is a certain percentage of the fair market value that is determined by local assessors to be the total taxable value of land and additions on the property. | Land | Improvement |
|---|---|---|---|---|
| 2025 | $21,495 | $960,000 | $204,880 | $755,120 |
| 2023 | $29,582 | $1,048,040 | $204,880 | $843,160 |
| 2022 | $19,989 | $663,160 | $113,360 | $549,800 |
| 2021 | $20,519 | $663,160 | $113,360 | $549,800 |
| 2020 | $18,145 | $663,160 | $113,360 | $549,800 |
| 2019 | $1,403 | $706,240 | $89,720 | $616,520 |
| 2018 | $14,981 | $460,000 | $79,360 | $380,640 |
| 2017 | $12,220 | $460,000 | $79,360 | $380,640 |
| 2016 | $12,043 | $359,040 | $79,360 | $279,680 |
| 2015 | $12,177 | $359,040 | $79,360 | $279,680 |
| 2014 | $12,662 | $359,040 | $79,360 | $279,680 |
Property History
| Date | Event | Price | List to Sale | Price per Sq Ft | Prior Sale |
|---|---|---|---|---|---|
| 05/08/2025 05/08/25 | Pending | -- | -- | -- | |
| 03/28/2025 03/28/25 | For Sale | $2,975,000 | 0.0% | $262 / Sq Ft | |
| 03/24/2025 03/24/25 | Off Market | $2,975,000 | -- | -- | |
| 03/24/2025 03/24/25 | For Sale | $2,975,000 | 0.0% | $262 / Sq Ft | |
| 03/15/2025 03/15/25 | Off Market | $2,975,000 | -- | -- | |
| 03/15/2025 03/15/25 | For Sale | $2,975,000 | 0.0% | $262 / Sq Ft | |
| 02/21/2025 02/21/25 | Off Market | $2,975,000 | -- | -- | |
| 01/03/2025 01/03/25 | For Sale | $2,975,000 | +45.1% | $262 / Sq Ft | |
| 10/27/2020 10/27/20 | Sold | $2,050,000 | -6.3% | $181 / Sq Ft | View Prior Sale |
| 09/02/2020 09/02/20 | Pending | -- | -- | -- | |
| 07/07/2020 07/07/20 | For Sale | $2,189,000 | +9.5% | $193 / Sq Ft | |
| 08/07/2018 08/07/18 | Sold | $2,000,000 | -11.1% | $176 / Sq Ft | View Prior Sale |
| 07/10/2018 07/10/18 | Pending | -- | -- | -- | |
| 03/14/2018 03/14/18 | For Sale | $2,250,000 | -- | $198 / Sq Ft |
Purchase History
| Date | Type | Sale Price | Title Company |
|---|---|---|---|
| Warranty Deed | $2,050,000 | -- | |
| Warranty Deed | $2,000,000 | -- | |
| Deed | $1,950,000 | -- |
Mortgage History
| Date | Status | Loan Amount | Loan Type |
|---|---|---|---|
| Open | $1,400,000 | New Conventional |
Source: First Multiple Listing Service (FMLS)
MLS Number: 7502167
APN: 11-0222-0068-014-9
- 7015 Carlisle Ln
- 2045 Northwick Pass Way
- 2100 Northwick Pass Way
- 5040 Harrington Rd
- 1285 Stuart Ridge
- 955 Tiverton Ln
- 1055 Leadenhall St
- 8870 Old Southwick Pass
- 9295 Chandler Bluff
- 9005 Old Southwick Pass
- 2001 Tavistock Ct
- 9390 Colonnade Trail
- 1050 Bedford Gardens Dr
- 340 Mount Mitchell Way
- 352 N Peak Dr
- 375 N Peak Dr
- 3725 Borning Ct
- 2005 Westbourne Way Unit 2
- 3765 Redcoat Way

