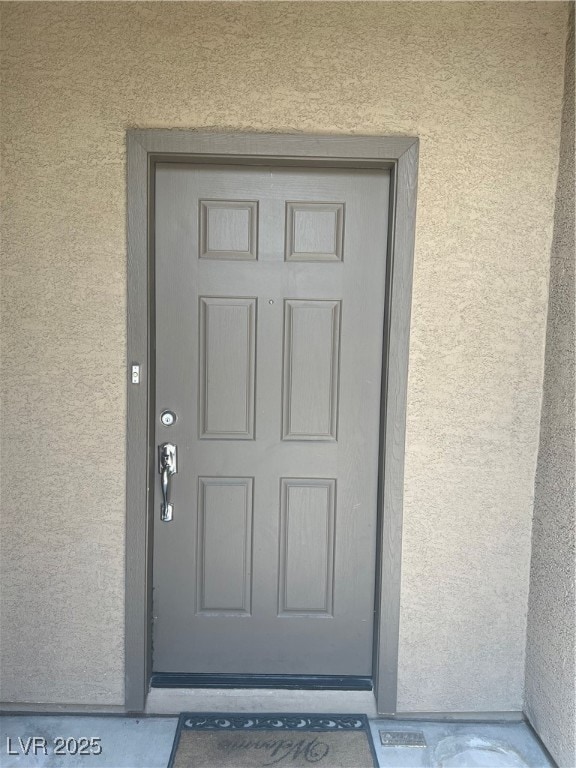6092 Fox Creek Ave Las Vegas, NV 89122
Highlights
- Active Adult
- Clubhouse
- High Efficiency Air Conditioning
- Gated Community
- Community Pool
- Laundry Room
About This Home
Property is immaculate! This single-story home in Solera at Stallion Mountain features an open floor plan, beautiful laminate plank style flooring, upgraded lighting, and spacious kitchen with nook, white cabinets with granite counters, stainless appliances, large bedrooms with plush carpet, and master bedroom is separate from secondary bedrooms. Huge walk-in closet! Primary bath features double sinks, separate shower and tub. Extra storage cabinets in garage and covered patio to relax and entertain
Listing Agent
LV Realty Brokerage Phone: 702-338-6073 License #S.0171145 Listed on: 11/07/2025
Home Details
Home Type
- Single Family
Est. Annual Taxes
- $2,310
Year Built
- Built in 2008
Lot Details
- 5,663 Sq Ft Lot
- South Facing Home
- Partially Fenced Property
- Block Wall Fence
Parking
- 2 Car Garage
Home Design
- Frame Construction
- Tile Roof
- Stucco
Interior Spaces
- 1,718 Sq Ft Home
- 1-Story Property
- Blinds
Kitchen
- Gas Range
- Microwave
- Dishwasher
- Disposal
Flooring
- Carpet
- Luxury Vinyl Plank Tile
Bedrooms and Bathrooms
- 3 Bedrooms
- 2 Full Bathrooms
Laundry
- Laundry Room
- Laundry on main level
- Washer and Dryer
Eco-Friendly Details
- Energy-Efficient HVAC
Schools
- Cunnngham Elementary School
- Harney Kathleen & Tim Middle School
- Chaparral High School
Utilities
- High Efficiency Air Conditioning
- High Efficiency Heating System
- Heating System Uses Gas
- Cable TV Not Available
Listing and Financial Details
- Security Deposit $3,000
- Property Available on 11/7/25
- Tenant pays for gas, grounds care, key deposit, sewer, trash collection, water
Community Details
Overview
- Active Adult
- Property has a Home Owners Association
- Sera HOA, Phone Number (702) 832-3200
- Stallion Mountain Estate 2 9 Subdivision
Recreation
- Community Pool
- Community Spa
Pet Policy
- No Pets Allowed
Additional Features
- Clubhouse
- Gated Community
Map
Source: Las Vegas REALTORS®
MLS Number: 2733512
APN: 161-15-212-187
- 6085 Majestic Wind Ave
- 6094 Majestic Wind Ave
- 3447 Halter Dr
- 6128 Isola Peak Ave
- 3520 Tack St
- 6064 Isola Peak Ave
- 5968 Pavilion Lakes Ave
- 3369 Hackney Horse Ct Unit 11
- 5963 Crossfield Ave
- 3357 Sheep Canyon St
- 3562 Driving Range St
- 3591 Driving Range St
- 5926 Terra Grande Ave
- 5969 Swan Point Place Unit 1
- 3735 Halter Dr
- 3329 Glacial Lake St
- 6228 Wood Stork Ave
- 3306 American Mustang Ct
- 3354 Blue Ribbon Downs St
- 3385 Blue Ribbon Downs St
- 3352 Hackney Horse Ct
- 3591 Driving Range St
- 3534 Tundra Swan St
- 3541 Winter Wren St
- 3608 Tundra Swan St
- 3474 Gloucester Gate St
- 3482 Gloucester Gate St
- 5959 Saddle Horse Ave
- 6450 Kilrenny Ave
- 6155 Saddle Horse Ave
- 3388 Old Course St Unit 6
- 6167 Saddle Horse Ave
- 3722 Tundra Swan St
- 6566 Holly Bluff Ct
- 6561 Duck Hill Springs Dr
- 3789 Dusky Flycatcher St
- 3706 Greenfield Lakes St
- 3784 Kit Fox St
- 3912 Stormy Weather Ln
- 6540 Charlie Chaplin Ave Unit 103







