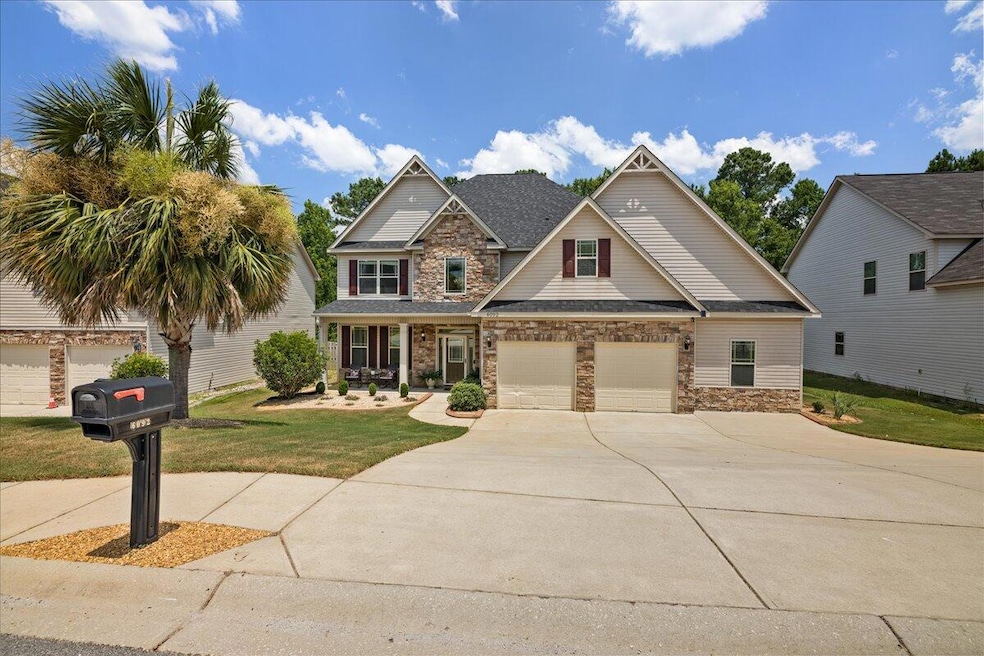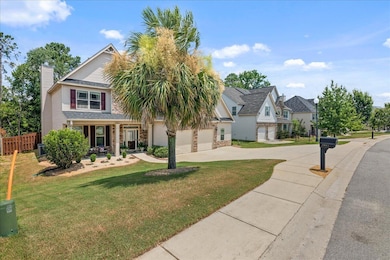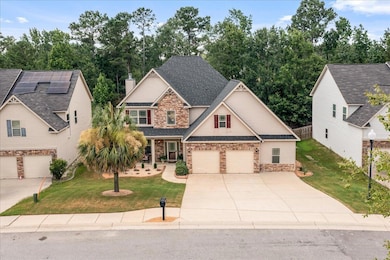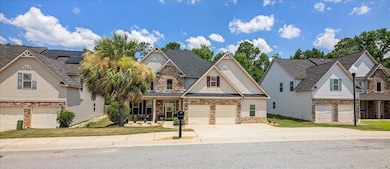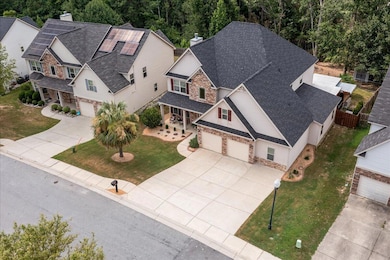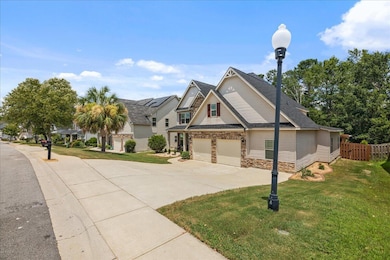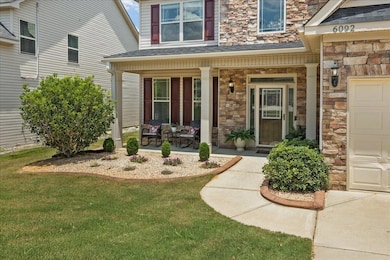
6092 Reynolds Cir Grovetown, GA 30813
Estimated payment $2,689/month
Highlights
- Above Ground Pool
- Newly Painted Property
- Main Floor Primary Bedroom
- Cedar Ridge Elementary School Rated A-
- Wood Flooring
- Bonus Room
About This Home
Beautiful 5-bedroom, 4.5-bath home available now! The Ryan II, also known as ''The Entertainer,'' offers an impressive 4,189 sq. ft. with a highly sought-after open floor plan!This spacious home features dual owner's suites- one on the main level and another upstairs that features his-and-her closets!! All new carpet on second floor!The stunning kitchen includes an oversized island, granite countertops, a ceramic tile backsplash, and 42-inch cabinets, plus a huge walk-in pantry and a mudroom just off the garage entrance for added functionality! Step into the grand two-story foyer, with an office or formal living room to your left, creating an elegant first impression!!Upstairs, you'll find four generously sized bedrooms--each with its own bathroom or shared Jack-and-Jill--providing plenty of privacy for family or guests!!Step outside to your backyard oasis, designed for entertaining! Enjoy beautiful landscaping, an above-ground pool, a covered back porch with a stamped concrete patio, a modern wood privacy screen, and an outdoor covered bar perfect for gatherings! There's even an additional covered deck with a powder room for pool guests!!This oversized lot extends beyond the fenced area and includes a stairway down to the fire pit space and a storage shed for all your outdoor needs! New architectural shingle Roof installed in 2025!! Conveniently located near Ft. Gordon, I-20, shopping, and dining--this home truly has it all!Call today to schedule your private showing!
Home Details
Home Type
- Single Family
Est. Annual Taxes
- $4,600
Year Built
- Built in 2012
Lot Details
- 0.34 Acre Lot
- Lot Dimensions are 73x180x91x182
- Fenced
- Landscaped
- Front and Back Yard Sprinklers
- Garden
Parking
- 2 Car Garage
- Garage Door Opener
Home Design
- Newly Painted Property
- Slab Foundation
- Stone Siding
- Vinyl Siding
Interior Spaces
- 4,189 Sq Ft Home
- 2-Story Property
- Ceiling Fan
- Fireplace Features Masonry
- Blinds
- Mud Room
- Great Room with Fireplace
- Family Room
- Dining Room
- Home Office
- Bonus Room
- Sun or Florida Room
- Washer and Electric Dryer Hookup
Kitchen
- Eat-In Kitchen
- Walk-In Pantry
- Electric Range
- Built-In Microwave
- Dishwasher
- Kitchen Island
- Disposal
Flooring
- Wood
- Carpet
- Vinyl
Bedrooms and Bathrooms
- 5 Bedrooms
- Primary Bedroom on Main
- Walk-In Closet
- Garden Bath
Attic
- Attic Floors
- Pull Down Stairs to Attic
Home Security
- Storm Doors
- Fire and Smoke Detector
Outdoor Features
- Above Ground Pool
- Covered Patio or Porch
- Outbuilding
Schools
- Cedar Ridge Elementary School
- Grovetown Middle School
- Grovetown High School
Utilities
- Multiple cooling system units
- Forced Air Heating and Cooling System
- Heat Pump System
- Water Heater
- Cable TV Available
Community Details
- No Home Owners Association
- Reynolds Pond Subdivision
Listing and Financial Details
- Assessor Parcel Number G19200
Map
Home Values in the Area
Average Home Value in this Area
Tax History
| Year | Tax Paid | Tax Assessment Tax Assessment Total Assessment is a certain percentage of the fair market value that is determined by local assessors to be the total taxable value of land and additions on the property. | Land | Improvement |
|---|---|---|---|---|
| 2025 | $4,704 | $168,034 | $27,404 | $140,630 |
| 2024 | $4,600 | $155,933 | $23,104 | $132,829 |
| 2023 | $4,600 | $157,591 | $23,104 | $134,487 |
| 2022 | $4,547 | $147,614 | $22,404 | $125,210 |
| 2021 | $4,174 | $129,703 | $19,104 | $110,599 |
| 2020 | $3,751 | $114,494 | $17,304 | $97,190 |
| 2019 | $3,826 | $115,706 | $16,804 | $98,902 |
| 2018 | $3,881 | $115,500 | $16,604 | $98,896 |
| 2017 | $3,566 | $109,392 | $15,804 | $93,588 |
| 2016 | $3,239 | $102,000 | $17,680 | $84,320 |
| 2015 | $3,205 | $100,437 | $14,680 | $85,757 |
| 2014 | $3,044 | $94,390 | $12,780 | $81,610 |
Property History
| Date | Event | Price | List to Sale | Price per Sq Ft | Prior Sale |
|---|---|---|---|---|---|
| 09/26/2025 09/26/25 | Pending | -- | -- | -- | |
| 08/25/2025 08/25/25 | Price Changed | $434,900 | -2.2% | $104 / Sq Ft | |
| 07/07/2025 07/07/25 | For Sale | $444,900 | +74.5% | $106 / Sq Ft | |
| 05/28/2015 05/28/15 | Sold | $255,000 | +2.1% | $61 / Sq Ft | View Prior Sale |
| 04/16/2015 04/16/15 | Pending | -- | -- | -- | |
| 03/30/2015 03/30/15 | For Sale | $249,800 | +5.1% | $60 / Sq Ft | |
| 08/30/2012 08/30/12 | Sold | $237,730 | +3.1% | $59 / Sq Ft | View Prior Sale |
| 04/13/2012 04/13/12 | Pending | -- | -- | -- | |
| 04/13/2012 04/13/12 | For Sale | $230,490 | -- | $57 / Sq Ft |
Purchase History
| Date | Type | Sale Price | Title Company |
|---|---|---|---|
| Warranty Deed | -- | -- | |
| Deed | $255,000 | -- | |
| Warranty Deed | $255,000 | -- | |
| Deed | $237,800 | -- | |
| Deed | $30,000 | -- |
Mortgage History
| Date | Status | Loan Amount | Loan Type |
|---|---|---|---|
| Previous Owner | $255,000 | VA | |
| Previous Owner | $233,423 | FHA | |
| Previous Owner | $172,500 | New Conventional |
About the Listing Agent

Sonia is a proud military wife and mother of 3 children. Sonia has had many worldly experiences having had the opportunity to live in foreign countries such as Holland and S.Korea. She has worked as a substitute teacher in the DoDDS system for over 8 years. Why choose Sonia as YOUR Real Estate Agent? For one, She will work tirelessly on your behalf to meet your needs and help you find the home of your dreams!
Sonia's Other Listings
Source: REALTORS® of Greater Augusta
MLS Number: 544137
APN: G19-200
