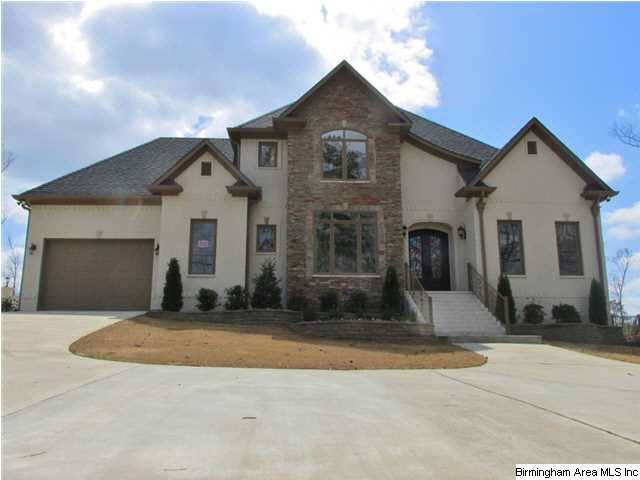
6093 Advent Cir Trussville, AL 35173
Highlights
- Great Room with Fireplace
- Cathedral Ceiling
- Main Floor Primary Bedroom
- Paine Elementary School Rated A
- Wood Flooring
- Hydromassage or Jetted Bathtub
About This Home
As of October 2018BELOW MARKET VALUE! Custom home featuring gourmet Kitchen with granite,hardwood,gas cooktop,double oven,stainless appliances and much more. Keeping room with stone fireplace and tongue and groove ceiling, built in glass shelves and cabinets.Formal Dining Room. Master Bedroom is oversized with French doors leading to a coffee bar with granite tops,sink,frige and a sitting area to drink coffee. Master Bath features granite,2 vanity's,surround jets in tub with iron trim on window above tub. 4 Bedrooms/2Baths up with an additional Laundry Room upstairs for Children. Single garage on the main level.3 Car garage on basement level.Covered porch and much more!!
Home Details
Home Type
- Single Family
Est. Annual Taxes
- $4,224
Year Built
- 2010
Lot Details
- Few Trees
Parking
- 4 Car Garage
- Basement Garage
- Garage on Main Level
- Rear-Facing Garage
Interior Spaces
- 1.5-Story Property
- Crown Molding
- Smooth Ceilings
- Cathedral Ceiling
- Ceiling Fan
- Recessed Lighting
- Self Contained Fireplace Unit Or Insert
- Fireplace in Hearth Room
- Fireplace Features Masonry
- Gas Fireplace
- Double Pane Windows
- French Doors
- Insulated Doors
- Great Room with Fireplace
- 2 Fireplaces
- Dining Room
- Keeping Room
- Attic
Kitchen
- Breakfast Bar
- Convection Oven
- Gas Cooktop
- Built-In Microwave
- Ice Maker
- Dishwasher
- Stone Countertops
Flooring
- Wood
- Carpet
- Tile
Bedrooms and Bathrooms
- 5 Bedrooms
- Primary Bedroom on Main
- Walk-In Closet
- Split Vanities
- Hydromassage or Jetted Bathtub
- Garden Bath
- Separate Shower
- Linen Closet In Bathroom
Laundry
- Laundry Room
- Laundry on main level
- Electric Dryer Hookup
Unfinished Basement
- Stubbed For A Bathroom
- Natural lighting in basement
Utilities
- Forced Air Heating and Cooling System
- Heating System Uses Gas
- Gas Water Heater
- Septic Tank
Listing and Financial Details
- Assessor Parcel Number 10-32-4-000-004.004
Ownership History
Purchase Details
Home Financials for this Owner
Home Financials are based on the most recent Mortgage that was taken out on this home.Purchase Details
Purchase Details
Home Financials for this Owner
Home Financials are based on the most recent Mortgage that was taken out on this home.Purchase Details
Purchase Details
Similar Homes in the area
Home Values in the Area
Average Home Value in this Area
Purchase History
| Date | Type | Sale Price | Title Company |
|---|---|---|---|
| Warranty Deed | $517,000 | -- | |
| Quit Claim Deed | $5,212 | -- | |
| Special Warranty Deed | $445,000 | -- | |
| Warranty Deed | -- | -- | |
| Quit Claim Deed | $23,213 | -- |
Mortgage History
| Date | Status | Loan Amount | Loan Type |
|---|---|---|---|
| Open | $443,000 | New Conventional | |
| Closed | $453,100 | New Conventional | |
| Previous Owner | $250,000 | Commercial | |
| Previous Owner | $300,000 | Unknown |
Property History
| Date | Event | Price | Change | Sq Ft Price |
|---|---|---|---|---|
| 10/30/2018 10/30/18 | Sold | $517,000 | -1.3% | $135 / Sq Ft |
| 09/27/2018 09/27/18 | Pending | -- | -- | -- |
| 08/16/2018 08/16/18 | Price Changed | $524,000 | -4.6% | $137 / Sq Ft |
| 07/31/2018 07/31/18 | Price Changed | $549,000 | -4.5% | $144 / Sq Ft |
| 07/08/2018 07/08/18 | For Sale | $575,000 | +29.2% | $151 / Sq Ft |
| 05/21/2013 05/21/13 | Sold | $445,000 | -1.1% | -- |
| 04/19/2013 04/19/13 | Pending | -- | -- | -- |
| 03/25/2013 03/25/13 | For Sale | $449,900 | -- | -- |
Tax History Compared to Growth
Tax History
| Year | Tax Paid | Tax Assessment Tax Assessment Total Assessment is a certain percentage of the fair market value that is determined by local assessors to be the total taxable value of land and additions on the property. | Land | Improvement |
|---|---|---|---|---|
| 2024 | $4,224 | $68,880 | -- | -- |
| 2022 | $4,171 | $68,010 | $6,150 | $61,860 |
| 2021 | $3,330 | $54,480 | $6,150 | $48,330 |
| 2020 | $3,330 | $54,480 | $6,150 | $48,330 |
| 2019 | $3,330 | $54,480 | $0 | $0 |
| 2018 | $2,877 | $47,180 | $0 | $0 |
| 2017 | $2,877 | $47,180 | $0 | $0 |
| 2016 | $2,877 | $47,180 | $0 | $0 |
| 2015 | $2,877 | $47,180 | $0 | $0 |
| 2014 | $5,197 | $50,440 | $0 | $0 |
| 2013 | $5,197 | $46,420 | $0 | $0 |
Agents Affiliated with this Home
-
G
Seller's Agent in 2018
Gary Morgan
RealtySouth
(205) 913-2167
1 in this area
12 Total Sales
-

Buyer's Agent in 2018
Taylor Jackson
Real Broker LLC
(205) 308-8887
26 in this area
314 Total Sales
-

Seller's Agent in 2013
Laurie Burgess
Webb & Company Realty
(205) 365-4611
6 in this area
310 Total Sales
Map
Source: Greater Alabama MLS
MLS Number: 558451
APN: 10-00-32-4-000-004.004
- 6149 Wynwood Cove
- 7642 Barclay Terrace
- 8396 Trails End Ln
- 7649 Barclay Terrace
- 7938 Happy Hollow Rd
- 7626 Barclay Terrace
- 7655 Barclay Terrace
- 8001 Happy Hollow Rd
- 6490 Winslow Parc Ln
- 7622 Barclay Terrace
- 6479 Winslow Dr
- 5601 Barclay Cir Unit 23
- 6484 Winslow Parc Ln
- 7739 Liles Ln
- 6536 Richmar Dr
- 8281 Micklewright Rd
- 6721 Clear Creek Cir
- 8802 Gadsden Hwy Unit 21
- 5438 Hayes Cove Way
- 6109 Meadow Run Dr






