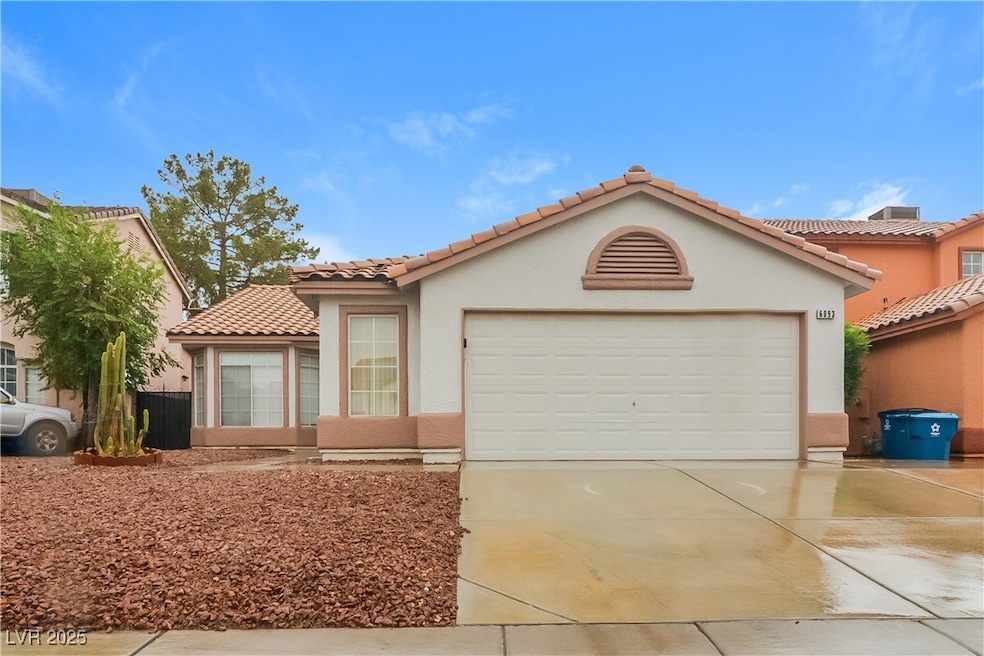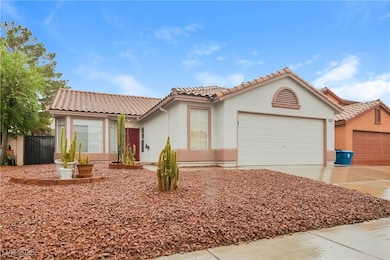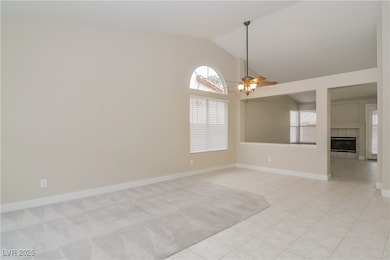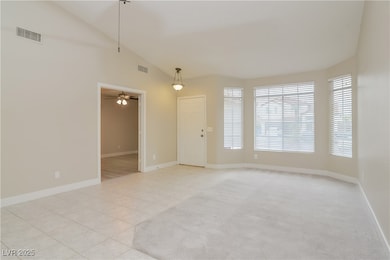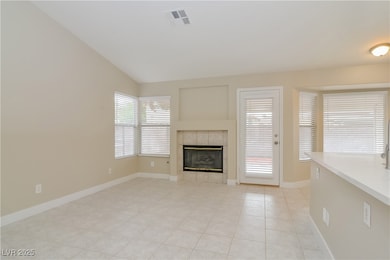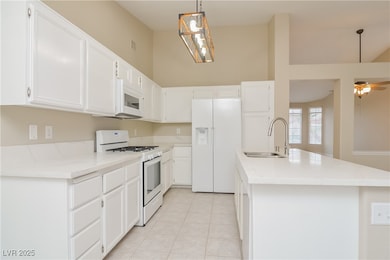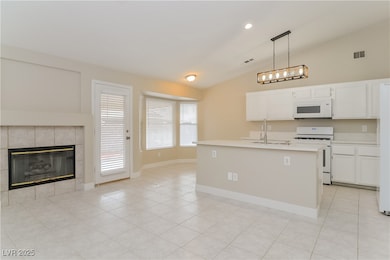6093 Bing Cherry Dr Las Vegas, NV 89142
Highlights
- Great Room
- Breakfast Area or Nook
- Tile Flooring
- No HOA
- Laundry Room
- Central Heating and Cooling System
About This Home
Spacious single-story home with 3 bedrooms and 2 bathrooms featuring an open floor plan, tile and carpet flooring, and a formal living and dining area. The kitchen includes a breakfast nook and ample cabinetry. The primary suite offers a large walk-in closet. Enjoy a two-car garage, low-maintenance yard, and convenient location near major roads and local amenities.
Listing Agent
Atlas NV, LLC Brokerage Phone: 702-302-4046 License #BS.0146441 Listed on: 11/14/2025
Home Details
Home Type
- Single Family
Est. Annual Taxes
- $1,553
Year Built
- Built in 1993
Lot Details
- 5,227 Sq Ft Lot
- North Facing Home
- Back Yard Fenced
- Block Wall Fence
Parking
- 2 Car Garage
Home Design
- Tile Roof
- Stucco
Interior Spaces
- 1,632 Sq Ft Home
- 1-Story Property
- Ceiling Fan
- Blinds
- Great Room
- Living Room with Fireplace
Kitchen
- Breakfast Area or Nook
- Gas Range
- Microwave
- Dishwasher
- Disposal
Flooring
- Carpet
- Tile
Bedrooms and Bathrooms
- 3 Bedrooms
- 2 Full Bathrooms
Laundry
- Laundry Room
- Gas Dryer Hookup
Schools
- Goldfarb Elementary School
- Harney Kathleen & Tim Middle School
- Las Vegas High School
Utilities
- Central Heating and Cooling System
- Heating System Uses Gas
- Cable TV Available
Listing and Financial Details
- Security Deposit $1,995
- Property Available on 11/15/25
- Tenant pays for cable TV, electricity, gas, grounds care, security, sewer, trash collection, water
Community Details
Overview
- No Home Owners Association
- Peachtree #2 B Lewis Homes Subdivision
Pet Policy
- Pets Allowed
- Pet Deposit $300
Map
Source: Las Vegas REALTORS®
MLS Number: 2735648
APN: 161-03-220-012
- 6092 Golden Nectar Way
- 6094 Bing Cherry Dr
- 6058 Grape Blossom Ave
- 6053 Wild Berry Dr
- 1747 Angel Falls St
- 1291 Orange Meadow St
- 6311 American Beauty Ave
- 1950 Turtlerock St
- 1603 Teardrop St
- 1344 Angel Falls St
- 6384 Cornstalk Cir
- 5913 Autumn Harvest Ave
- 6358 Back Woods Rd
- 2179 Raspberry Hill Rd
- 5849 Emerald Canyon Dr
- 1346 Doucette Dr
- 6050 E Charleston Blvd
- 2316 Tulip Field St
- 6080 Saint Petersburg Dr
- 6289 Cyclone Ave
- 6126 Wild Berry Dr
- 1276 Plum Canyon St
- 1220 Tree Line Dr
- 1251 Golden Apple St
- 5832 Ballinger Dr
- 5761 Cloverleaf Cir
- 6435 Grass Meadows Dr
- 5901 Commodore Cove Dr
- 6534 American Beauty Ave
- 6080 Saint Petersburg Dr
- 6062 Saint Petersburg Dr
- 6170 E Sahara Ave Unit 1087
- 6001 St Petersburg Dr
- 2191 Arborwood Way
- 6058 Las Nubes Dr
- 6075 Las Nubes Dr
- 6360 E Sahara Ave
- 1368 S Christy Ln
- 5503 Orchard Ln
- 6521 Marco Vista Ave
