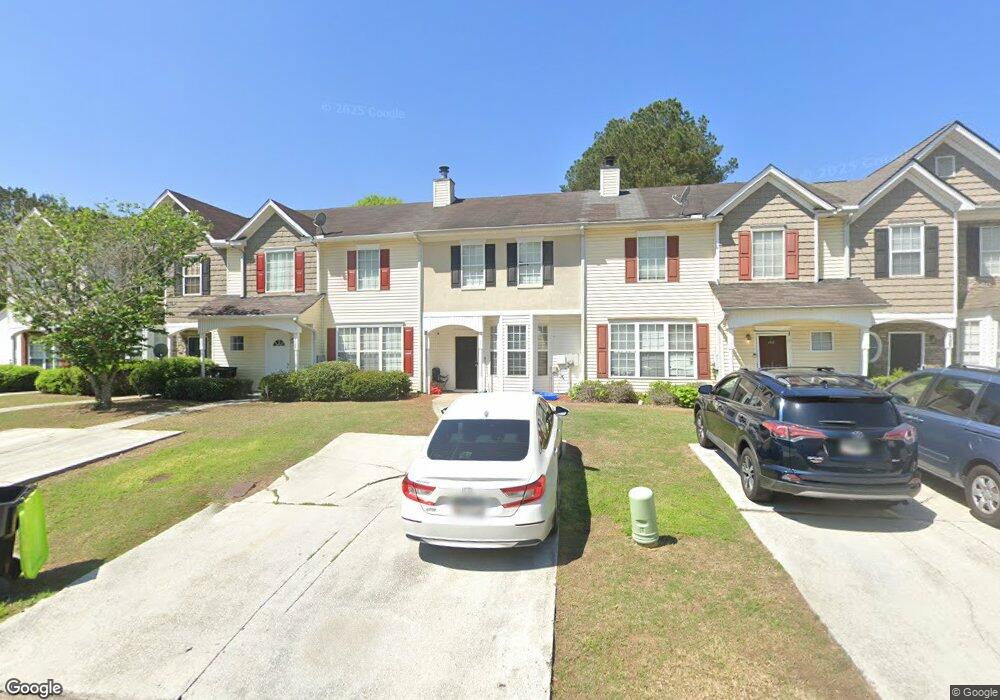6093 Camden Forrest Ct Riverdale, GA 30296
Estimated Value: $181,000 - $211,462
3
Beds
3
Baths
1,090
Sq Ft
$180/Sq Ft
Est. Value
About This Home
This home is located at 6093 Camden Forrest Ct, Riverdale, GA 30296 and is currently estimated at $195,866, approximately $179 per square foot. 6093 Camden Forrest Ct is a home located in Clayton County with nearby schools including Oliver Elementary School, North Clayton Middle School, and North Clayton High School.
Ownership History
Date
Name
Owned For
Owner Type
Purchase Details
Closed on
Nov 8, 2011
Sold by
Nguyen Lan
Bought by
Harmony Rentals Llc
Current Estimated Value
Purchase Details
Closed on
Aug 4, 2009
Sold by
Admiral Ananda K
Bought by
Bank Of America Na
Purchase Details
Closed on
Sep 25, 2008
Sold by
Hud-Housing Of Urban Dev
Bought by
Nguyen Lan
Purchase Details
Closed on
Feb 5, 2008
Sold by
Everbank
Bought by
Hud-Housing Of Urban Dev
Purchase Details
Closed on
Feb 11, 2004
Sold by
Forrest Homes Inc
Bought by
Wirt Edward L
Home Financials for this Owner
Home Financials are based on the most recent Mortgage that was taken out on this home.
Original Mortgage
$97,286
Interest Rate
5.63%
Mortgage Type
VA
Create a Home Valuation Report for This Property
The Home Valuation Report is an in-depth analysis detailing your home's value as well as a comparison with similar homes in the area
Home Values in the Area
Average Home Value in this Area
Purchase History
| Date | Buyer | Sale Price | Title Company |
|---|---|---|---|
| Harmony Rentals Llc | -- | -- | |
| Bank Of America Na | $22,100 | -- | |
| Nguyen Lan | -- | -- | |
| Hud-Housing Of Urban Dev | -- | -- | |
| Everbank | $102,582 | -- | |
| Wirt Edward L | $106,500 | -- |
Source: Public Records
Mortgage History
| Date | Status | Borrower | Loan Amount |
|---|---|---|---|
| Previous Owner | Wirt Edward L | $97,286 |
Source: Public Records
Tax History Compared to Growth
Tax History
| Year | Tax Paid | Tax Assessment Tax Assessment Total Assessment is a certain percentage of the fair market value that is determined by local assessors to be the total taxable value of land and additions on the property. | Land | Improvement |
|---|---|---|---|---|
| 2024 | $2,613 | $66,000 | $5,600 | $60,400 |
| 2023 | $2,317 | $64,160 | $5,600 | $58,560 |
| 2022 | $1,928 | $48,160 | $5,600 | $42,560 |
| 2021 | $1,626 | $40,200 | $5,600 | $34,600 |
| 2020 | $1,392 | $33,859 | $5,600 | $28,259 |
| 2019 | $1,117 | $26,590 | $4,800 | $21,790 |
| 2018 | $1,004 | $23,807 | $4,800 | $19,007 |
| 2017 | $820 | $19,226 | $4,800 | $14,426 |
| 2016 | $892 | $20,998 | $4,800 | $16,198 |
| 2015 | $800 | $0 | $0 | $0 |
| 2014 | $786 | $18,817 | $5,600 | $13,217 |
Source: Public Records
Map
Nearby Homes
- 6105 Camden Forrest Ct
- 6099 Camden Forrest Dr
- 1791 Flat Shoals Rd
- 6073 Camden Forrest Dr
- 6076 Camden Forrest Dr
- 1695 Camden Forrest Trail
- 6080 Camden Forrest Cove
- 1711 Austin Dr
- 6105 E Fayetteville Dr
- 5967 Yellowood Ct
- 6207 Willowbrook Dr
- 6181 E Fayetteville Dr
- 1836 Whitworth Dr
- 0 Cater Ln Unit 10461792
- 0 Cater Ln Unit 7526768
- 5937 Yellowood Ct
- 1969 Banks Way
- 1593 Willow Wood Trace
- 6278 Thornhedge Dr
- 6091 Camden Forrest Ct Unit 36
- 6091 Camden Forrest Ct
- 6097 Camden Forrest Ct
- 6089 Camden Forrest Ct
- 6099 Camden Forrest Ct Unit 6099
- 6087 Camden Forrest Ct
- 6101 Camden Forrest Ct
- 6103 Camden Forrest Ct
- 6085 Camden Forrest Ct
- 6085 Camden Forrest Ct Unit 6085
- 0 Camden Forrest Ct Unit 7204882
- 6083 Camden Forrest Ct
- 6094 Camden Forrest Ct Unit 6094
- 6094 Camden Forrest Ct Unit 26
- 6094 Camden Forrest Ct
- 6092 Camden Forrest Ct
- 6090 Camden Forrest Ct
- 6088 Camden Forrest Ct
- 6086 Camden Forrest Ct
- 6104 Camden Forrest Ct
