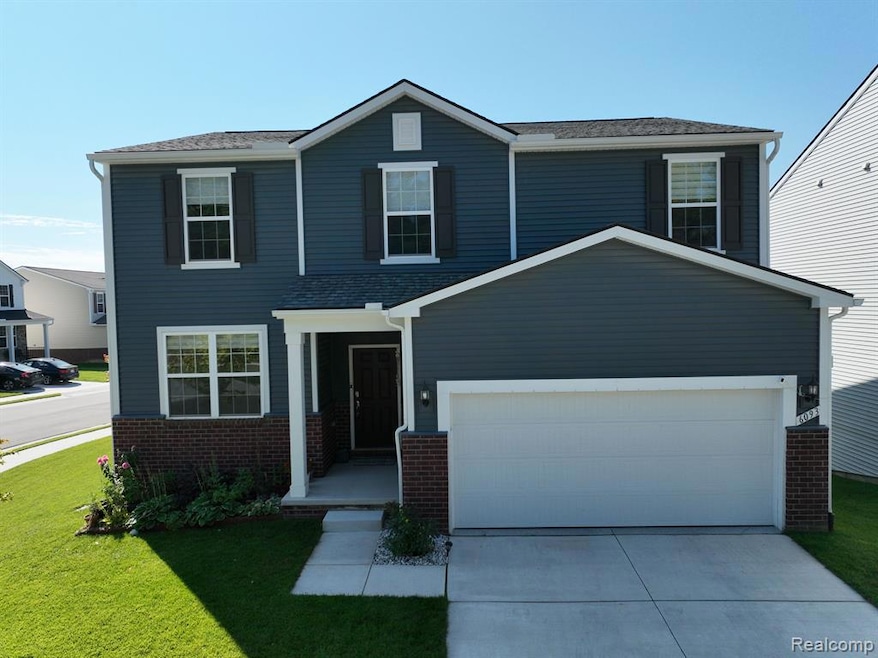Open House, Sunday November 24, 11:00AM - 1:00PMFor 3D View ( ) North FACING House, Located in FIELDSTONE Sub, Why Wait for New Construction? Your wait is over! Year Built 2022, The home features 4 beds, 2.5 baths, a flex room, and 2 car garage, Open concept living floor plan with beautiful hardwood flooring on the 1st floor ( Excluding Flex Room). kitchen with Quartz countertops, Back Splash, a walk-in pantry, deep single bowl sink, Vent, Kitchen cabinets with soft closing" maple cabinets, and stainless steel appliances with Island. 2nd floor, you’ll find a loft area and a master suite complete with a full bathroom, and an Oversized master bedroom with a walk-in closet. 2nd-floor laundry. Deeper daylight basement with rough plumbing prep for bathroom.Upgraded Outdoor Sidings, South Lyon Schools. House which provides a lot of natural light any time of the day. Upgrades with Pultee: Level 3 hardwood floor for 1st floor ( excluding flex room) Pull-out trash bins, cabinets, Flex room with glass door, Built-in wifi boosters, and smart technology thermostat and door lock.Daylight basement.Upgraded blinds, The whole house covered with a water softener and drinking RO water system, Upgraded carpet pad for the whole house. Gas Fireplace covered with high-end tiles, Upgraded appliances ( oven, gas range, dishwasher, washing machine, dryer), Standing luxury master bathroom with Glass doors, Painted garage with epoxy floor, BATVI

