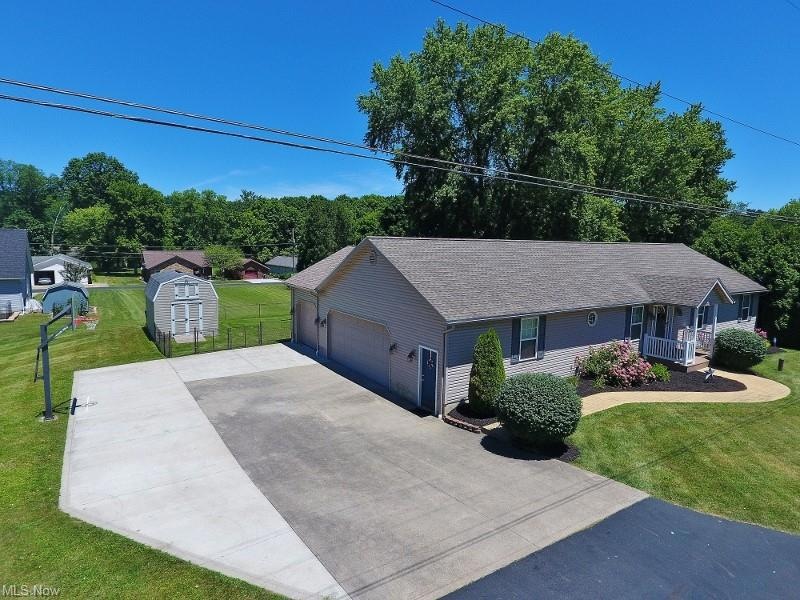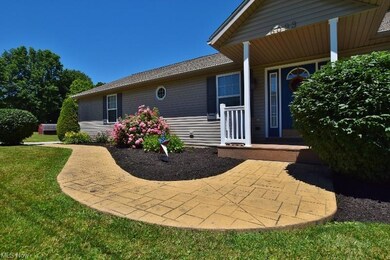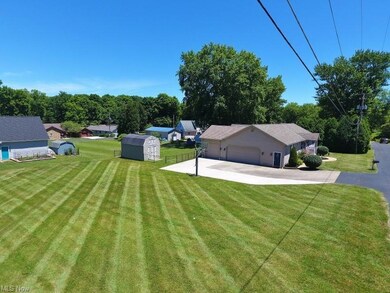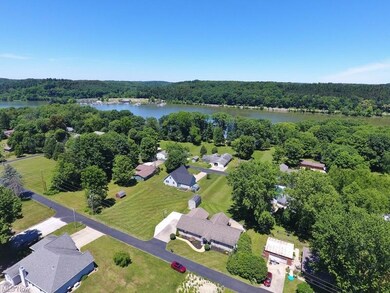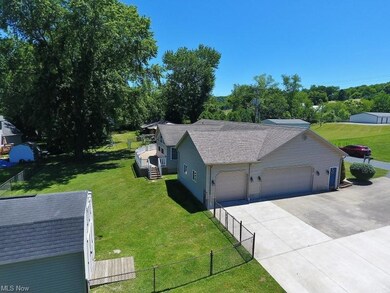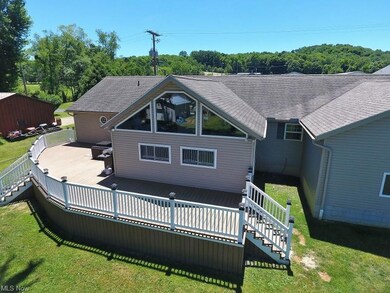
6093 Locust Ln SW Unit 6D Sherrodsville, OH 44675
Highlights
- Fishing Allowed
- Community Lake
- Wooded Lot
- Lake Privileges
- Deck
- 3 Car Attached Garage
About This Home
As of September 2024Beautiful sprawling ranch home providing 3700 sq ft of living space on a level .55 acre lot of private land (no lease) located in the Atwood Valley community at Atwood Lake. The sellers have made endless improvements throughout their time in the lovely home. Docking rights are available within the community docking association for your nautical toy to explore the 1540 acres of Atwood Lake & 28 miles of picturesque shoreline. The main floor features an open format with vaulted ceilings including a stunning custom kitchen w/ white cabinetry, quartz countertops, amazing curved island w/ eat at bar, dual wall ovens & stainless steel appliances. The chef in the family will be in heaven! The kitchen is open to a living room & dining area. Beautiful sun rm with vaulted knotty pine ceiling opens up to a new Trex deck leading to a large fenced in yard great for family fun & pets. The master suite provides the owners with a spacious master bath with a jetted corner tub, oversized shower & lg walk in closet. Additional 2 bedrooms, 2nd full bath w/ oversized tiled shower & 1st floor laundry complete the main floor. The lower level provides a huge family room & a couple of bonus rooms that can provide a 4th bedroom, office, fitness room, etc. & a convenient 1/2 bath. Large 13x39 storage room offers great storage space. Of course, a massive concrete driveway leads to an amazing 3 car attached garage. One year home warranty provides peace of mind! Be sure to view the 3D virtual tour!
Last Agent to Sell the Property
RE/MAX Crossroads Properties License #2005017296 Listed on: 07/02/2022

Home Details
Home Type
- Single Family
Est. Annual Taxes
- $2,771
Year Built
- Built in 2003
Lot Details
- 0.55 Acre Lot
- Lot Dimensions are 200x120
- Street terminates at a dead end
- Chain Link Fence
- Wooded Lot
HOA Fees
- $19 Monthly HOA Fees
Home Design
- Asphalt Roof
- Vinyl Construction Material
Interior Spaces
- 1-Story Property
- Home Security System
Kitchen
- Built-In Oven
- Range
- Microwave
- Dishwasher
- Disposal
Bedrooms and Bathrooms
- 3 Main Level Bedrooms
Finished Basement
- Basement Fills Entire Space Under The House
- Sump Pump
Parking
- 3 Car Attached Garage
- Garage Door Opener
Outdoor Features
- Mooring
- Lake Privileges
- Deck
- Shed
Utilities
- Forced Air Heating and Cooling System
- Heating System Uses Gas
- Well
- Water Softener
Listing and Financial Details
- Assessor Parcel Number 22-0000159.000
Community Details
Overview
- Association fees include trash removal
- Atwood Valley #3 Community
- Community Lake
Recreation
- Fishing Allowed
Ownership History
Purchase Details
Home Financials for this Owner
Home Financials are based on the most recent Mortgage that was taken out on this home.Purchase Details
Home Financials for this Owner
Home Financials are based on the most recent Mortgage that was taken out on this home.Purchase Details
Home Financials for this Owner
Home Financials are based on the most recent Mortgage that was taken out on this home.Purchase Details
Home Financials for this Owner
Home Financials are based on the most recent Mortgage that was taken out on this home.Purchase Details
Home Financials for this Owner
Home Financials are based on the most recent Mortgage that was taken out on this home.Similar Homes in Sherrodsville, OH
Home Values in the Area
Average Home Value in this Area
Purchase History
| Date | Type | Sale Price | Title Company |
|---|---|---|---|
| Warranty Deed | $400,000 | None Listed On Document | |
| Warranty Deed | -- | -- | |
| Warranty Deed | $156,000 | None Available | |
| Warranty Deed | $194,500 | None Available | |
| Survivorship Deed | $213,000 | Attorney |
Mortgage History
| Date | Status | Loan Amount | Loan Type |
|---|---|---|---|
| Open | $115,000 | Credit Line Revolving | |
| Open | $190,000 | Credit Line Revolving | |
| Previous Owner | $351,500 | New Conventional | |
| Previous Owner | $25,000 | Credit Line Revolving | |
| Previous Owner | $121,350 | New Conventional | |
| Previous Owner | $124,800 | New Conventional | |
| Previous Owner | $23,700 | Credit Line Revolving | |
| Previous Owner | $168,000 | New Conventional | |
| Previous Owner | $125,000 | Credit Line Revolving | |
| Previous Owner | $125,000 | Credit Line Revolving |
Property History
| Date | Event | Price | Change | Sq Ft Price |
|---|---|---|---|---|
| 09/25/2024 09/25/24 | Sold | $400,000 | -3.6% | $108 / Sq Ft |
| 07/11/2024 07/11/24 | Pending | -- | -- | -- |
| 07/11/2024 07/11/24 | For Sale | $415,000 | +12.2% | $112 / Sq Ft |
| 10/03/2022 10/03/22 | Sold | $370,000 | -1.3% | $100 / Sq Ft |
| 08/04/2022 08/04/22 | Pending | -- | -- | -- |
| 07/20/2022 07/20/22 | Price Changed | $374,900 | -2.6% | $101 / Sq Ft |
| 07/02/2022 07/02/22 | For Sale | $384,900 | -- | $104 / Sq Ft |
Tax History Compared to Growth
Tax History
| Year | Tax Paid | Tax Assessment Tax Assessment Total Assessment is a certain percentage of the fair market value that is determined by local assessors to be the total taxable value of land and additions on the property. | Land | Improvement |
|---|---|---|---|---|
| 2024 | $3,388 | $101,390 | $10,510 | $90,880 |
| 2023 | $3,366 | $101,390 | $10,510 | $90,880 |
| 2022 | $3,341 | $75,720 | $8,720 | $67,000 |
| 2021 | $2,551 | $75,720 | $8,720 | $67,000 |
| 2020 | $2,420 | $75,720 | $8,720 | $67,000 |
| 2019 | $2,441 | $75,719 | $8,715 | $67,004 |
| 2018 | $2,195 | $65,980 | $6,790 | $59,190 |
| 2017 | $2,195 | $65,980 | $6,790 | $59,190 |
| 2016 | $2,177 | $60,530 | $6,230 | $54,300 |
| 2015 | $2,038 | $60,530 | $6,230 | $54,300 |
| 2014 | $2,039 | $60,530 | $6,230 | $54,300 |
| 2013 | $1,993 | $60,530 | $6,230 | $54,300 |
Agents Affiliated with this Home
-

Seller's Agent in 2024
Caleb Fell
Fell Realty, LLC
(330) 340-9271
547 Total Sales
-

Seller's Agent in 2022
Eric Haines
RE/MAX Crossroads
(330) 418-2126
110 Total Sales
Map
Source: MLS Now
MLS Number: 4388147
APN: 22-0000159.000
- 6120 Vale View Dr SW Unit 6C
- 1240 Arcadia Dr SW
- 7121 Fable Rd SW
- 7154 Elgin Dr SW
- 424 Avalon Rd SW Unit 31
- 0 Camille Rd SW Unit 5130302
- 3394 Camille Rd SW Unit 4
- 8091 Fargo Rd SW Unit 13
- 258 Walnut St SW
- 6020 Factor Rd SW Unit 3
- 9645 Lakewood Dr NE
- 9146 Hillside Dr NE
- 9076 Lakewood Dr NE
- 2896 Highview Cir NW
- 8248 Lappin Ln NE
- 3549 Rockwood Dr SW
- 3562 Rockwood Dr SW
- 3675 Rockwood Dr SW
- 6048 Caddy Rd SW Unit 31
- 3187 Parkland Dr SW Unit 20D
