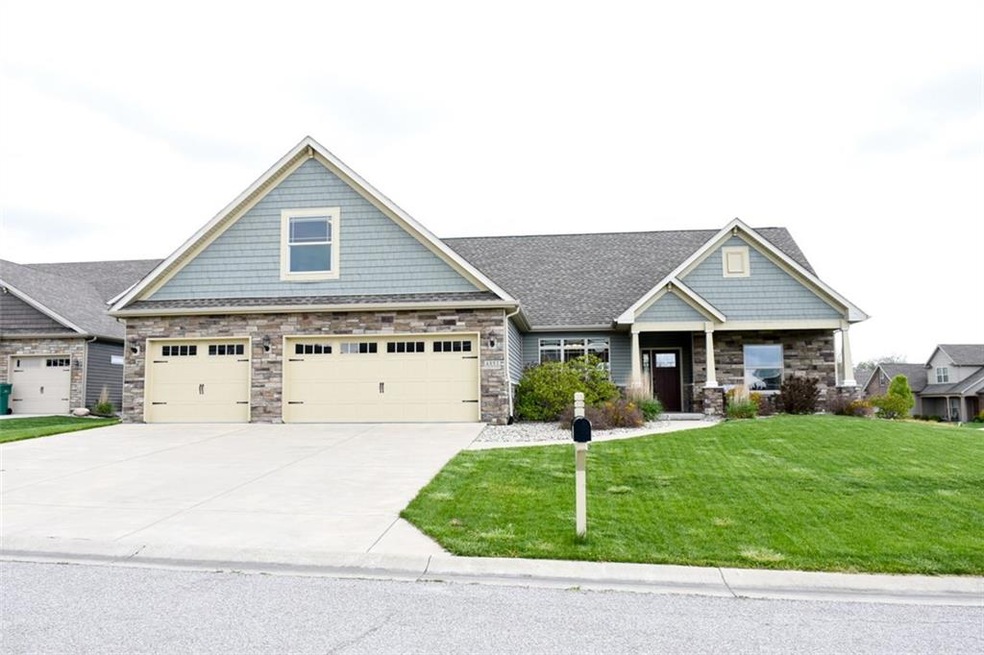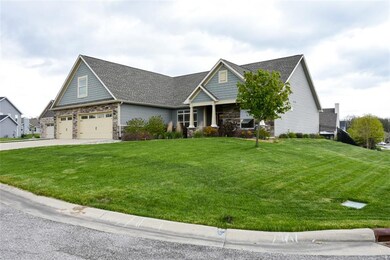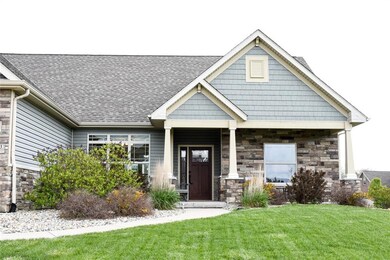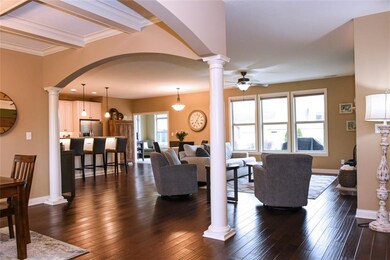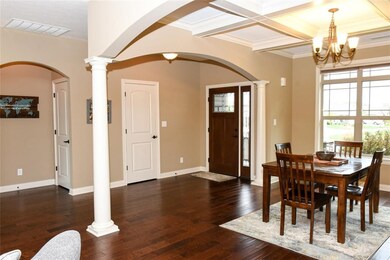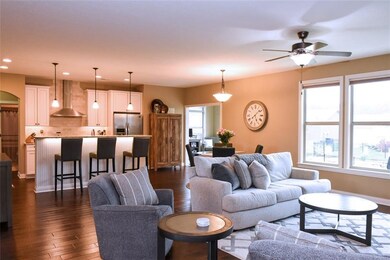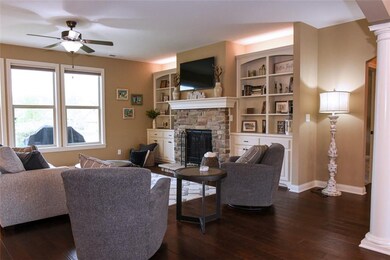
6093 Mackenzie Ct West Lafayette, IN 47906
Highlights
- Ranch Style House
- L-Shaped Dining Room
- Built-in Bookshelves
- Burnett Creek Elementary School Rated A-
- 3 Car Attached Garage
- Woodwork
About This Home
As of June 2020This gorgeous home in Harrison Highlands is the quality home you've been looking for. This home features 4 spacious bedrooms, 2 1/2 bathrooms, sun room and over 2600 sq. ft. of living space. The large great room features high quality flooring, built in bookshelves & a cozy gas fireplace. The kitchen includes a generous amount of cabinet space, island w/ bar, granite counter tops, back splash, & stainless steel appliances. The master suite includes a luxurious bath w/ garden tub, large shower & double bowl vanity. This unique home also features a 3 car garage, covered front porch, yard irrigation & large fenced backyard. You will be impressed by the quality you will see throughout this home.
Last Agent to Sell the Property
CENTURY 21 Scheetz License #RB14048662 Listed on: 05/15/2020

Home Details
Home Type
- Single Family
Est. Annual Taxes
- $1,826
Year Built
- Built in 2014
Lot Details
- 0.32 Acre Lot
- Back Yard Fenced
- Sprinkler System
Parking
- 3 Car Attached Garage
- Driveway
Home Design
- Ranch Style House
- Slab Foundation
- Cultured Stone Exterior
- Vinyl Siding
Interior Spaces
- Built-in Bookshelves
- Woodwork
- Gas Log Fireplace
- Living Room with Fireplace
- L-Shaped Dining Room
Kitchen
- Oven
- Gas Cooktop
- Microwave
- Dishwasher
- Disposal
Bedrooms and Bathrooms
- 4 Bedrooms
- Walk-In Closet
Laundry
- Dryer
- Washer
Utilities
- Forced Air Heating and Cooling System
- Heating System Uses Gas
- Gas Water Heater
Community Details
- Harrison Highlands Subdivision
- Property managed by Harrison Highlands HOA
- The community has rules related to covenants, conditions, and restrictions
Listing and Financial Details
- Assessor Parcel Number 790319457015000017
Ownership History
Purchase Details
Home Financials for this Owner
Home Financials are based on the most recent Mortgage that was taken out on this home.Purchase Details
Home Financials for this Owner
Home Financials are based on the most recent Mortgage that was taken out on this home.Purchase Details
Home Financials for this Owner
Home Financials are based on the most recent Mortgage that was taken out on this home.Purchase Details
Home Financials for this Owner
Home Financials are based on the most recent Mortgage that was taken out on this home.Similar Homes in West Lafayette, IN
Home Values in the Area
Average Home Value in this Area
Purchase History
| Date | Type | Sale Price | Title Company |
|---|---|---|---|
| Warranty Deed | -- | None Available | |
| Warranty Deed | -- | None Available | |
| Warranty Deed | -- | None Available | |
| Warranty Deed | -- | -- |
Mortgage History
| Date | Status | Loan Amount | Loan Type |
|---|---|---|---|
| Open | $180,000 | New Conventional | |
| Previous Owner | $229,250 | New Conventional | |
| Previous Owner | $227,100 | New Conventional | |
| Previous Owner | $30,000 | Commercial | |
| Previous Owner | $172,500 | Commercial |
Property History
| Date | Event | Price | Change | Sq Ft Price |
|---|---|---|---|---|
| 06/26/2020 06/26/20 | Sold | $335,000 | +1.5% | $125 / Sq Ft |
| 05/22/2020 05/22/20 | Pending | -- | -- | -- |
| 05/15/2020 05/15/20 | For Sale | $329,900 | +4.7% | $123 / Sq Ft |
| 05/30/2019 05/30/19 | Sold | $315,000 | -1.5% | $118 / Sq Ft |
| 04/03/2019 04/03/19 | Pending | -- | -- | -- |
| 03/05/2019 03/05/19 | For Sale | $319,900 | +12.7% | $120 / Sq Ft |
| 11/24/2014 11/24/14 | Sold | $283,900 | -2.1% | $106 / Sq Ft |
| 10/14/2014 10/14/14 | Pending | -- | -- | -- |
| 08/27/2014 08/27/14 | For Sale | $289,900 | -- | $108 / Sq Ft |
Tax History Compared to Growth
Tax History
| Year | Tax Paid | Tax Assessment Tax Assessment Total Assessment is a certain percentage of the fair market value that is determined by local assessors to be the total taxable value of land and additions on the property. | Land | Improvement |
|---|---|---|---|---|
| 2024 | $3,355 | $472,700 | $72,500 | $400,200 |
| 2023 | $2,591 | $380,600 | $46,500 | $334,100 |
| 2022 | $2,436 | $330,000 | $46,500 | $283,500 |
| 2021 | $2,207 | $302,000 | $46,500 | $255,500 |
| 2020 | $1,998 | $289,800 | $46,500 | $243,300 |
| 2019 | $1,827 | $270,800 | $46,500 | $224,300 |
| 2018 | $1,724 | $262,900 | $46,500 | $216,400 |
| 2017 | $1,692 | $256,200 | $46,500 | $209,700 |
| 2016 | $1,635 | $251,500 | $46,500 | $205,000 |
| 2014 | $101 | $31,400 | $31,400 | $0 |
| 2013 | -- | $0 | $0 | $0 |
Agents Affiliated with this Home
-

Seller's Agent in 2020
Michael Botkin
CENTURY 21 Scheetz
(317) 345-9806
175 Total Sales
-
N
Buyer's Agent in 2020
Non-BLC Member
MIBOR REALTOR® Association
-
I
Buyer's Agent in 2020
IUO Non-BLC Member
Non-BLC Office
-
M
Seller's Agent in 2019
Mark Pearl
BerkshireHathaway HS IN Realty
-

Buyer's Agent in 2019
Sherry Cole
Keller Williams Lafayette
(765) 426-9442
686 Total Sales
-

Seller's Agent in 2014
Mary Holtz
Indiana Integrity REALTORS
(765) 532-6901
170 Total Sales
Map
Source: MIBOR Broker Listing Cooperative®
MLS Number: MBR21710240
APN: 79-03-19-457-015.000-017
- 6118 Macleod Ct
- 6118 Mackenzie Ct
- 222 Sinclair Dr
- 233 Sinclair Dr
- 6088 Macbeth Dr
- 415 Sinclair Dr
- 158 Colonial Ct
- 5847 Augusta Blvd
- 5195 Flowermound Dr
- 397 Augusta Ln
- 6519 Ironclad Way
- 551 Tamarind Dr
- 571 Tamarind Dr
- 591 Tamarind Dr
- 936 Colcester Ln
- 699 Quillwort Dr
- 671 Tamarind Dr
- 5437 Gainsboro Dr
- 715 Quillwort Dr
- 5424 Crocus Dr
