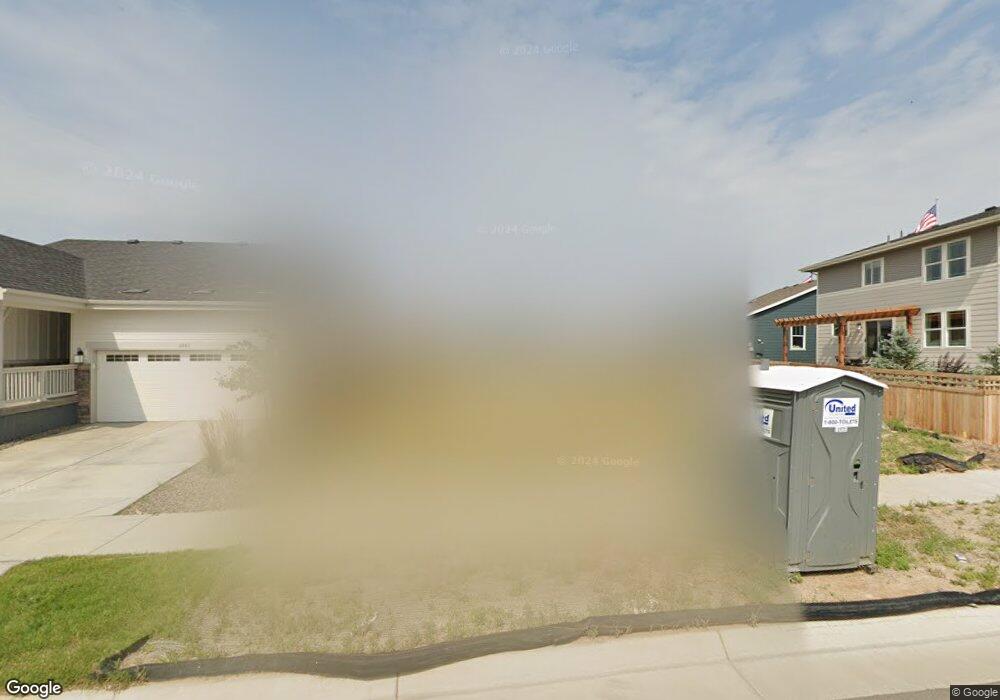6093 N Perth St Aurora, CO 80019
Estimated Value: $551,000 - $696,525
5
Beds
4
Baths
2,695
Sq Ft
$225/Sq Ft
Est. Value
About This Home
This home is located at 6093 N Perth St, Aurora, CO 80019 and is currently estimated at $606,381, approximately $225 per square foot. 6093 N Perth St is a home with nearby schools including Vista Peak 9-12 Preparatory, High Point Academy, and Omar D Blair Charter School.
Ownership History
Date
Name
Owned For
Owner Type
Purchase Details
Closed on
May 13, 2024
Sold by
Kb Home Colorado Inc
Bought by
Tewolde Adhanom B
Current Estimated Value
Home Financials for this Owner
Home Financials are based on the most recent Mortgage that was taken out on this home.
Original Mortgage
$656,815
Outstanding Balance
$643,785
Interest Rate
5%
Mortgage Type
New Conventional
Estimated Equity
-$37,404
Create a Home Valuation Report for This Property
The Home Valuation Report is an in-depth analysis detailing your home's value as well as a comparison with similar homes in the area
Home Values in the Area
Average Home Value in this Area
Purchase History
| Date | Buyer | Sale Price | Title Company |
|---|---|---|---|
| Tewolde Adhanom B | $729,795 | First American Title |
Source: Public Records
Mortgage History
| Date | Status | Borrower | Loan Amount |
|---|---|---|---|
| Open | Tewolde Adhanom B | $656,815 |
Source: Public Records
Tax History Compared to Growth
Tax History
| Year | Tax Paid | Tax Assessment Tax Assessment Total Assessment is a certain percentage of the fair market value that is determined by local assessors to be the total taxable value of land and additions on the property. | Land | Improvement |
|---|---|---|---|---|
| 2024 | $5,066 | $42,250 | $6,560 | $35,690 |
| 2023 | $5,034 | $26,510 | $26,510 | -- |
| 2022 | $3,914 | $20,890 | $20,890 | $0 |
| 2021 | $3,943 | $20,890 | $20,890 | $0 |
| 2020 | $1,935 | $10,000 | $10,000 | $0 |
| 2019 | $483 | $2,500 | $2,500 | $0 |
| 2018 | $2 | $10 | $10 | $0 |
Source: Public Records
Map
Nearby Homes
- Plan 1672 Modeled at Painted Prairie - Villas
- Plan 1430 Modeled at Painted Prairie - Villas
- Plan 1886 at Painted Prairie - Villas
- Plan 1429 Modeled at Painted Prairie - Villas
- Plan 1885 at Painted Prairie - Villas
- Plan 1964 at Painted Prairie - Villas
- Plan 1755 at Painted Prairie - Villas
- Plan 2392 at Painted Prairie
- Plan 1964 at Painted Prairie
- Plan 1672 Modeled at Painted Prairie
- Plan 1755 at Painted Prairie
- Plan 2504 at Painted Prairie
- Plan 1823 at Painted Prairie
- Plan 1925 at Painted Prairie
- Plan 1429 Modeled at Painted Prairie
- Plan 1886 at Painted Prairie
- Plan 2585 at Painted Prairie
- Plan 1384 Modeled at Painted Prairie
- Plan 2284 Modeled at Painted Prairie
- 21418 E 61st Dr
- 6083 N Perth St
- 21598 E 61st Dr
- 6073 N Perth St
- 6094 N Orleans St
- 6084 N Orleans St
- 6143 N Orleans St Unit 36439531
- 6143 N Orleans St Unit 36335603
- 6143 N Orleans St Unit 36335642
- 6143 N Orleans St Unit 36335592
- 6143 N Orleans St Unit 36335374
- 6143 N Orleans St Unit 36335367
- 6143 N Orleans St Unit 36335369
- 6143 N Orleans St Unit 36335327
- 6143 N Orleans St Unit 36335356
- 6143 N Orleans St Unit 36335331
- 6143 N Orleans St Unit 36335330
- 6143 N Orleans St Unit 36335325
- 6143 N Orleans St Unit 36335312
- 6143 N Orleans St Unit 36335321
- 6143 N Orleans St Unit 36335316
