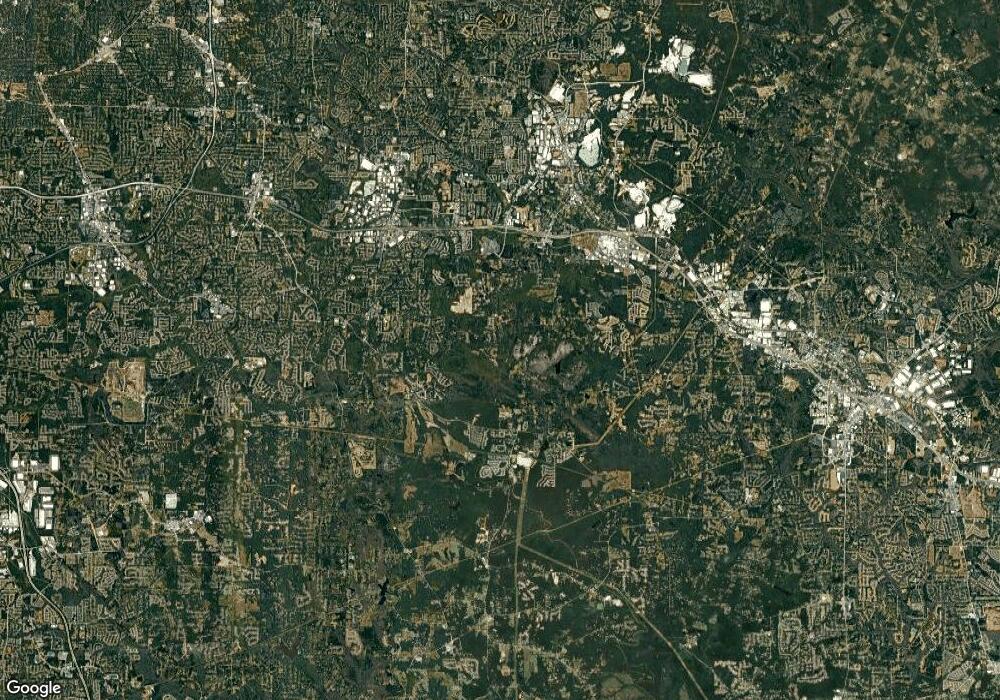6093 Ruby Falls Way Stonecrest, GA 30038
4
Beds
3
Baths
2,626
Sq Ft
0.34
Acres
About This Home
This home is located at 6093 Ruby Falls Way, Stonecrest, GA 30038. 6093 Ruby Falls Way is a home located in DeKalb County with nearby schools including Stoneview Elementary School, Lithonia Middle School, and Lithonia High School.
Create a Home Valuation Report for This Property
The Home Valuation Report is an in-depth analysis detailing your home's value as well as a comparison with similar homes in the area
Home Values in the Area
Average Home Value in this Area
Map
Nearby Homes
- 5984 Spring Way
- 6025 Spring Way
- 7483 Covington Hwy
- 6654 Old Covington Rd
- 6780 Parkway Dr
- 2858 Davidson Dr
- 6860 Parkway Dr
- 2690 Evans Mill Dr Unit 2690
- 2516 Albert Way
- 2635 Evans Mill Dr
- 2846 Parkway Close
- 6860 Robinson St
- 2801 Klondike Rd
- 6893 Magnolia St
- 6895 Magnolia St
- 6753 Millwood Ln
- 2721 Parkway Trail
- 6436 Parkway Trace
- 2739 Council St
- 2633 Council St
- 6004 Spring Way
- 7505 Covington Hwy
- 7511 Covington Hwy
- 7495 Covington Hwy
- 7494 Covington Hwy
- 6733 Old Covington Rd
- 6754 Chupp Rd
- 6760 Chupp Rd
- 6391 Covington Hwy
- 6381 Covington Hwy
- 0 Covington Hwy Unit 8826611
- 6445 Covington Hwy
- 6742 Chupp Rd
- 6720 Old Covington Rd
- 6760 Covington Hwy
- 6734 Chupp Rd
- 7467 Covington Hwy
- 6760 Old Covington Rd
- 6760 Old Covington Rd Unit 6760
- 7446 Covington Hwy
