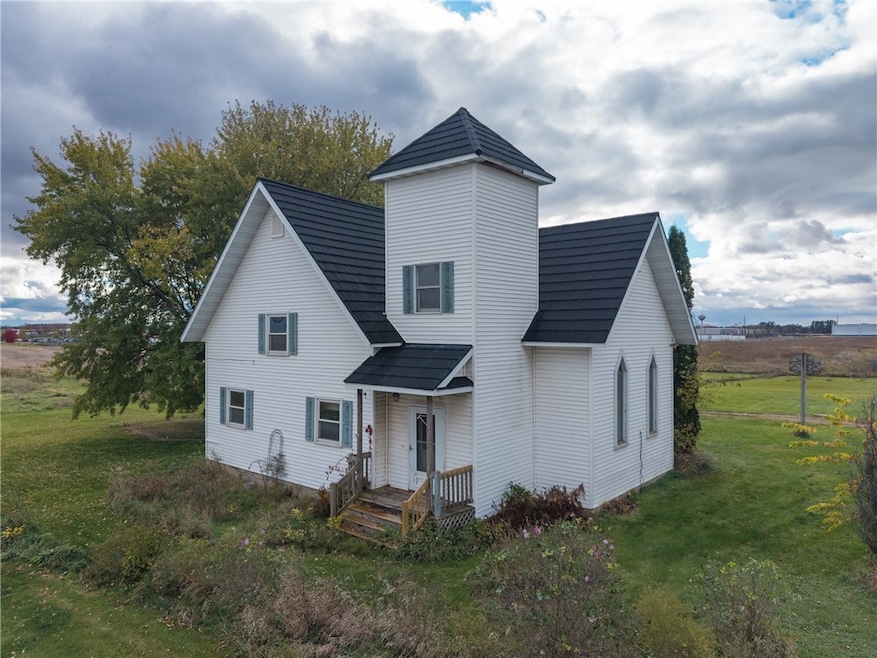6094 650th Ave Menomonie, WI 54751
Estimated payment $2,784/month
Highlights
- 2.48 Acre Lot
- No HOA
- Porch
- Vaulted Ceiling
- 4 Car Detached Garage
- Cooling Available
About This Home
Welcome to this captivating former church reborn as a one-of-a-kind residence in the heart of Dunn County! This historic sanctuary blends timeless spiritual architecture with rural serenity and everyday practicality, just minutes from the lively city of Menomonie. Set on a spacious 2.48A lot with 2025-installed solar panels, a 50-year metal roof & newly planted trees. Enter through grand double doors into a soaring open-concept sanctuary, where vaulted ceilings tower overhead, flooding the space with natural light. At the heart stands a wooden pulpit, now a dramatic focal point for living or dining. The primary bedroom is a serene retreat tucked into the loft above the former choir balcony. The lofted primary suite overlooks the great room via a wood railing, with a private half bath nearby. Down on the main level, 2 additional bedrooms branch off the dining area—once the front pews—each with generous windows that frame the lush surroundings. These cozy rooms share a full main bathroom, thoughtfully updated yet retaining vintage charm. Adjacent to the bathroom, a dedicated laundry room keeps daily chores discreet. Conveniently located a short drive from the University of Wisconsin-Stout, this unique home is near local gems like Menomonie Market Food Co-op, Lucette Brewing Company, and the eclectic shops and dining of downtown Menomonie. Adventure seekers will appreciate easy access to Lake Menomin, Red Cedar State Trail, and Wakanda Park. A standout feature is the oversized detached garage spacious enough to accommodate up to four vehicles, with room for workshops, storage, or hobbies. Don’t miss this rare opportunity to own a piece of architectural history in a prime location—schedule your private tour today and embrace inspired Menomonie living! Some photos have been virtually staged but the original photo has also been provided. If you need more details or want to see similar properties, let me know! This property is also listed commercially.
Home Details
Home Type
- Single Family
Est. Annual Taxes
- $1,943
Year Built
- Built in 1899
Lot Details
- 2.48 Acre Lot
- Zoning described as Agricultural
Parking
- 4 Car Detached Garage
- Driveway
Home Design
- Stone Foundation
- Poured Concrete
- Vinyl Siding
Interior Spaces
- 1,793 Sq Ft Home
- 1.5-Story Property
- Vaulted Ceiling
- Partially Finished Basement
Kitchen
- Microwave
- Freezer
- Dishwasher
Bedrooms and Bathrooms
- 3 Bedrooms
Laundry
- Laundry Room
- Dryer
- Washer
Outdoor Features
- Open Patio
- Shed
- Porch
Utilities
- Cooling Available
- Forced Air Heating System
- Baseboard Heating
- Private Water Source
- Well
- Electric Water Heater
Community Details
- No Home Owners Association
Listing and Financial Details
- Exclusions: Oven/Range,Sellers Personal
- Assessor Parcel Number 1702422812171100002
Map
Home Values in the Area
Average Home Value in this Area
Property History
| Date | Event | Price | List to Sale | Price per Sq Ft |
|---|---|---|---|---|
| 10/27/2025 10/27/25 | For Sale | $500,000 | -- | $279 / Sq Ft |
Source: Northwestern Wisconsin Multiple Listing Service
MLS Number: 1596641
- N7018 / N7020 564th St
- N7018 564th St Unit 1
- Lots 34, 35 & 36 549th St
- N7012 560th St
- LOT 36 549th St
- Lot 34, 35 & 36 549th St
- N6927 549th St
- N6929 549th St
- E5558 County Road Bb
- 5800 E Us Highway 12 Road 29
- 2920 Plum Tree Cir N
- N6894 690th St
- 2915 Plum Tree Cir N
- N7273 529th St
- N 7348 N 7350 540th St Unit 1 & 2
- 1520 Cedar Falls Rd
- N7136 County Road E N
- N7136 County Rd E N
- E5342 732nd Ave
- 1904 Pine Ave E
- 1929 Cypress Ct NE Unit 3
- 1889 Cypress Ct NE
- 2421 4th Ave N
- 802 Bruce Ct Unit A
- 1908 2nd Ave NE Unit 2 and 3
- 1963 Wilson Ave
- 21st St SE
- 879 Dancing Oaks Cir
- 1121 6th Ave E
- 802 6th Ave E Unit 2
- 814 10th St E Unit .5
- 814 10th St E Unit 1/2
- 803 Wilson Ave Unit 6
- 1203 14th Ave E Unit 1/2
- 1203 14th Ave E Unit .5
- 1308 11th St E
- 1308 11th St E
- 1103 8th St E
- 516 Broadway St S
- 503 Broadway St S







