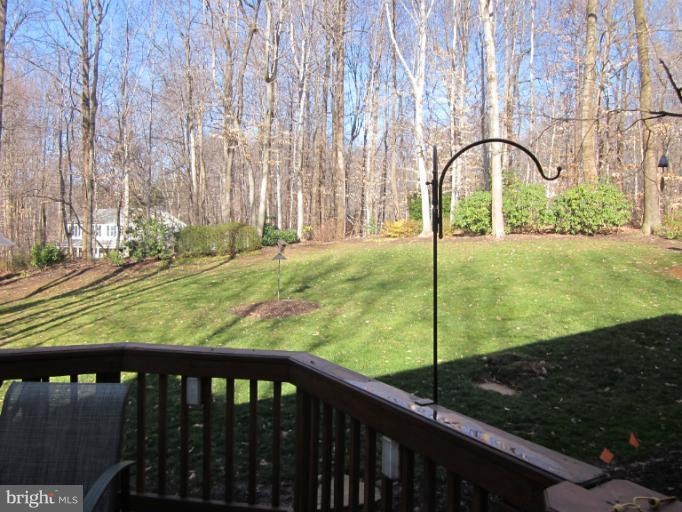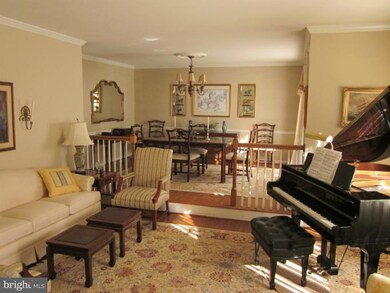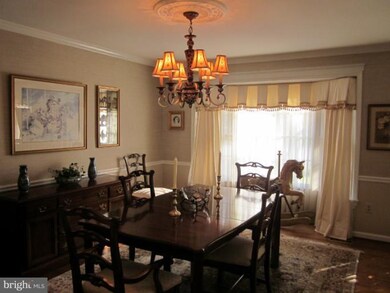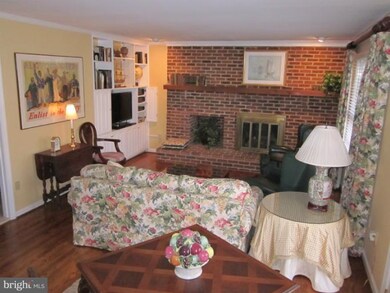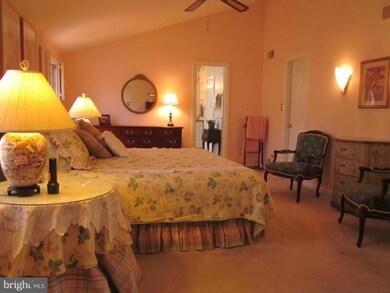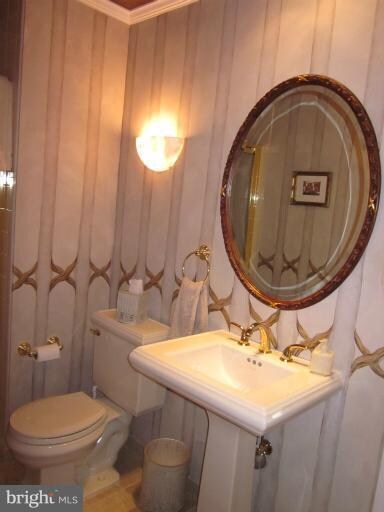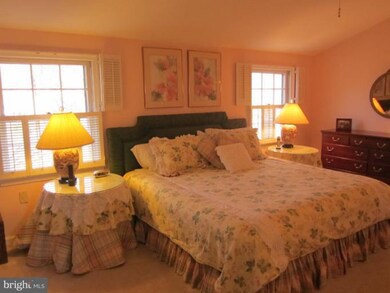
6094 Arrington Dr Fairfax Station, VA 22039
Highlights
- View of Trees or Woods
- Deck
- Vaulted Ceiling
- Oak View Elementary School Rated A
- Wooded Lot
- Traditional Floor Plan
About This Home
As of July 2024One of the few custom homes in Fairfax Station. Beautiful decorator touches throughout. Stunning custom kitchen & bath renovations. Bay windows/skylights/vaulted ceilings/wood floors/French doors/kitchen island/bar area/2 story foyer/builtin bookcases/cabinetry in garage/2 tiered decking. Beautifully landscaped cul de sac lot.
Last Agent to Sell the Property
Elizabeth Barthle
Long & Foster Real Estate, Inc. License #0225002107 Listed on: 01/13/2012

Home Details
Home Type
- Single Family
Est. Annual Taxes
- $5,937
Year Built
- Built in 1983
Lot Details
- 0.49 Acre Lot
- Cul-De-Sac
- Sprinkler System
- Wooded Lot
- Property is in very good condition
- Property is zoned 030
HOA Fees
- $14 Monthly HOA Fees
Home Design
- Split Level Home
- Brick Exterior Construction
Interior Spaces
- Property has 3 Levels
- Traditional Floor Plan
- Central Vacuum
- Built-In Features
- Chair Railings
- Crown Molding
- Vaulted Ceiling
- Ceiling Fan
- Skylights
- Recessed Lighting
- Fireplace With Glass Doors
- Fireplace Mantel
- Window Treatments
- Bay Window
- Window Screens
- French Doors
- Sliding Doors
- Six Panel Doors
- Entrance Foyer
- Family Room Off Kitchen
- Sitting Room
- Living Room
- Dining Room
- Game Room
- Workshop
- Storage Room
- Wood Flooring
- Views of Woods
- Attic Fan
- Alarm System
Kitchen
- Eat-In Kitchen
- Built-In Oven
- Gas Oven or Range
- Microwave
- Extra Refrigerator or Freezer
- Ice Maker
- Dishwasher
- Kitchen Island
- Upgraded Countertops
- Disposal
Bedrooms and Bathrooms
- 5 Bedrooms | 1 Main Level Bedroom
- En-Suite Primary Bedroom
- En-Suite Bathroom
- 4 Full Bathrooms
- Whirlpool Bathtub
Laundry
- Laundry Room
- Washer and Dryer Hookup
Partially Finished Basement
- Heated Basement
- Walk-Out Basement
- Basement Fills Entire Space Under The House
- Rear Basement Entry
- Workshop
- Basement Windows
Parking
- Garage
- Front Facing Garage
- Garage Door Opener
Outdoor Features
- Deck
Utilities
- Forced Air Heating and Cooling System
- Humidifier
- Vented Exhaust Fan
- Underground Utilities
- Natural Gas Water Heater
- Septic Less Than The Number Of Bedrooms
- Cable TV Available
Listing and Financial Details
- Tax Lot 975
- Assessor Parcel Number 77-3-6- -975
Community Details
Overview
- Association fees include common area maintenance, management, reserve funds
- Suncrest Custom
- The community has rules related to recreational equipment, alterations or architectural changes, antenna installations, commercial vehicles not allowed, no recreational vehicles, boats or trailers
Amenities
- Common Area
Ownership History
Purchase Details
Home Financials for this Owner
Home Financials are based on the most recent Mortgage that was taken out on this home.Purchase Details
Home Financials for this Owner
Home Financials are based on the most recent Mortgage that was taken out on this home.Purchase Details
Home Financials for this Owner
Home Financials are based on the most recent Mortgage that was taken out on this home.Similar Homes in the area
Home Values in the Area
Average Home Value in this Area
Purchase History
| Date | Type | Sale Price | Title Company |
|---|---|---|---|
| Deed | $1,190,500 | Westcor Land Title Insurance C | |
| Deed | $861,500 | Provident T&E Llc | |
| Warranty Deed | $750,000 | -- |
Mortgage History
| Date | Status | Loan Amount | Loan Type |
|---|---|---|---|
| Open | $773,825 | New Conventional | |
| Previous Owner | $861,500 | VA | |
| Previous Owner | $647,000 | VA | |
| Previous Owner | $649,843 | VA | |
| Previous Owner | $389,000 | New Conventional | |
| Previous Owner | $378,000 | New Conventional |
Property History
| Date | Event | Price | Change | Sq Ft Price |
|---|---|---|---|---|
| 07/09/2024 07/09/24 | Sold | $1,190,500 | +3.5% | $379 / Sq Ft |
| 06/11/2024 06/11/24 | Pending | -- | -- | -- |
| 06/06/2024 06/06/24 | For Sale | $1,150,000 | +33.5% | $366 / Sq Ft |
| 08/07/2020 08/07/20 | Sold | $861,500 | +4.4% | $274 / Sq Ft |
| 07/07/2020 07/07/20 | Pending | -- | -- | -- |
| 07/04/2020 07/04/20 | For Sale | $825,000 | +15.4% | $263 / Sq Ft |
| 03/23/2012 03/23/12 | Sold | $715,000 | 0.0% | $339 / Sq Ft |
| 01/25/2012 01/25/12 | Pending | -- | -- | -- |
| 01/13/2012 01/13/12 | For Sale | $715,000 | -- | $339 / Sq Ft |
Tax History Compared to Growth
Tax History
| Year | Tax Paid | Tax Assessment Tax Assessment Total Assessment is a certain percentage of the fair market value that is determined by local assessors to be the total taxable value of land and additions on the property. | Land | Improvement |
|---|---|---|---|---|
| 2024 | $11,390 | $983,130 | $316,000 | $667,130 |
| 2023 | $10,649 | $972,500 | $316,000 | $656,500 |
| 2022 | $10,214 | $893,250 | $296,000 | $597,250 |
| 2021 | $0 | $784,500 | $256,000 | $528,500 |
| 2020 | $8,900 | $751,990 | $246,000 | $505,990 |
| 2019 | $8,812 | $744,610 | $246,000 | $498,610 |
| 2018 | $8,563 | $744,610 | $246,000 | $498,610 |
| 2017 | $8,261 | $711,500 | $241,000 | $470,500 |
| 2016 | $8,078 | $697,270 | $236,000 | $461,270 |
| 2015 | $7,782 | $697,270 | $236,000 | $461,270 |
| 2014 | $7,764 | $697,270 | $236,000 | $461,270 |
Agents Affiliated with this Home
-

Seller's Agent in 2024
Mary Afton-Tarr
Long & Foster
(703) 559-4273
2 in this area
33 Total Sales
-

Seller Co-Listing Agent in 2024
Cathy DeLoach
Long & Foster
(571) 276-9421
28 in this area
198 Total Sales
-

Buyer's Agent in 2024
Tyler Jeffrey
TTR Sotheby's International Realty
(202) 746-2319
2 in this area
297 Total Sales
-

Seller's Agent in 2020
Karen Schiro
Samson Properties
(703) 509-3888
32 in this area
123 Total Sales
-

Buyer's Agent in 2020
Mary Hovland
Long & Foster
(703) 946-1775
10 in this area
31 Total Sales
-
E
Seller's Agent in 2012
Elizabeth Barthle
Long & Foster
Map
Source: Bright MLS
MLS Number: 1003817366
APN: 0773-06-0975
- 5810 Hannora Ln
- 10911 Carters Oak Way
- 10824 Burr Oak Way
- 11316 Robert Carter Rd
- 10827 Burr Oak Way
- 10731 Bear Oak Ct
- 6005 Makely Dr
- 5816 Oak Leather Dr
- 5506 Great Tree Ct
- 10676 Myrtle Oak Ct
- 11100 Flora Lee Dr
- 5509 Yellow Rail Ct
- 5674 Oak Tanager Ct
- 6012 Burnside Landing Dr
- 11132 Flora Lee Dr
- 5717 Edgewater Oak Ct
- 5941 Powells Landing Rd
- 5920 Cove Landing Rd Unit 102
- 6536 Little ox Rd
- 11518 Yates Ford Rd
