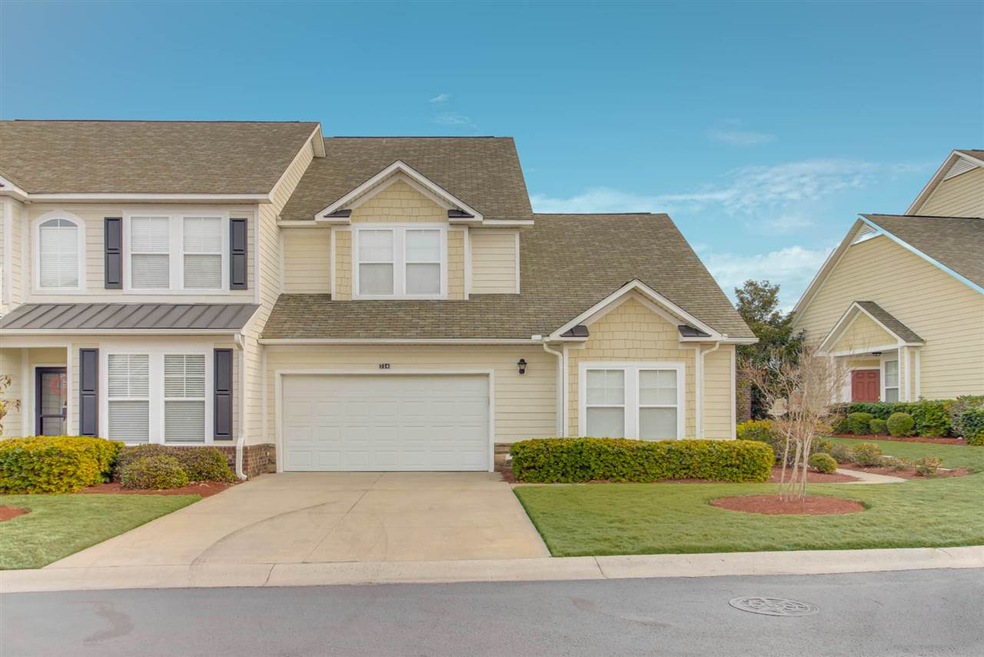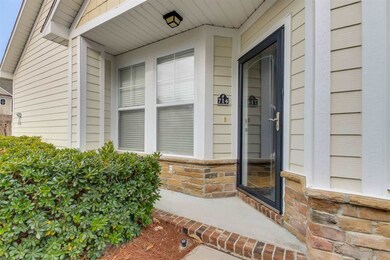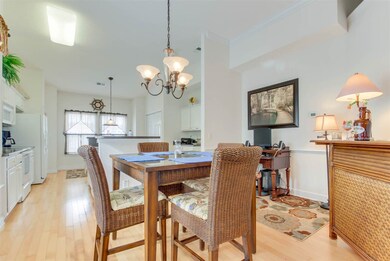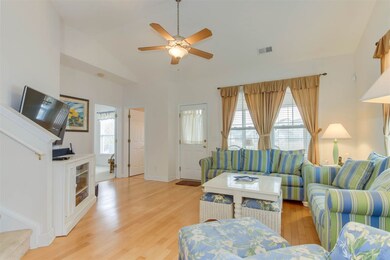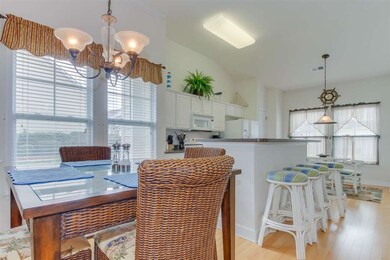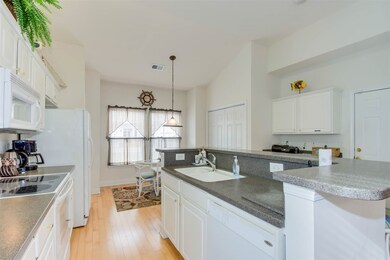
6095 Catalina Dr Unit 714 North Myrtle Beach, SC 29582
Barefoot NeighborhoodHighlights
- Lake View
- Vaulted Ceiling
- Whirlpool Bathtub
- Ocean Drive Elementary School Rated A
- Main Floor Primary Bedroom
- Loft
About This Home
As of May 2018This Presidio model is a wonderful end unit with a great view of the pond behind the unit. There are hardwood floors in the Living, Dining and Kitchen. There is a wall mounted flat screen TV in the Living Room with a sound bar. There are ceiling fans in all of the bedrooms. The master bedroom has a king bed and is located on the first floor. The screened porch has the great view of the pond and is enclosed with EZ Breeze windows to make it a 3 season room. There is a television that can be used out there also. There is an existing Honeywell security system with motion and perimeter sensor. There is a transferable golf membership to Barefoot Golf attached to this property. Barefoot has 4 championship golf courses, multimillion dollar clubhouse, and Residential Clubhouse with fitness room, full time lifestyles director and handicapped accessible pool. Barefoot is one of the most coveted neighborhoods in North Myrtle Beach. Close to the beach, Barefoot offers a seasonal shuttle to the private Barefoot Oceanfront Beach Cabana. Barefoot is located close to many amenities such as Barefoot Landing, Alabama Theater, House of Blues, and many restaurants and great shopping. Come and enjoy the Barefoot lifestyle, you’ll be glad you did! Measurements are approximate and square footage should be verified by buyer.
Last Agent to Sell the Property
RE/MAX Southern Shores NMB License #74177 Listed on: 01/25/2018

Townhouse Details
Home Type
- Townhome
Est. Annual Taxes
- $919
Year Built
- Built in 2005
HOA Fees
- $340 Monthly HOA Fees
Home Design
- Bi-Level Home
- Slab Foundation
- Wood Siding
Interior Spaces
- 1,801 Sq Ft Home
- Furnished
- Vaulted Ceiling
- Ceiling Fan
- Window Treatments
- Insulated Doors
- Combination Kitchen and Dining Room
- Loft
- Screened Porch
- Carpet
- Lake Views
- Home Security System
- Washer and Dryer
Kitchen
- Breakfast Area or Nook
- Breakfast Bar
- Range
- Microwave
- Dishwasher
Bedrooms and Bathrooms
- 3 Bedrooms
- Primary Bedroom on Main
- Walk-In Closet
- Bathroom on Main Level
- Single Vanity
- Dual Vanity Sinks in Primary Bathroom
- Whirlpool Bathtub
- Shower Only
Parking
- Garage
- Garage Door Opener
Schools
- Ocean Drive Elementary School
- North Myrtle Beach Middle School
- North Myrtle Beach High School
Utilities
- Central Heating and Cooling System
- Underground Utilities
- Water Heater
- High Speed Internet
- Phone Available
- Cable TV Available
Additional Features
- Patio
- Lawn
Community Details
Overview
- Association fees include electric common, water and sewer, trash pickup, pool service, landscape/lawn, insurance, manager, legal and accounting, master antenna/cable TV, common maint/repair, internet access
Amenities
- Door to Door Trash Pickup
- Recycling
Recreation
- Community Pool
Security
- Storm Doors
- Fire and Smoke Detector
Ownership History
Purchase Details
Home Financials for this Owner
Home Financials are based on the most recent Mortgage that was taken out on this home.Purchase Details
Purchase Details
Purchase Details
Home Financials for this Owner
Home Financials are based on the most recent Mortgage that was taken out on this home.Similar Homes in the area
Home Values in the Area
Average Home Value in this Area
Purchase History
| Date | Type | Sale Price | Title Company |
|---|---|---|---|
| Warranty Deed | $230,000 | -- | |
| Warranty Deed | $280,000 | -- | |
| Warranty Deed | $315,000 | -- | |
| Deed | $259,905 | -- |
Mortgage History
| Date | Status | Loan Amount | Loan Type |
|---|---|---|---|
| Open | $184,000 | New Conventional | |
| Previous Owner | $246,909 | Purchase Money Mortgage |
Property History
| Date | Event | Price | Change | Sq Ft Price |
|---|---|---|---|---|
| 07/03/2025 07/03/25 | Price Changed | $435,000 | -1.1% | $241 / Sq Ft |
| 06/10/2025 06/10/25 | For Sale | $439,900 | +91.3% | $244 / Sq Ft |
| 05/25/2018 05/25/18 | Sold | $230,000 | -5.2% | $128 / Sq Ft |
| 04/04/2018 04/04/18 | Price Changed | $242,500 | -3.0% | $135 / Sq Ft |
| 02/28/2018 02/28/18 | Price Changed | $250,000 | -2.0% | $139 / Sq Ft |
| 01/25/2018 01/25/18 | For Sale | $255,000 | -- | $142 / Sq Ft |
Tax History Compared to Growth
Tax History
| Year | Tax Paid | Tax Assessment Tax Assessment Total Assessment is a certain percentage of the fair market value that is determined by local assessors to be the total taxable value of land and additions on the property. | Land | Improvement |
|---|---|---|---|---|
| 2024 | $919 | $24,150 | $0 | $24,150 |
| 2023 | $919 | $24,150 | $0 | $24,150 |
| 2021 | $995 | $24,150 | $0 | $24,150 |
| 2020 | $3,088 | $24,150 | $0 | $24,150 |
| 2019 | $2,979 | $24,150 | $0 | $24,150 |
| 2018 | $2,842 | $21,735 | $0 | $21,735 |
| 2017 | $2,817 | $12,420 | $0 | $12,420 |
| 2016 | -- | $12,420 | $0 | $12,420 |
| 2015 | $2,792 | $21,735 | $0 | $21,735 |
| 2014 | $2,703 | $12,420 | $0 | $12,420 |
Agents Affiliated with this Home
-
T
Seller's Agent in 2025
Tammy Oxley
Century 21 Barefoot Realty
(732) 233-9850
2 Total Sales
-

Seller's Agent in 2018
Martha Thill
RE/MAX
(732) 735-6736
25 in this area
72 Total Sales
-

Seller Co-Listing Agent in 2018
Marie Chaisson
Keller Williams Innovate South
(203) 209-2285
19 in this area
45 Total Sales
-

Buyer's Agent in 2018
Phil Kennedy
Century 21 Barefoot Realty
(843) 450-8061
103 in this area
147 Total Sales
Map
Source: Coastal Carolinas Association of REALTORS®
MLS Number: 1801622
APN: 39000000911
- 6095 Catalina Dr Unit 616
- 6095 Catalina Dr Unit 1112
- 6203 Catalina Dr Unit 935
- 6203 Catalina Dr Unit 212
- 6203 Catalina Dr Unit 1333
- 6203 Catalina Dr Unit 1137
- 5801 Oyster Catcher Dr Unit 533
- 5801 Oyster Catcher Dr Unit 324
- 5801 Oyster Catcher Dr Unit 832
- 5801 Oyster Catcher Dr Unit 431
- 5801 Oyster Catcher Dr Unit 332
- 5801 Oyster Catcher Dr Unit 1621
- 5801 Oyster Catcher Dr Unit 732
- 5801 Oyster Catcher Dr Unit 1614
- 5801 Oyster Catcher Dr Unit 822
- 5801 Oyster Catcher Dr Unit 432
- 5801 Oyster Catcher Dr Unit 1022
- 5801 Oyster Catcher Dr Unit 413
- 5801 Oyster Catcher Dr Unit 1923
- 5801 Oyster Catcher Dr Unit 434
