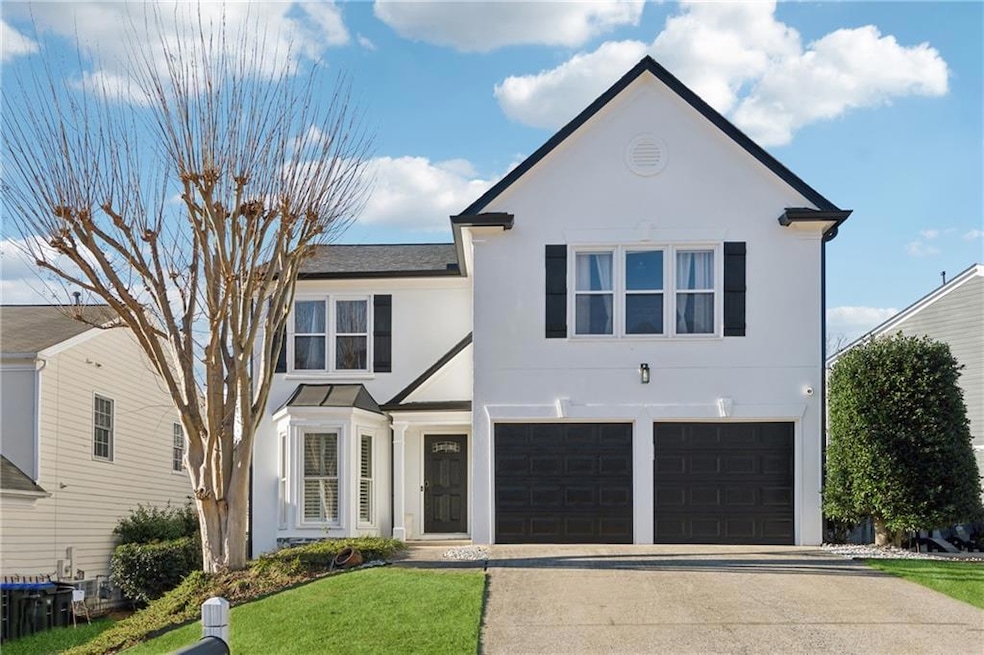Welcome to your dream home in the heart of desirable Roswell! This stunning 3 bedroom, 2.5 bath residence has been meticulously updated with designer touches and modern amenities.
Step inside and be captivated by the soaring two-story family room with a show-stopping fireplace featuring custom-made glass tile. Entertain in style in the separate dining room, illuminated by a handmade crystal chandelier. The gourmet kitchen is a chef's delight, boasting sleek Cambria countertops and stainless steel appliances.
Escape to the luxurious master suite with a spa-like bathroom featuring a separate tub and shower, whirlpool tub, and double vanity. A frosted glass barn door adds a touch of elegance.
Throughout the home, you'll find exquisite details like solid core 5-panel doors, updated base trim, and frosted glass pocket doors in all bathrooms. Floor-to-ceiling windows in the living room flood the space with natural light. A glass handrail on the custom staircase adds a contemporary flair.
Step outside to your private oasis! The backyard is perfect for relaxation and recreation with artificial turf, a putting green, and an extended fence for added privacy. The front yard features lush Zoysia sod.
Recent upgrades include new exterior paint, roof, gutters, windows, A/C, furnace, and water line.
Located in the sought-after Camden Ridge neighborhood, you'll enjoy top-rated schools and easy access to GA-400, historic downtown Roswell, and abundant shopping and dining.
Don't miss this opportunity to own a truly exceptional home!

