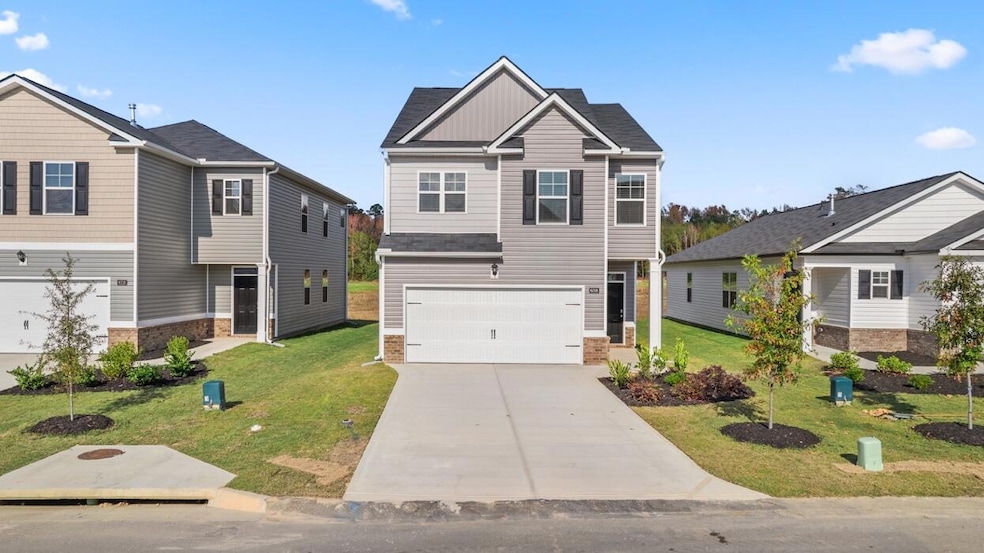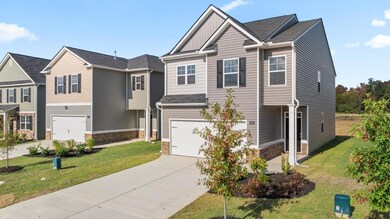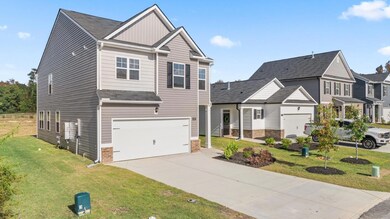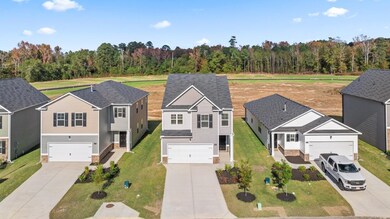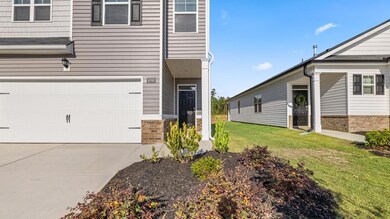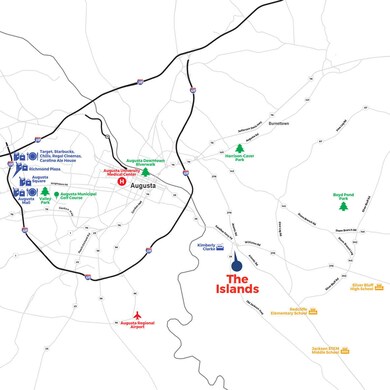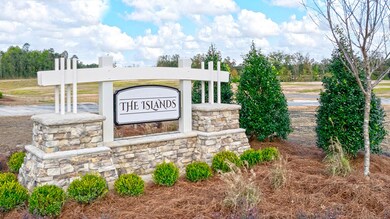6098 Dead River Run Beech Island, SC 29842
Estimated payment $1,763/month
Highlights
- Under Construction
- 2 Car Attached Garage
- Soaking Tub
- Breakfast Room
- Eat-In Kitchen
- Walk-In Closet
About This Home
Step into the Somerset at The Islands -- Where Space Meets Style !No waiting, no worries -- this beauty is 100% complete and all set for you to drop your bags and start living your best life!This beauty packs 4 roomy bedrooms, 2 full baths, plus a handy powder room in just under 2,000 sq ft of smart, modern living. Got cars? No worries -- the 2-car garage has you covered for rides and storage galore. Slide into the extended foyer (perfect for your keys and that daily dump zone) and cruise into the open family room that vibes effortlessly with the casual dining space. The kitchen? Chef's dream alert! Granite counters, sleek stainless-steel appliances, a massive pantry, and an island with bar seating -- because who doesn't love an excuse to chill with snacks? Upstairs, the master suite is your personal retreat, boasting a closet so big you might need a map, plus a spa-style bath with a garden tub, separate shower, and dual vanities for your morning routine battles. Three more generous bedrooms mean everyone's got room to grow -- and a hall bath with double vanities keeps the peace. Laundry's upstairs too -- say goodbye to lugging baskets! You're plugged in with Home Is Connected. (r) Stay linked to your people and your pad with smart tech that's as savvy as you are. Ready to live large? This Somerset won't wait forever! Located in Beech Island, SC, The Islands offers stylish new homes with prices and property taxes up to 50% lower than nearby Augusta--meaning more home for your money! With easy access to I-520, I-20, and Hwy 125, plus proximity to Fort Eisenhower and Savannah River Site, you get small-town charm and big-city convenience all in one. Smart home features, modern designs, and a strong community vibe make The Islands the perfect place to call home.
Listing Agent
D.R. Horton Realty of Georgia, Inc. License #135386 Listed on: 06/26/2025

Home Details
Home Type
- Single Family
Year Built
- Built in 2025 | Under Construction
Lot Details
- 5,027 Sq Ft Lot
- Landscaped
- Front and Back Yard Sprinklers
HOA Fees
- $29 Monthly HOA Fees
Parking
- 2 Car Attached Garage
- Garage Door Opener
Home Design
- Brick Exterior Construction
- Slab Foundation
- Composition Roof
- Vinyl Siding
Interior Spaces
- 1,976 Sq Ft Home
- 2-Story Property
- Ceiling Fan
- Blinds
- Entrance Foyer
- Family Room
- Breakfast Room
- Scuttle Attic Hole
- Fire and Smoke Detector
- Washer and Electric Dryer Hookup
Kitchen
- Eat-In Kitchen
- Built-In Gas Oven
- Built-In Microwave
- Dishwasher
- Kitchen Island
- Disposal
Flooring
- Carpet
- Laminate
- Luxury Vinyl Tile
Bedrooms and Bathrooms
- 4 Bedrooms
- Primary Bedroom Upstairs
- Walk-In Closet
- Soaking Tub
- Garden Bath
Outdoor Features
- Patio
Schools
- Redcliffe Elementary School
- Jackson Middle School
- Silver Bluff High School
Utilities
- Forced Air Heating and Cooling System
- Heating System Uses Natural Gas
- Tankless Water Heater
- Cable TV Available
Community Details
- Built by DR Horton
- The Islands Subdivision
Listing and Financial Details
- Home warranty included in the sale of the property
- Tax Lot 174
Map
Home Values in the Area
Average Home Value in this Area
Property History
| Date | Event | Price | List to Sale | Price per Sq Ft |
|---|---|---|---|---|
| 10/31/2025 10/31/25 | For Sale | $276,015 | -- | $140 / Sq Ft |
Source: REALTORS® of Greater Augusta
MLS Number: 543713
- 6118 Dead River
- 6118 Dead River Run
- 6136 Dead River
- 6093 Dead River Run
- 6079 Dead River
- 6093 Dead River
- 378 Shipwreck Dr
- 2030 Saltwater Bend
- Elston Plan at The Islands - The Island TH's
- 6125 Dead River Run
- 6136 Dead River Run
- 2261 Saltwater Bend
- Somerset Plan at The Islands - The Island TH's
- 2230 Saltwater Bend
- 6079 Dead River Run
- Ansley Plan at The Islands - The Island TH's
- 2222 Saltwater Bend
- Allex Plan at The Islands - The Island TH's
- 2231 Saltwater Bend
- Robie Plan at The Islands - The Island TH's
- 110 Riverbend Dr Unit ID1268113P
- 690 Riverfront Dr
- 106 Tybee Ct
- 1319 Wallace St
- 420 E Boundary
- 107 Ellis St Unit B
- 103 1st St
- 136 Broad St
- 133 Broad St Unit B
- 133 Broad St Unit A
- 250 Telfair St Unit A
- 250 Telfair St Unit C
- 222 Reynolds St
- 305 Walker St Unit C
- 316 3rd St
- 251 Broad St Unit 251
- 405 Hale St
- 335 Broad St
- 540 Walker St
- 709 Hall St
