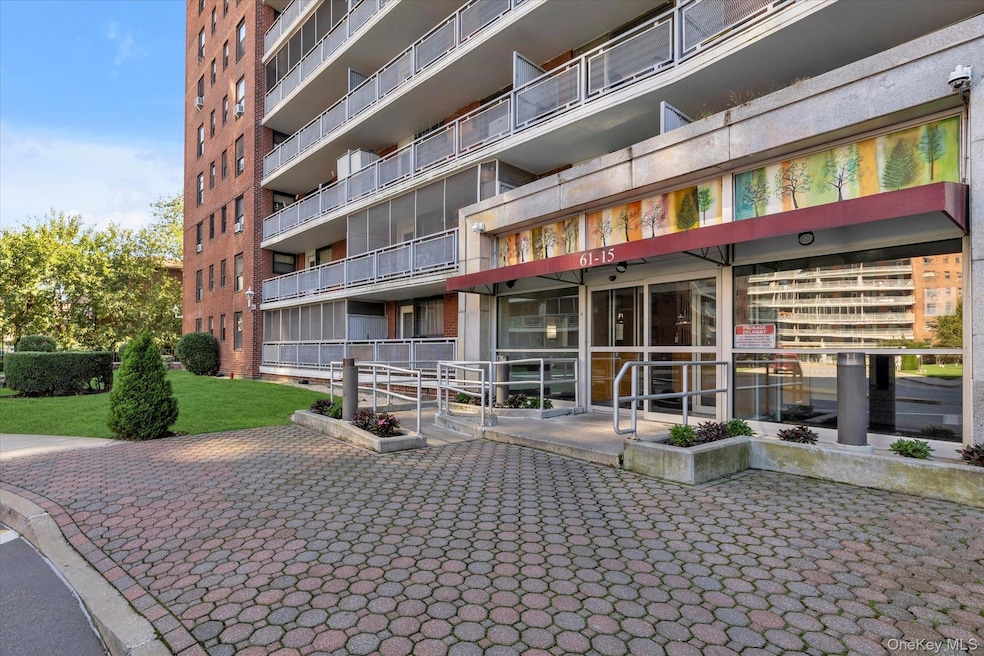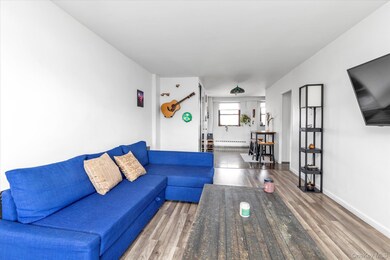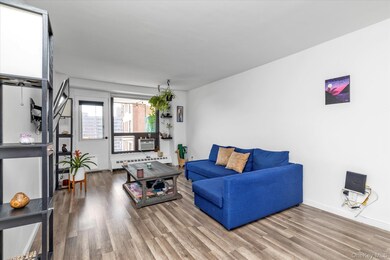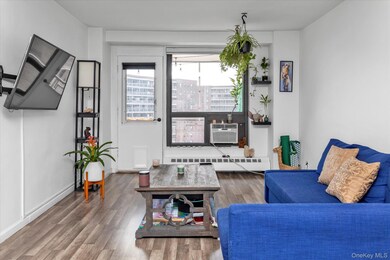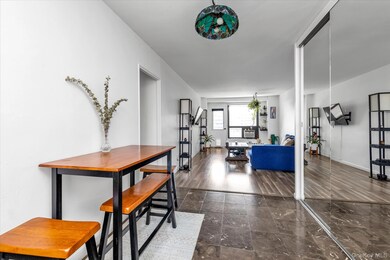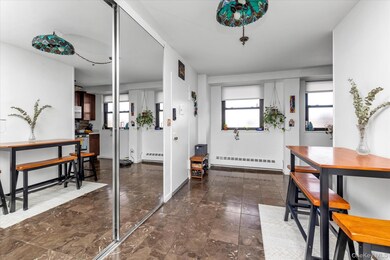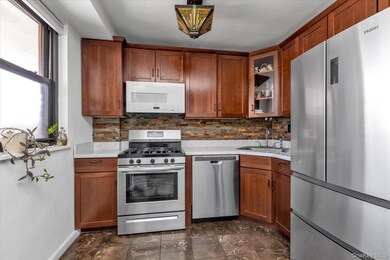Park City Estates 61-15 98th St Unit 14-G Rego Park, NY 11374
Rego Park NeighborhoodEstimated payment $1,975/month
Highlights
- Doorman
- Building Security
- City View
- Stephen A. Halsey JHS 157 Rated A
- Gated Community
- 2-minute walk to Horace Harding Playground
About This Home
Park City Estates is a luxury gated doorman coop complex - a green oasis with park-like setting in the center of bustling Rego Park, with world class shopping and restaurants just around the corner. Pet friendly! 2 blocks to subway and Rego Center Mall. This modern renovated apartment with open kitchen and dining area is located on a high floor and bathed in beautiful light throughout the day. The entrance and kitchen area are tiled with marble custom flooring, and the windowed kitchen has been equipped with cherrywood colored cabinetry and stainless steel appliances. The bathroom has also been redesigned with beautiful tile work and a vessel sink. The large balcony encompasses the whole width of the apartment and has impressive neighborhood and city views. Parking is available w/waitlist ($ 170/month). Maintenance $ 727 + assessment $ 107 until June 2026 + Security Services fee $ 90/month. Total $ 924. Subletting allowed after 2 years.
Listing Agent
Douglas Elliman Real Estate Brokerage Phone: 718-631-8900 License #10301205982 Listed on: 07/30/2025

Property Details
Home Type
- Co-Op
Year Built
- Built in 1960
Property Views
- Neighborhood
Home Design
- Brick Exterior Construction
Interior Spaces
- 780 Sq Ft Home
- Entrance Foyer
- Laundry in Basement
- Laundry Room
Kitchen
- Eat-In Kitchen
- Gas Oven
- Gas Cooktop
- Dishwasher
Bedrooms and Bathrooms
- 1 Bedroom
- 1 Full Bathroom
Home Security
- Security Gate
- Video Cameras
Parking
- Garage
- Subterranean Parking
- Waiting List for Parking
Schools
- Ps 206 Horace Harding Elementary School
- JHS 190 Russell Sage Middle School
- Forest Hills High School
Utilities
- Cooling System Mounted To A Wall/Window
- Heating System Uses Natural Gas
- Natural Gas Connected
Listing and Financial Details
- Assessor Parcel Number 02093-0001-00061-015-000014G
Community Details
Overview
- Maintained Community
Amenities
- Doorman
- Door to Door Trash Pickup
- Laundry Facilities
- Elevator
Recreation
- Snow Removal
Pet Policy
- Dogs and Cats Allowed
Security
- Building Security
- Resident Manager or Management On Site
- Gated Community
Map
About Park City Estates
Home Values in the Area
Average Home Value in this Area
Property History
| Date | Event | Price | List to Sale | Price per Sq Ft |
|---|---|---|---|---|
| 11/07/2025 11/07/25 | Price Changed | $315,000 | -1.3% | $404 / Sq Ft |
| 07/30/2025 07/30/25 | For Sale | $319,000 | -- | $409 / Sq Ft |
Source: OneKey® MLS
MLS Number: 894722
- 61-15 98th St Unit St F
- 61-15 98th St Unit H16
- 61-15 98th St Unit 8K
- 61-25 98th St Unit 11E
- 61-25 98th St Unit 2H
- 61-25 98th St Unit 17D
- 61-35 98th St Unit 4J
- 61-35 98th St Unit 15E
- 6135 98th St Unit 8D
- 6155 98th St Unit 3A
- 61-55 98th St Unit 8
- 61-55 98th St Unit 9L
- 61-55 98th St Unit 14L
- 61-55 98th St Unit 1D
- 61-45 98th St Unit 11N
- 61-45 98th St Unit 11G
- 6115 97th St Unit 14J
- 6115 97th St Unit 3R
- 61-25 97th St Unit 9
- 61-25 97th St Unit 11H
- 61-15 98th St Unit 12L
- 61-25 98th St Unit 2H
- 61-35 98th St Unit 12N
- 6125 98th St Unit 1L
- 61-45 98th St Unit STK
- 6115 97th St Unit Studio apt #15P
- 6145 98th St
- 61-15 97th St Unit 1J
- 97-10 62nd Dr Unit 9C
- 62-60-62-99 99th St
- 66-01 Burns St
- 61-55 Junction Blvd
- 96-02-96-40 57th Ave
- 61-55 Junction Blvd Unit 27-G
- 61-55 Junction Blvd Unit 20-C
- 61-55 Junction Blvd Unit 26-L
- 61-55 Junction Blvd Unit 8-H
- 61-55 Junction Blvd Unit 9-H
- 61-55 Junction Blvd Unit 19-B
- 61-55 Junction Blvd Unit 24-C
