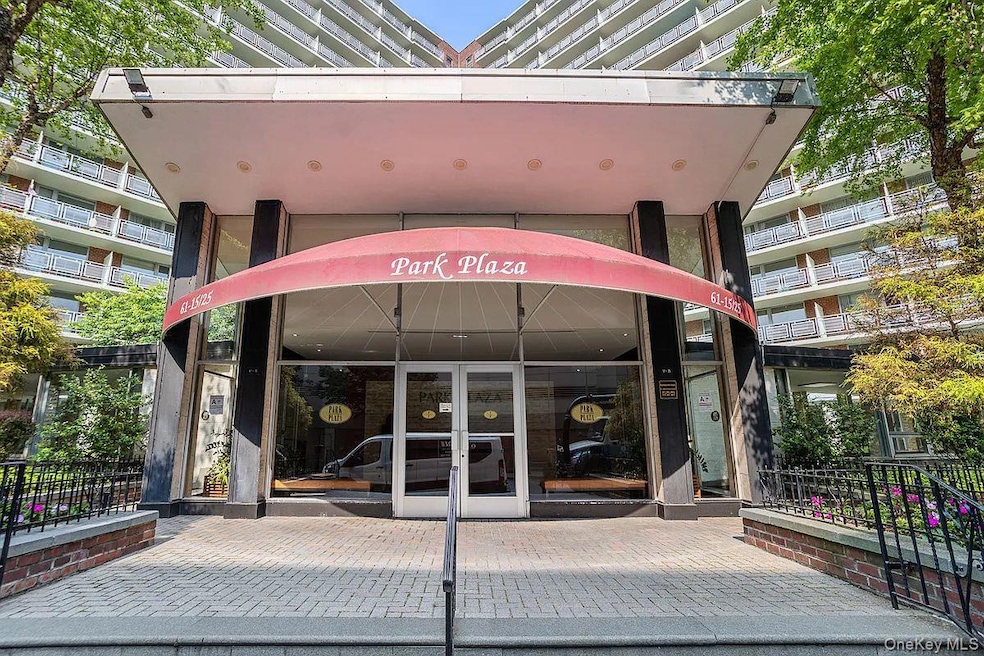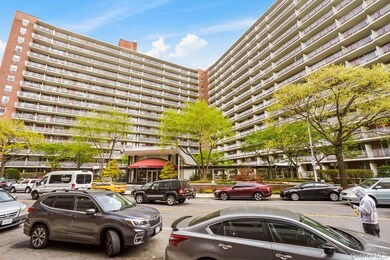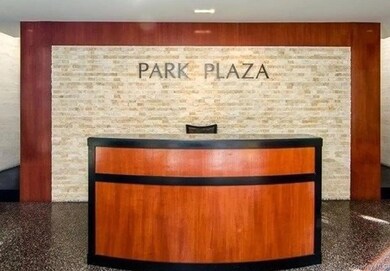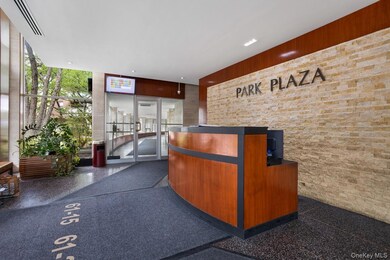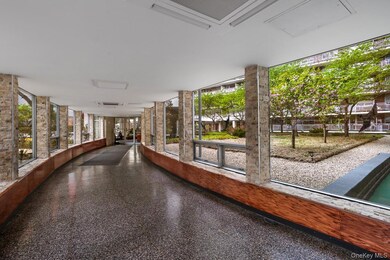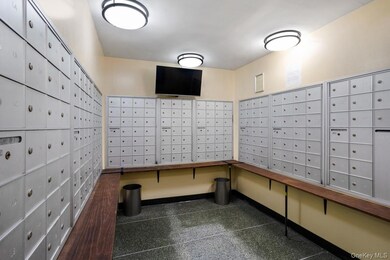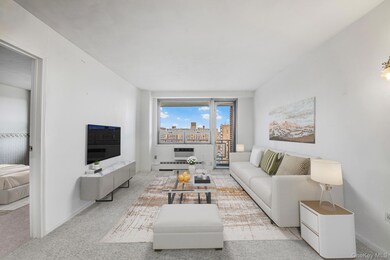Estimated payment $3,224/month
Highlights
- Skyline View
- Formal Dining Room
- Entrance Foyer
- Stephen A. Halsey JHS 157 Rated A
- Laundry Room
- 3-minute walk to Horace Harding Playground
About This Home
Welcome to Park Plaza in the Heart of Rego Park! This spacious 3-bedroom, 2-bathroom apartment features an entry foyer, dining area, and a large living room with access to a private terrace. This home offers bright southern exposures, windows in every room, and excellent cross-ventilation. The kitchen is set in its own separate space, offering ample room for cooking and meal preparation — perfect for culinary enthusiasts. Both bathrooms feature windows and are generously sized, providing each person with a comfortable area to relax and freshen up. The apartment has a solid structure and well-maintained layout, offering a perfect blank canvas for those who wish to customize and design their dream home. This is the perfect opportunity to renovate and design to your own taste. This luxury high rise building offers such amenities as a 24-hour doorman and concierge, package room, mail area, elevators, and a recently renovated laundry room. The unit is located on the desirable “F” line, known for its sunny and breezy layout. Residents of Park Plaza enjoy a full suite of amenities, including:
-24-hour doorman and building surveillance
-Live-in superintendent
-Indoor lounge area
-Laundry room
-Updated elevators
-Outdoor playground
-Bike storage
-Underground parking (waitlist) Building Highlights:
-10% minimum down payment / 90% financing allowed
-Pet-friendly
-Subletting permitted after 2 years
-No flip tax Prime location directly across from Rego Center (Aldi, Costco, At Home) and close to 63rd Drive (M, R) trains and Q38 and Q60 bus lines and LIE Expressway. Let’s make this your new home at Park Plaza!
Open House Schedule
-
Saturday, November 15, 202512:00 to 2:00 pm11/15/2025 12:00:00 PM +00:0011/15/2025 2:00:00 PM +00:00Add to Calendar
-
Sunday, November 16, 202512:00 to 2:00 pm11/16/2025 12:00:00 PM +00:0011/16/2025 2:00:00 PM +00:00Add to Calendar
Property Details
Home Type
- Co-Op
Year Built
- Built in 1960
Lot Details
- South Facing Home
Parking
- 1 Car Garage
- Waiting List for Parking
Property Views
- Neighborhood
Interior Spaces
- 1,250 Sq Ft Home
- Entrance Foyer
- Formal Dining Room
- Laundry Room
Kitchen
- Gas Oven
- Gas Range
- Dishwasher
Bedrooms and Bathrooms
- 3 Bedrooms
- 2 Full Bathrooms
Schools
- Ps 206 Horace Harding Elementary School
- JHS 157 Stephen A Halsey Middle School
- Forest Hills High School
Utilities
- Cooling System Mounted To A Wall/Window
- Baseboard Heating
Community Details
- Pet Size Limit
Listing and Financial Details
- Assessor Parcel Number 02082-0107-00061-025-000015F
Map
About This Building
Home Values in the Area
Average Home Value in this Area
Property History
| Date | Event | Price | List to Sale | Price per Sq Ft |
|---|---|---|---|---|
| 11/12/2025 11/12/25 | For Sale | $515,000 | -- | $412 / Sq Ft |
Source: OneKey® MLS
MLS Number: 934939
- 61-25 97th St Unit 9
- 61-25 97th St Unit 11H
- 61-25 97th St Unit 1D
- 61-25 97th St Unit 15J
- 61-25 97th St Unit 1G
- 61-25 97th St Unit 12-M
- 61-15 97th St Unit 12H
- 61-15 97th St Unit 1J
- 61-15 97th St Unit 8M
- 61-15 97th St Unit 10A
- 61-15 97th St Unit 8D
- 61-15 97th St Unit LL
- 61-15 97th St Unit 6
- 61-15 97th St Unit 12A
- 61-15 97th St Unit 2D
- 61-15 97 St Unit 4K
- 6115 97th St Unit 14J
- 6115 97th St Unit 3R
- 62-54 97th Place Unit 4-G
- 97-10 62nd Dr Unit 2N
- 6115 97th St Unit Studio apt #15P
- 61-15 97th St Unit 1J
- 62-54 97th Place Unit 12J
- 97-10 62nd Dr Unit 9C
- 61-15 98th St Unit 12L
- 61-55 Junction Blvd
- 66-01 Burns St
- 61-55 Junction Blvd Unit 27-G
- 61-55 Junction Blvd Unit 20-C
- 61-55 Junction Blvd Unit 26-L
- 61-55 Junction Blvd Unit 8-H
- 61-55 Junction Blvd Unit 9-H
- 61-55 Junction Blvd Unit 19-B
- 61-55 Junction Blvd Unit 24-C
- 61-55 Junction Blvd Unit 25-A
- 61-55 Junction Blvd Unit 19-Q
- 61-55 Junction Blvd Unit 24-F
- 61-55 Junction Blvd Unit 18-C
- 6125 98th St Unit 1L
- 61-45 98th St Unit STK
