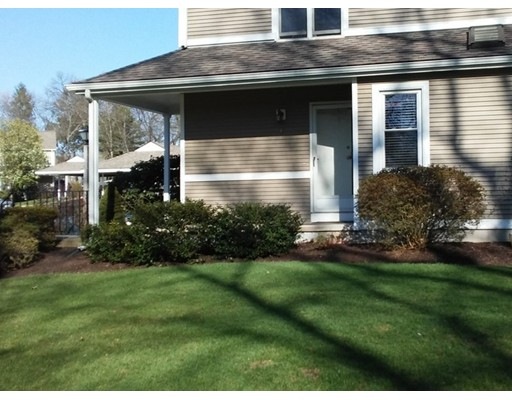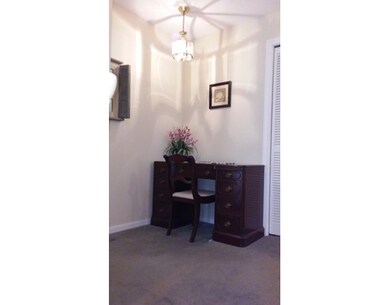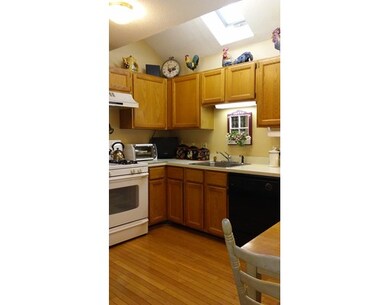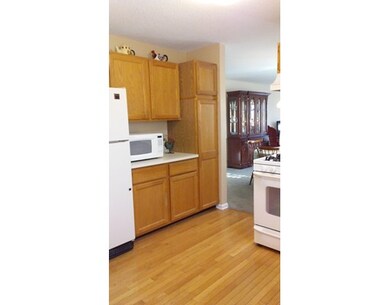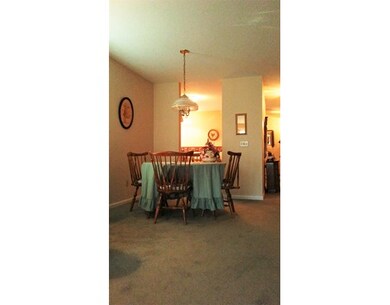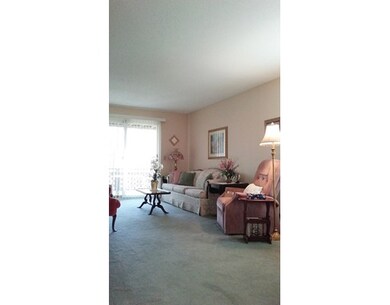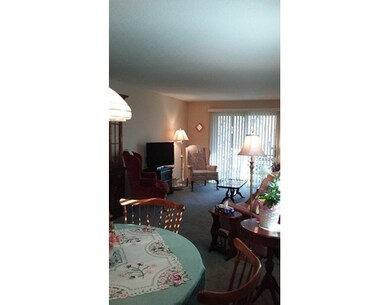
61 Abbey Memorial Dr Unit 148 Chicopee, MA 01020
Chicopee Falls NeighborhoodAbout This Home
As of August 2022Condo living at its best! Tucked away on the back side of Szot Park. This Condo is beautifully decorated and meticulously cared for. Privacy is yours, in this spacious end garden unit. Easy living on one floor. 2 bedrooms, 2 full bathrooms! Master suite has a full bath, and lots of closet space, Spacious Living room with dining area, Slider out to a private deck overlooking woods. Kitchen has Oak cabinets, skylight and hard wood floors. This unit has all newer vinyl windows. Central vac, central air and security system. Basement has plenty of room for storage, Washer dryer hookups. Call today don't miss out!
Last Agent to Sell the Property
Kathleen Howell
Keller Williams Realty License #452509268 Listed on: 05/01/2017
Property Details
Home Type
Condominium
Est. Annual Taxes
$2,908
Year Built
1987
Lot Details
0
Listing Details
- Unit Level: 1
- Unit Placement: End, Garden
- Property Type: Condominium/Co-Op
- CC Type: Condo
- Style: Garden
- Other Agent: 2.50
- Year Round: Yes
- Year Built Description: Actual
- Special Features: None
- Property Sub Type: Condos
- Year Built: 1987
Interior Features
- Has Basement: Yes
- Primary Bathroom: Yes
- Number of Rooms: 4
- Amenities: Public Transportation, Shopping, Tennis Court, Park, Walk/Jog Trails, Medical Facility, Laundromat, House of Worship, Public School
- Flooring: Wood, Vinyl, Wall to Wall Carpet
- Interior Amenities: Central Vacuum, Security System
- Bedroom 2: First Floor
- Bathroom #1: First Floor
- Bathroom #2: First Floor
- Kitchen: First Floor
- Laundry Room: Basement
- Living Room: First Floor
- Master Bedroom: First Floor
- Master Bedroom Description: Bathroom - Full, Flooring - Wall to Wall Carpet
- No Bedrooms: 2
- Full Bathrooms: 2
- No Living Levels: 1
- Main Lo: K01330
- Main So: M95273
Exterior Features
- Construction: Timber Frame
- Exterior: Vinyl
- Exterior Unit Features: Deck
Garage/Parking
- Garage Parking: Carport
- Garage Spaces: 1
- Parking: Assigned
- Parking Spaces: 1
Utilities
- Utility Connections: for Gas Range, for Gas Oven, Washer Hookup
- Sewer: City/Town Sewer
- Water: City/Town Water
Condo/Co-op/Association
- Condominium Name: PARK PLACE
- Association Fee Includes: Water, Sewer, Master Insurance, Exterior Maintenance, Road Maintenance, Landscaping, Snow Removal, Refuse Removal, Reserve Funds
- Pets Allowed: Yes w/ Restrictions
- No Units: 60
- Unit Building: 148
Fee Information
- Fee Interval: Monthly
Schools
- Elementary School: Belcher K-2
- Middle School: Bellamy Middle
- High School: Chicopee High
Ownership History
Purchase Details
Home Financials for this Owner
Home Financials are based on the most recent Mortgage that was taken out on this home.Purchase Details
Purchase Details
Purchase Details
Home Financials for this Owner
Home Financials are based on the most recent Mortgage that was taken out on this home.Purchase Details
Purchase Details
Purchase Details
Home Financials for this Owner
Home Financials are based on the most recent Mortgage that was taken out on this home.Similar Homes in Chicopee, MA
Home Values in the Area
Average Home Value in this Area
Purchase History
| Date | Type | Sale Price | Title Company |
|---|---|---|---|
| Deed | $215,000 | None Available | |
| Not Resolvable | $160,000 | None Available | |
| Deed | -- | -- | |
| Not Resolvable | $143,000 | -- | |
| Deed | $144,000 | -- | |
| Deed | $44,500 | -- | |
| Deed | $44,500 | -- | |
| Deed | $105,900 | -- |
Mortgage History
| Date | Status | Loan Amount | Loan Type |
|---|---|---|---|
| Open | $190,000 | Purchase Money Mortgage | |
| Previous Owner | $17,650 | Credit Line Revolving | |
| Previous Owner | $114,400 | New Conventional | |
| Previous Owner | $85,400 | Purchase Money Mortgage |
Property History
| Date | Event | Price | Change | Sq Ft Price |
|---|---|---|---|---|
| 08/18/2022 08/18/22 | Sold | $215,000 | +7.5% | $185 / Sq Ft |
| 07/11/2022 07/11/22 | Pending | -- | -- | -- |
| 07/06/2022 07/06/22 | For Sale | $200,000 | +39.9% | $172 / Sq Ft |
| 06/29/2017 06/29/17 | Sold | $143,000 | -1.3% | $123 / Sq Ft |
| 05/13/2017 05/13/17 | Pending | -- | -- | -- |
| 05/01/2017 05/01/17 | For Sale | $144,900 | -- | $125 / Sq Ft |
Tax History Compared to Growth
Tax History
| Year | Tax Paid | Tax Assessment Tax Assessment Total Assessment is a certain percentage of the fair market value that is determined by local assessors to be the total taxable value of land and additions on the property. | Land | Improvement |
|---|---|---|---|---|
| 2025 | $2,908 | $191,800 | $0 | $191,800 |
| 2024 | $2,723 | $184,500 | $0 | $184,500 |
| 2023 | $2,572 | $169,800 | $0 | $169,800 |
| 2022 | $2,690 | $158,300 | $0 | $158,300 |
| 2021 | $2,460 | $139,700 | $0 | $139,700 |
| 2020 | $2,443 | $139,900 | $0 | $139,900 |
| 2019 | $2,141 | $119,200 | $0 | $119,200 |
| 2018 | $2,095 | $114,400 | $0 | $114,400 |
| 2017 | $1,906 | $110,100 | $0 | $110,100 |
| 2016 | $1,906 | $112,700 | $0 | $112,700 |
| 2015 | $1,977 | $112,700 | $0 | $112,700 |
| 2014 | $1,861 | $112,700 | $0 | $112,700 |
Agents Affiliated with this Home
-

Seller's Agent in 2022
Julianne Krutka
Park Square Realty
(413) 297-6718
1 in this area
100 Total Sales
-
K
Seller's Agent in 2017
Kathleen Howell
Keller Williams Realty
-

Buyer's Agent in 2017
Eileen Fowler
Keller Williams Realty
(413) 789-9880
5 in this area
103 Total Sales
Map
Source: MLS Property Information Network (MLS PIN)
MLS Number: 72155953
APN: CHIC-000033-000000-008052C
- 28 Hartley St
- 17 Sunnymeade Ave
- 70 Rzasa Dr
- 165 Haven Ave
- 208 Roy St
- 98 Mildred Ave
- 210 Naismith St
- 103 Bonneville Ave
- 1206-1208 Saint James Ave
- 93 Strong St
- 676 Front St
- 163 Saratoga Ave
- 97 Connecticut Ave
- 596-598 Newbury St
- 53 Canton St
- 121 Donlyn Dr
- 11 W Canton Cir
- 59 Alvin St
- 7 Kelly Place
- 14 Ralph Cir
