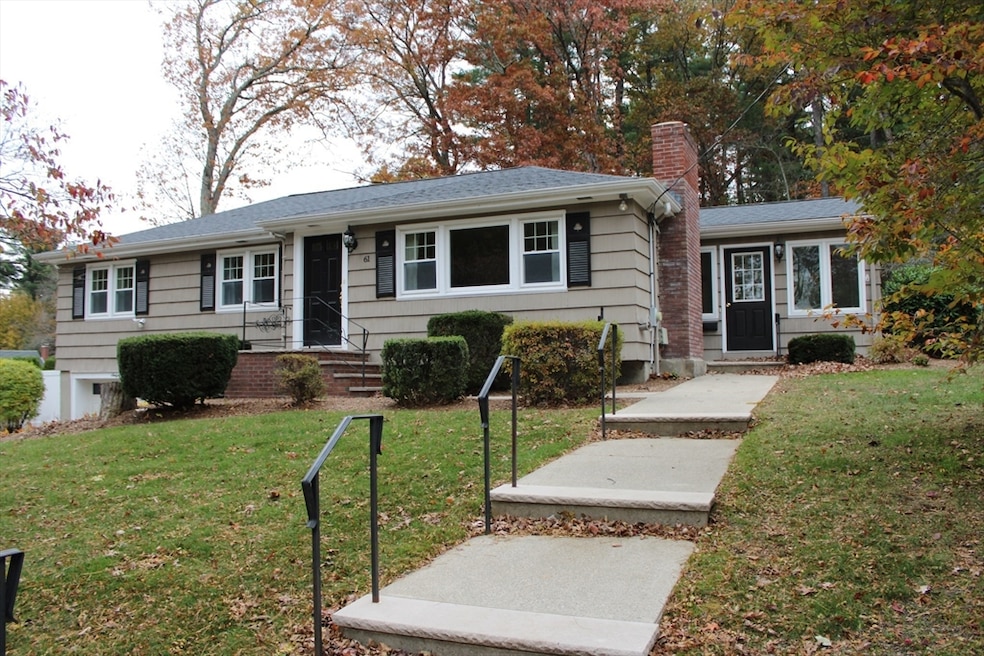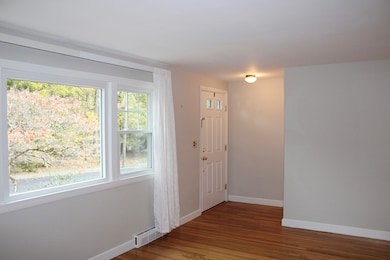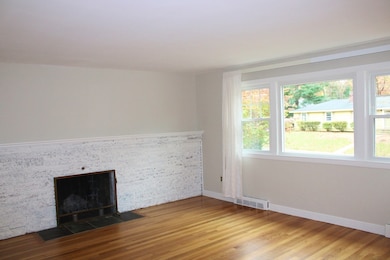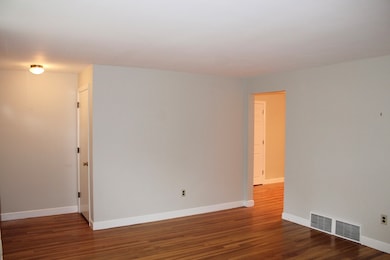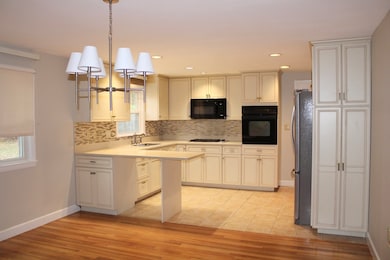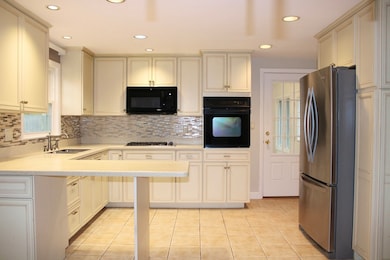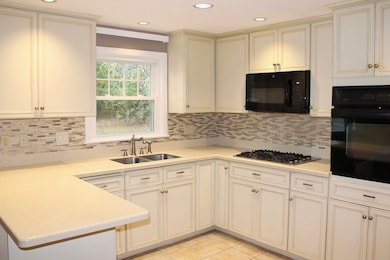
61 Alton St Walpole, MA 02081
Highlights
- Golf Course Community
- Property is near public transit
- Main Floor Primary Bedroom
- Old Post Road School Rated A
- Wood Flooring
- No HOA
About This Home
This Spacious and meticulously maintained, single-level property offers 3 bedrooms, 2 full baths, and over 2,000 sq. ft. of living space. Enjoy an open-concept layout with hardwood floors, a bright kitchen with custom cabinetry and peninsula, and a sun-filled four-season room leading to a private backyard. The partially finished lower level includes a bonus room, full bath, and laundry—perfect for a home office. Located in a desirable neighborhood close to shops, dining, and major routes.
Open House Schedule
-
Sunday, November 16, 20252:00 to 3:00 pm11/16/2025 2:00:00 PM +00:0011/16/2025 3:00:00 PM +00:00Add to Calendar
Home Details
Home Type
- Single Family
Est. Annual Taxes
- $7,250
Year Built
- Built in 1960
Parking
- 1 Car Garage
Home Design
- Entry on the 1st floor
Interior Spaces
- Recessed Lighting
- Picture Window
- Living Room with Fireplace
- Dining Area
- Laundry in Basement
Kitchen
- Oven
- Range
- Microwave
Flooring
- Wood
- Wall to Wall Carpet
- Ceramic Tile
Bedrooms and Bathrooms
- 3 Bedrooms
- Primary Bedroom on Main
- 2 Full Bathrooms
- Bathtub with Shower
- Separate Shower
- Linen Closet In Bathroom
Laundry
- Dryer
- Washer
Location
- Property is near public transit
Utilities
- No Cooling
- Heating System Uses Natural Gas
Listing and Financial Details
- Security Deposit $3,500
- Rent includes occupancy only
- 12 Month Lease Term
- Assessor Parcel Number 250491
Community Details
Overview
- No Home Owners Association
Amenities
- Shops
- Laundry Facilities
Recreation
- Golf Course Community
- Community Pool
Pet Policy
- No Pets Allowed
Map
About the Listing Agent

Mary Kelly is the proud Broker-Owner of CENTURY 21 Property Central Inc. With years of real estate experience in a variety of facets, Mary has developed a well rounded understanding of both properties and their markets. Over the course of her early career Mary spent several years working for some of the large franchise real estate firms and in 2009 Mary launched her own company Property Central Inc. to realize her vision for the industry. With a constantly changing market, that is increasingly
Mary's Other Listings
Source: MLS Property Information Network (MLS PIN)
MLS Number: 73451802
APN: WALP-000035-000235
- 53 Highland St
- 30 Summit Ave
- 40 Neal St
- 8 Rainbow Pond Dr Unit 8
- 1 Palace Ct
- 2 Alexandra Way
- 0 Old Post Rd
- 22 Holly Rd
- 305 Centre Ln
- 103 Centre Ln
- 635 Old Post Rd Unit 303
- 635 Old Post Rd Unit 302
- 4403 Pennington Dr Unit 4403
- 75 Emerson Rd
- 270 Moosehill Rd
- 2213 Pennington Dr Unit 2213
- 17 Charles St
- 885 Old Post Rd
- 587 Common St
- 363 - 367 Washington St
- 1100 Cricket Ln
- 40 Front St
- 670 Main St Unit 3
- 1034 East St
- 95 West St
- 2500 Avalon Dr
- 205 West St
- 205 West St Unit 3
- 1391 Main St Unit 207
- 1391 Main St Unit 205
- 1391 Main St Unit 208
- 1391 Main St Unit 201
- 393 West St Unit 2
- 19 Coach Ln Unit 1
- 100 Hilltop Dr
- 624 Walpole St
- 1274 Washington St Unit 2
- 105 Hampden Dr
- 134 Plymouth Dr Unit D
- 4 Olde Derby Rd
