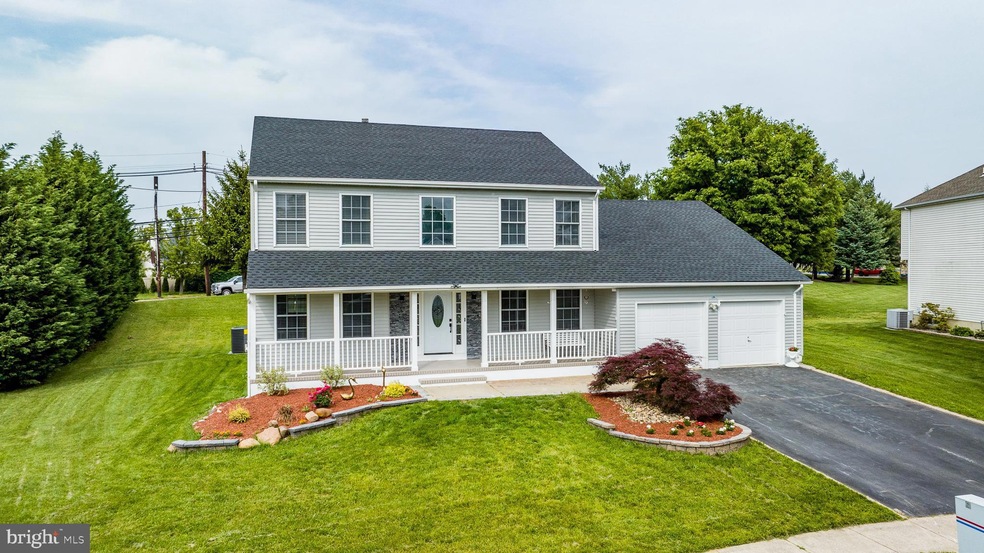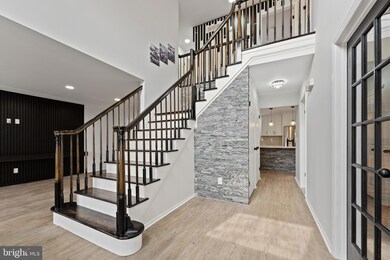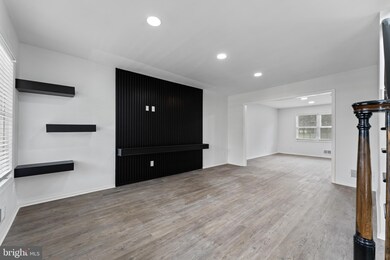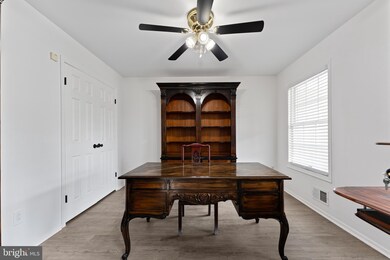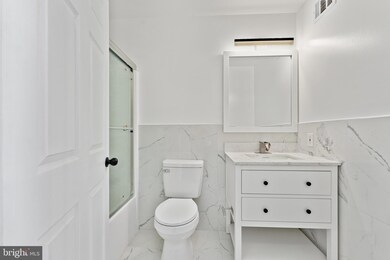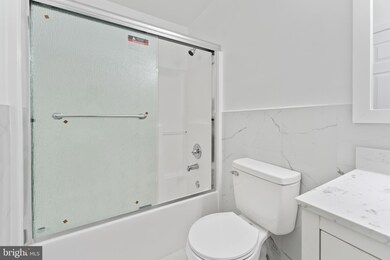
61 Andover Way Trenton, NJ 08610
Highlights
- Gourmet Kitchen
- Colonial Architecture
- Engineered Wood Flooring
- 0.37 Acre Lot
- Traditional Floor Plan
- Main Floor Bedroom
About This Home
As of September 2023Spectacular Colonial in the highly desirable Golden Crest Place Neighborhood with 5 bedrooms and 3 full baths. This beautiful home is turnkey! It features a two-story foyer, New vinyl flooring, Fully new kitchen cabinets with new appliances and island with granite counters overlooking the family room with a vaulted ceiling, a gas fireplace, modern lighting throughout the home, new roof, new HVAC system, modern accent walls throughout the home, etc! There is a first-floor bedroom (currently used as an office) first floor laundry room and entry to the large 2-car garage. On the second floor, you’ll find 4 spacious bedrooms with plenty of storage space. Fresh paint throughout. Sunroom with ample lighting. Spacious basement partially updated. The yard has been professionally landscaped and features a new paver patio. Close to too many amenities to mention including Hamilton's Veterans Park, schools, highways, and Hamilton train station. There is simply way too much to say about this property, come check it out and let it speak for itself!
Last Agent to Sell the Property
Keller Williams Premier License #2220472 Listed on: 05/18/2023

Home Details
Home Type
- Single Family
Est. Annual Taxes
- $11,879
Year Built
- Built in 1995
Lot Details
- 0.37 Acre Lot
- Lot Dimensions are 80.00 x 199.00
- Property is in excellent condition
- Property is zoned R1
Parking
- 2 Car Attached Garage
- Front Facing Garage
Home Design
- Colonial Architecture
- Block Foundation
- Frame Construction
- Asphalt Roof
- Chimney Cap
Interior Spaces
- 2,790 Sq Ft Home
- Property has 2 Levels
- Traditional Floor Plan
- Crown Molding
- Recessed Lighting
- Fireplace With Glass Doors
- Gas Fireplace
- Double Hung Windows
- Window Screens
- Sliding Doors
- Six Panel Doors
- Family Room Off Kitchen
- Combination Kitchen and Living
- Dining Area
- Engineered Wood Flooring
- Attic
- Unfinished Basement
Kitchen
- Gourmet Kitchen
- Oven
- Six Burner Stove
- Built-In Range
- Built-In Microwave
- Dishwasher
- Kitchen Island
Bedrooms and Bathrooms
- Walk-In Closet
Laundry
- Laundry on main level
- Dryer
- Front Loading Washer
Home Security
- Carbon Monoxide Detectors
- Fire and Smoke Detector
Outdoor Features
- Patio
- Exterior Lighting
- Shed
- Rain Gutters
- Porch
Schools
- Steinart High School
Utilities
- Forced Air Heating and Cooling System
- Cooling System Utilizes Natural Gas
- Natural Gas Water Heater
Community Details
- No Home Owners Association
- Golden Crest Place Subdivision
Listing and Financial Details
- Tax Lot 00007
- Assessor Parcel Number 03-02445 01-00007
Ownership History
Purchase Details
Home Financials for this Owner
Home Financials are based on the most recent Mortgage that was taken out on this home.Purchase Details
Home Financials for this Owner
Home Financials are based on the most recent Mortgage that was taken out on this home.Purchase Details
Purchase Details
Purchase Details
Home Financials for this Owner
Home Financials are based on the most recent Mortgage that was taken out on this home.Similar Homes in Trenton, NJ
Home Values in the Area
Average Home Value in this Area
Purchase History
| Date | Type | Sale Price | Title Company |
|---|---|---|---|
| Deed | $670,000 | Westcor Land Title | |
| Deed | $351,750 | First American Title | |
| Sheriffs Deed | $348,695 | None Available | |
| Deed | -- | Attorney | |
| Deed | $231,900 | -- |
Mortgage History
| Date | Status | Loan Amount | Loan Type |
|---|---|---|---|
| Open | $528,500 | New Conventional | |
| Previous Owner | $90,000 | Purchase Money Mortgage |
Property History
| Date | Event | Price | Change | Sq Ft Price |
|---|---|---|---|---|
| 09/18/2023 09/18/23 | Sold | $670,000 | +3.1% | $240 / Sq Ft |
| 05/26/2023 05/26/23 | Pending | -- | -- | -- |
| 05/18/2023 05/18/23 | For Sale | $650,000 | +84.8% | $233 / Sq Ft |
| 11/19/2021 11/19/21 | Sold | $351,750 | -2.3% | $126 / Sq Ft |
| 11/01/2021 11/01/21 | Pending | -- | -- | -- |
| 10/24/2021 10/24/21 | For Sale | $359,900 | +2.3% | $129 / Sq Ft |
| 10/22/2021 10/22/21 | Off Market | $351,750 | -- | -- |
| 07/30/2021 07/30/21 | For Sale | $359,900 | +2.3% | $129 / Sq Ft |
| 07/29/2021 07/29/21 | Off Market | $351,750 | -- | -- |
| 07/19/2021 07/19/21 | Price Changed | $359,900 | -2.7% | $129 / Sq Ft |
| 07/06/2021 07/06/21 | For Sale | $369,900 | +5.2% | $133 / Sq Ft |
| 07/01/2021 07/01/21 | Off Market | $351,750 | -- | -- |
| 06/06/2021 06/06/21 | For Sale | $369,900 | +5.2% | $133 / Sq Ft |
| 06/02/2021 06/02/21 | Off Market | $351,750 | -- | -- |
| 04/11/2021 04/11/21 | Price Changed | $369,900 | -7.5% | $133 / Sq Ft |
| 02/09/2021 02/09/21 | For Sale | $399,900 | -- | $143 / Sq Ft |
Tax History Compared to Growth
Tax History
| Year | Tax Paid | Tax Assessment Tax Assessment Total Assessment is a certain percentage of the fair market value that is determined by local assessors to be the total taxable value of land and additions on the property. | Land | Improvement |
|---|---|---|---|---|
| 2024 | $12,069 | $399,300 | $93,600 | $305,700 |
| 2023 | $12,069 | $365,400 | $93,600 | $271,800 |
| 2022 | $11,879 | $365,400 | $93,600 | $271,800 |
| 2021 | $12,763 | $365,400 | $93,600 | $271,800 |
| 2020 | $11,448 | $365,400 | $93,600 | $271,800 |
| 2019 | $11,200 | $365,400 | $93,600 | $271,800 |
| 2018 | $11,101 | $365,400 | $93,600 | $271,800 |
| 2017 | $10,823 | $365,400 | $93,600 | $271,800 |
| 2016 | $9,880 | $365,400 | $93,600 | $271,800 |
| 2015 | $11,019 | $248,300 | $50,600 | $197,700 |
| 2014 | $10,825 | $248,300 | $50,600 | $197,700 |
Agents Affiliated with this Home
-
E
Seller's Agent in 2023
Ehsan Rowneki
Keller Williams Premier
(609) 610-2589
1 in this area
8 Total Sales
-

Buyer's Agent in 2023
Stefanie Prettyman
Real Broker, LLC
(609) 954-5206
19 in this area
372 Total Sales
-
K
Buyer Co-Listing Agent in 2023
Katarzyna Gorecki
Real Broker, LLC
(267) 240-3099
2 in this area
15 Total Sales
-

Seller's Agent in 2021
Yosef Beane
Keypoint Realty LLC
(609) 394-9017
1 in this area
121 Total Sales
-

Buyer's Agent in 2021
Marian Conte
DiDonato Realty Company Inc
(609) 947-4222
6 in this area
53 Total Sales
Map
Source: Bright MLS
MLS Number: NJME2030302
APN: 03-02445-01-00007
- 10 Erica Lynne Way
- 18 Kay Chiarello Way
- 886 White Horse Hamilton Square Rd
- 15 Bolton Rd
- 5 Bolton Rd
- 18 Jamaica Way
- 35 Dark Leaf Dr
- 20 Goeke Dr
- 2210 S Olden Ave
- 19 Wolf Dr
- 15 Marlow Ct
- 14 Yorkshire Rd
- 13 Wolf Dr
- 53 Perilli Dr
- 7 Raintree Dr
- 20 Versailles Ct
- 23 Versailles Ct
- 112 Chambord Ct Unit F2
- 75 Chambord Ct
- 71 Chambord Ct
