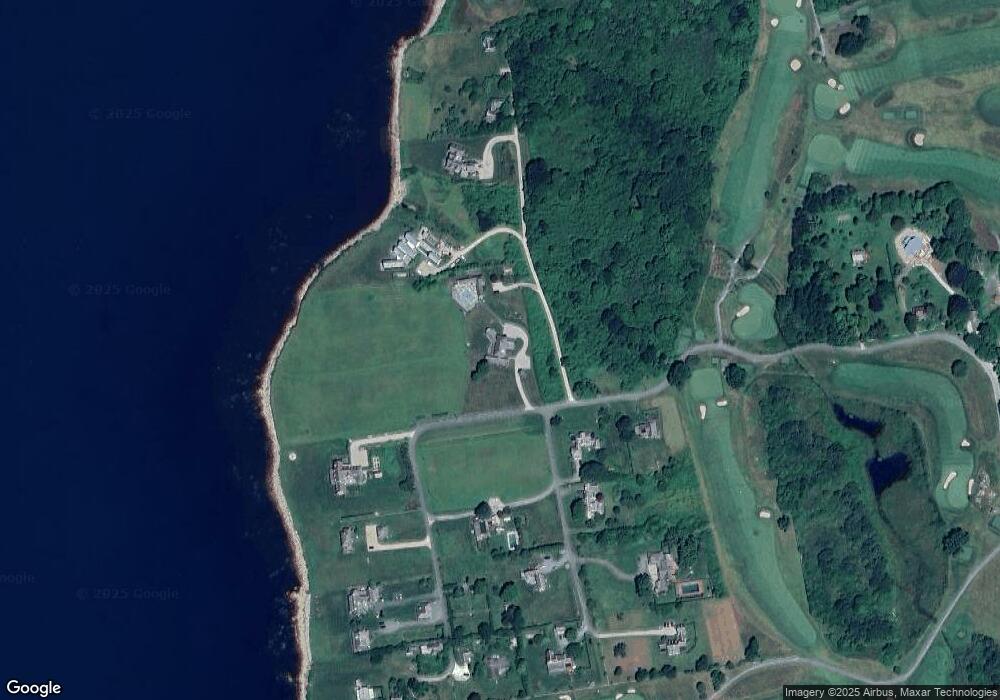61 Bailey's Ledge Rd Little Compton, RI 02837
Estimated Value: $7,426,415 - $8,014,000
3
Beds
4
Baths
4,964
Sq Ft
$1,552/Sq Ft
Est. Value
About This Home
This home is located at 61 Bailey's Ledge Rd, Little Compton, RI 02837 and is currently estimated at $7,705,604, approximately $1,552 per square foot. 61 Bailey's Ledge Rd is a home located in Newport County with nearby schools including Wilbur & McMahon School.
Ownership History
Date
Name
Owned For
Owner Type
Purchase Details
Closed on
Jul 10, 2024
Sold by
Bullock Elizabeth W
Bought by
Brown Kenneth W
Current Estimated Value
Purchase Details
Closed on
Apr 24, 2014
Sold by
Bullock Tr Elizabeth W
Bought by
Bullock Elizabeth W
Purchase Details
Closed on
Apr 4, 2014
Sold by
Bullock George B
Bought by
Bullock Elizabeth W
Purchase Details
Closed on
Nov 21, 2011
Sold by
M W Bullock 2 Yr Pers
Bought by
Bullock Elizabeth W
Create a Home Valuation Report for This Property
The Home Valuation Report is an in-depth analysis detailing your home's value as well as a comparison with similar homes in the area
Home Values in the Area
Average Home Value in this Area
Purchase History
| Date | Buyer | Sale Price | Title Company |
|---|---|---|---|
| Brown Kenneth W | -- | None Available | |
| Brown Kenneth W | -- | None Available | |
| Brown Kenneth W | -- | None Available | |
| Bullock Elizabeth W | -- | -- | |
| Bullock Elizabeth W | -- | -- | |
| Bullock Elizabeth W | -- | -- | |
| Bullock George B | -- | -- | |
| Bullock Elizabeth W | -- | -- | |
| Bullock Elizabeth W | -- | -- | |
| Bullock Elizabeth W | -- | -- | |
| Bullock Elizabeth W | -- | -- |
Source: Public Records
Tax History Compared to Growth
Tax History
| Year | Tax Paid | Tax Assessment Tax Assessment Total Assessment is a certain percentage of the fair market value that is determined by local assessors to be the total taxable value of land and additions on the property. | Land | Improvement |
|---|---|---|---|---|
| 2025 | $14,832 | $3,096,500 | $2,744,300 | $352,200 |
| 2024 | $34,824 | $6,855,200 | $4,826,100 | $2,029,100 |
| 2023 | $34,002 | $6,855,200 | $4,826,100 | $2,029,100 |
| 2022 | $33,061 | $6,747,100 | $4,826,100 | $1,921,000 |
| 2021 | $35,949 | $5,951,800 | $4,134,600 | $1,817,200 |
| 2020 | $35,641 | $5,950,000 | $4,134,600 | $1,815,400 |
| 2019 | $35,563 | $5,997,100 | $4,193,800 | $1,803,300 |
| 2018 | $31,700 | $5,318,800 | $3,355,000 | $1,963,800 |
| 2016 | $28,154 | $4,965,500 | $3,595,800 | $1,369,700 |
| 2015 | $23,404 | $4,070,300 | $2,685,900 | $1,384,400 |
| 2014 | $22,956 | $4,070,300 | $2,685,900 | $1,384,400 |
Source: Public Records
Map
Nearby Homes
- 536 W Main Rd
- 141 S Of Commons Rd
- 441 W Main Rd
- 128 Maple Ave
- 18 Old Barn Rd
- 515 Indian Ave
- 0 Willow Ave
- 62 Howland Ave
- 180 W Main Rd
- 78 Cornelius Dr
- 17 Ferolbink Way
- 155 W Main Rd
- 10 Bartlett Rd
- 141 Gray Craig Rd
- 304 Brayton Point Rd
- 505 Long Hwy
- 189 Brayton Point Rd
- 16 Sachuest Dr
- 0 Saltwood Dr
- 180 Cottontail Dr
- 43 Baileys Ledge Rd
- 61 Baileys Ledge Rd
- 73 Baileys Ledge Rd
- 64 Baileys Ledge Rd
- 67 Baileys Ledge Rd
- 66 Baileys Ledge Rd
- 48 Baileys Ledge Rd
- 48 Baileys Ledge Rd Unit B
- 48 Baileys Ledge Rd Unit 48B
- 44 Baileys Ledge Rd
- 51 Bailey's Ledge Rd
- 51 Baileys Ledge Rd
- 46 Baileys Ledge Rd
- 46A Baileys Ledge Rd
- 49 Baileys Ledge Rd
- 68 Baileys Ledge Rd
- 0 Baileys Ledge Rd
- 42 Baileys Ledge Rd
- 55 Baileys Ledge Rd
- 70 Baileys Ledge Rd
