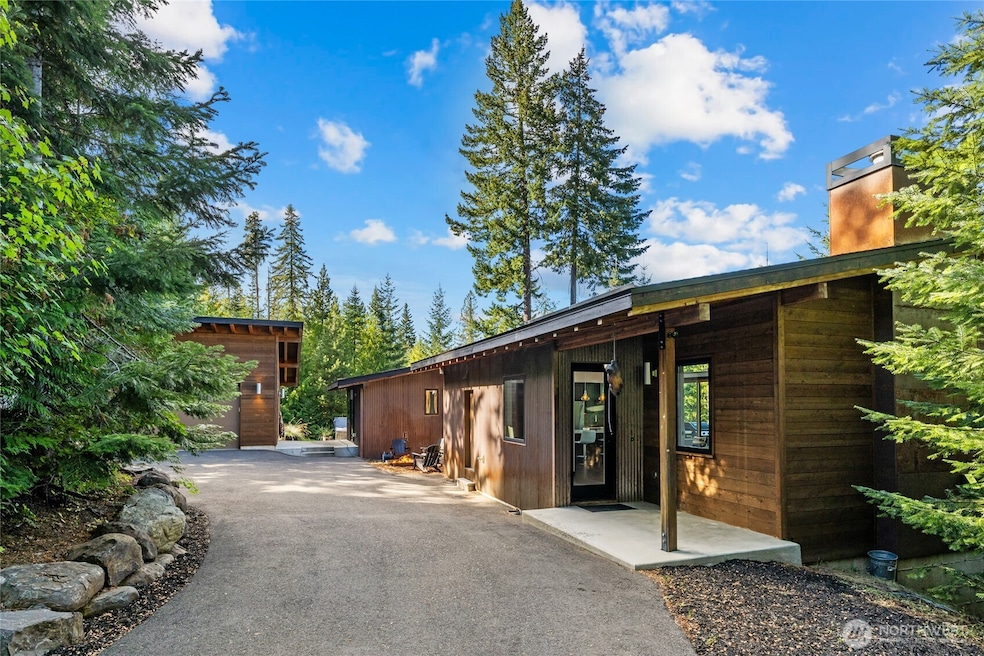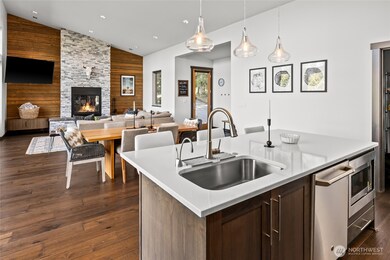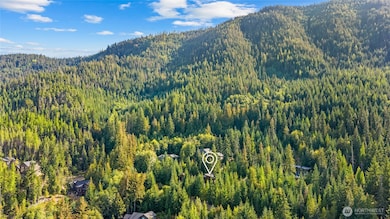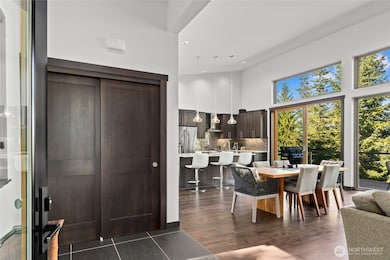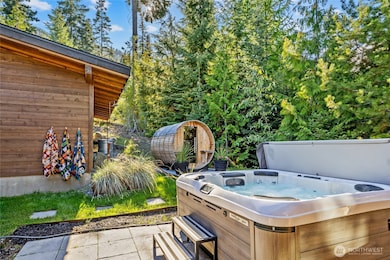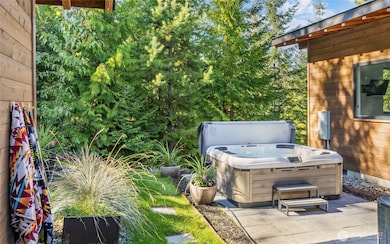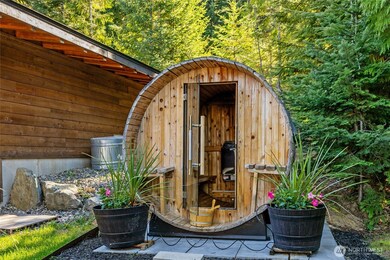61 Basin Creek Way Cle Elum, WA 98922
Estimated payment $7,351/month
Highlights
- Spa
- Two Primary Bedrooms
- 0.67 Acre Lot
- Sauna
- Gated Community
- Mountain View
About This Home
Major price correction! Striking architecture with spa-like amenities and unbeatable views. Walls of windows showcase jaw-dropping vistas of the Stuart Mountains and Enchantments, with showers designed to bring the outdoors in. Designed for year-round resort living, offering two master suites with luxe en suites, an upgraded chef’s kitchen with gas range and wine fridge, and top-of-the-line systems including central A/C and a tankless water heater. A spa wing features a sauna, new hot tub, and outdoor shower overlooking mountain ridge lines. Set on an estate-sized lot with no visible neighbors, there’s ample room to expand outdoor living spaces. Every detail of this home balances luxury, privacy, and access to four-season recreation.
Source: Northwest Multiple Listing Service (NWMLS)
MLS#: 2439751
Home Details
Home Type
- Single Family
Est. Annual Taxes
- $7,344
Year Built
- Built in 2017
Lot Details
- 0.67 Acre Lot
- Northeast Facing Home
- Gated Home
- Secluded Lot
- Corner Lot
- Sloped Lot
- Wooded Lot
- Property is in very good condition
HOA Fees
- $402 Monthly HOA Fees
Parking
- 2 Car Detached Garage
- Driveway
Property Views
- Mountain
- Territorial
Home Design
- Contemporary Architecture
- Poured Concrete
- Composition Roof
- Wood Siding
- Metal Construction or Metal Frame
- Vinyl Construction Material
Interior Spaces
- 2,144 Sq Ft Home
- 1-Story Property
- Vaulted Ceiling
- Wood Burning Fireplace
- Dining Room
- Sauna
- Storm Windows
Kitchen
- Stove
- Microwave
- Dishwasher
- Disposal
Flooring
- Engineered Wood
- Concrete
- Ceramic Tile
Bedrooms and Bathrooms
- 4 Main Level Bedrooms
- Double Master Bedroom
- Walk-In Closet
- Bathroom on Main Level
- Spa Bath
Laundry
- Dryer
- Washer
Outdoor Features
- Spa
- Patio
- Outbuilding
Schools
- Cle Elum Roslyn Elementary School
- Walter Strom Jnr Middle School
- Cle Elum Roslyn High School
Utilities
- Forced Air Heating and Cooling System
- High Efficiency Heating System
- Heat Pump System
- Generator Hookup
- Propane
- Water Heater
- Septic Tank
- High Speed Internet
Listing and Financial Details
- Tax Lot 2-35
- Assessor Parcel Number 959347
Community Details
Overview
- Association fees include common area maintenance, road maintenance, snow removal, water
- Built by Trailside Homes
- Westside Road Subdivision
- The community has rules related to covenants, conditions, and restrictions
Additional Features
- Clubhouse
- Gated Community
Map
Home Values in the Area
Average Home Value in this Area
Tax History
| Year | Tax Paid | Tax Assessment Tax Assessment Total Assessment is a certain percentage of the fair market value that is determined by local assessors to be the total taxable value of land and additions on the property. | Land | Improvement |
|---|---|---|---|---|
| 2025 | $7,013 | $1,181,510 | $280,720 | $900,790 |
| 2023 | $7,013 | $1,089,430 | $256,320 | $833,110 |
| 2022 | $5,536 | $766,080 | $169,840 | $596,240 |
| 2021 | $5,242 | $691,760 | $132,200 | $559,560 |
| 2019 | $4,779 | $628,110 | $132,200 | $495,910 |
| 2018 | $1,005 | $485,120 | $121,600 | $363,520 |
| 2017 | $1,005 | $121,600 | $121,600 | $0 |
| 2016 | -- | $7,970 | $7,970 | $0 |
| 2015 | -- | $7,970 | $7,970 | $0 |
Property History
| Date | Event | Price | List to Sale | Price per Sq Ft | Prior Sale |
|---|---|---|---|---|---|
| 10/25/2025 10/25/25 | Price Changed | $1,200,000 | -7.3% | $560 / Sq Ft | |
| 10/01/2025 10/01/25 | For Sale | $1,295,000 | +39.2% | $604 / Sq Ft | |
| 03/10/2021 03/10/21 | Sold | $930,000 | +0.5% | $434 / Sq Ft | View Prior Sale |
| 02/07/2021 02/07/21 | Pending | -- | -- | -- | |
| 02/05/2021 02/05/21 | For Sale | $925,000 | -- | $431 / Sq Ft |
Purchase History
| Date | Type | Sale Price | Title Company |
|---|---|---|---|
| Interfamily Deed Transfer | -- | None Available | |
| Warranty Deed | $930,000 | Amerititle | |
| Warranty Deed | $661,141 | None Available |
Mortgage History
| Date | Status | Loan Amount | Loan Type |
|---|---|---|---|
| Previous Owner | $615,336 | New Conventional |
Source: Northwest Multiple Listing Service (NWMLS)
MLS Number: 2439751
APN: 959347
- 638 Trailside Dr
- 632 Trailside Dr
- 991 Trailside Dr
- 190 Revelstoke Rd
- 1850 Timber Mountain Loop NE
- 410 Lot 3 Whisper Creek Dr
- 191 Whisper Creek Dr
- 1220 Stone Ridge Dr
- 730 Tall Pines Dr
- 0 xxxx Stone Ridge Dr
- 660 Stone Ridge Dr
- 2000 Rocky Mountain Way
- 1341 Rocky Mountain Way
- 331 Kokanee Loop
- 0 NKA Anders Dr
- 590 Oakmont Dr
- 7 lot Kuhuku Ct
- 120 Noble Place
- 581 Canyon Heights Dr
- 808 4517
