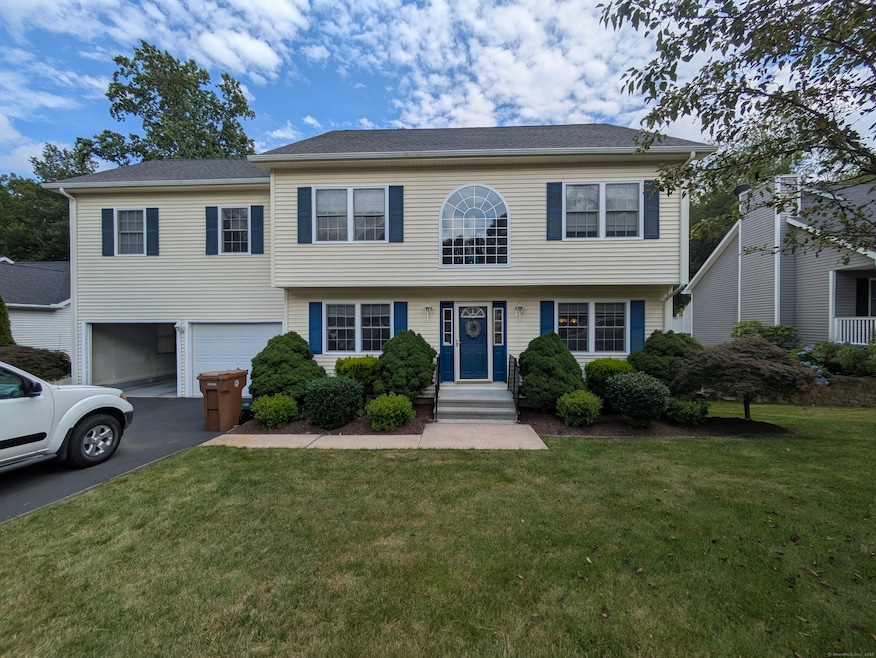
61 Basking Brook Ln Shelton, CT 06484
Estimated payment $4,177/month
Highlights
- Colonial Architecture
- Deck
- Bonus Room
- Fruit Trees
- Attic
- Patio
About This Home
Welcome to 61 Basking Brook Lane, tucked away on a quiet dead-end street in a desirable HOA community with manicured landscaping and underground utilities. This meticulously maintained home offers exceptional space and flexibility for modern living. The main level features an eat-in kitchen with granite counters and newer stainless steel appliances, which opens to a deck overlooking the private, stone-wall-bordered backyard. Gleaming hardwood floors and elegant molding adorn the formal living and dining rooms. Upstairs, the primary bedroom boasts an ensuite bath with a double vanity. Two additional bedrooms, a full hall bath, and a huge room above the garage-perfect for a home office or playroom-complete this floor. The finished walk-out basement is a fantastic highlight, offering a large recreation area, a third full bathroom, and direct access to a patio. This space is guests, or entertaining. Enjoy the convenience of a 2-car garage, natural gas heat, central air, a 2023 washer/dryer, and ample storage in the attic and basement. Move-in ready, this home is the perfect blend of comfort, space, and style!
Home Details
Home Type
- Single Family
Est. Annual Taxes
- $6,866
Year Built
- Built in 1998
Lot Details
- 8,712 Sq Ft Lot
- Level Lot
- Fruit Trees
- Garden
- Property is zoned PPD
HOA Fees
- $63 Monthly HOA Fees
Home Design
- Colonial Architecture
- Concrete Foundation
- Frame Construction
- Asphalt Shingled Roof
- Vinyl Siding
- Radon Mitigation System
Interior Spaces
- 2,454 Sq Ft Home
- Bonus Room
- Pull Down Stairs to Attic
Kitchen
- Electric Range
- Microwave
- Dishwasher
Bedrooms and Bathrooms
- 3 Bedrooms
Laundry
- Laundry on main level
- Electric Dryer
- Washer
Partially Finished Basement
- Walk-Out Basement
- Basement Fills Entire Space Under The House
- Interior Basement Entry
- Basement Storage
Parking
- 2 Car Garage
- Parking Deck
Outdoor Features
- Deck
- Patio
- Exterior Lighting
- Rain Gutters
Schools
- Shelton High School
Utilities
- Central Air
- Heating System Uses Natural Gas
Community Details
- Association fees include road maintenance
Listing and Financial Details
- Assessor Parcel Number 287886
Map
Home Values in the Area
Average Home Value in this Area
Tax History
| Year | Tax Paid | Tax Assessment Tax Assessment Total Assessment is a certain percentage of the fair market value that is determined by local assessors to be the total taxable value of land and additions on the property. | Land | Improvement |
|---|---|---|---|---|
| 2025 | $6,866 | $364,840 | $87,360 | $277,480 |
| 2024 | $6,998 | $364,840 | $87,360 | $277,480 |
| 2023 | $6,374 | $364,840 | $87,360 | $277,480 |
| 2022 | $6,374 | $364,840 | $87,360 | $277,480 |
| 2021 | $5,829 | $264,600 | $85,680 | $178,920 |
| 2020 | $5,932 | $264,600 | $85,680 | $178,920 |
| 2019 | $5,932 | $264,600 | $85,680 | $178,920 |
| 2017 | $5,877 | $264,600 | $85,680 | $178,920 |
| 2015 | $5,555 | $248,990 | $81,060 | $167,930 |
| 2014 | $5,555 | $248,990 | $81,060 | $167,930 |
Property History
| Date | Event | Price | Change | Sq Ft Price |
|---|---|---|---|---|
| 08/05/2025 08/05/25 | Price Changed | $650,000 | -7.1% | $265 / Sq Ft |
| 08/02/2025 08/02/25 | For Sale | $699,900 | 0.0% | $285 / Sq Ft |
| 07/04/2025 07/04/25 | Off Market | $699,900 | -- | -- |
| 07/02/2025 07/02/25 | For Sale | $699,900 | -- | $285 / Sq Ft |
Purchase History
| Date | Type | Sale Price | Title Company |
|---|---|---|---|
| Warranty Deed | $368,000 | -- | |
| Warranty Deed | $368,000 | -- | |
| Warranty Deed | $246,129 | -- | |
| Warranty Deed | $246,129 | -- |
Mortgage History
| Date | Status | Loan Amount | Loan Type |
|---|---|---|---|
| Closed | $257,600 | No Value Available | |
| Previous Owner | $228,950 | Unknown |
Similar Homes in Shelton, CT
Source: SmartMLS
MLS Number: 24108684
APN: SHEL-000103-000010-000057
- 51 Greystone
- 92 Walnut Ave
- 253 Sunwood Dr
- 37 Ridgewood Ct
- 76 Cedarcrest Ct Unit 76
- 4 Cots St
- 43 1/2 Willoughby Rd
- 50 Country Place Unit 50
- 93 Shelton Ave
- 91 Shelton Ave
- 18 Perry Hill Rd
- 51 Shelton Ave
- 61 Union St
- 56 Wakelee Avenue Extension Unit 53
- 56 Wakelee Avenue Extension Unit 12
- 46 West St
- 125 Oak Ave
- 356 Summerfield Gardens Unit 356
- 18 Forest Ave
- 14 Queen St
- 55 Walnut Ave
- 141 Spring Glen
- 34 Ivy Grove Ct Unit 34
- 303 Bridgeport Ave Unit 104
- 303 Bridgeport Ave Unit 101
- 51 Shelton Ave Unit 3
- 10 Perry Hill Rd Unit 2
- 10 Perry Hill Rd Unit 1
- 85 Oak Ave Unit 3
- 157 N Oak Ave
- 30 Little Fawn Dr
- 347 Green Rock
- 121 New St Unit 121
- 70 Center St Unit 12
- 502 Howe Ave
- 563 Howe Ave Unit 1stF
- 50 Bridge St
- 320 Howe Ave
- 185 Canal St
- 30 Hull St Unit 3






