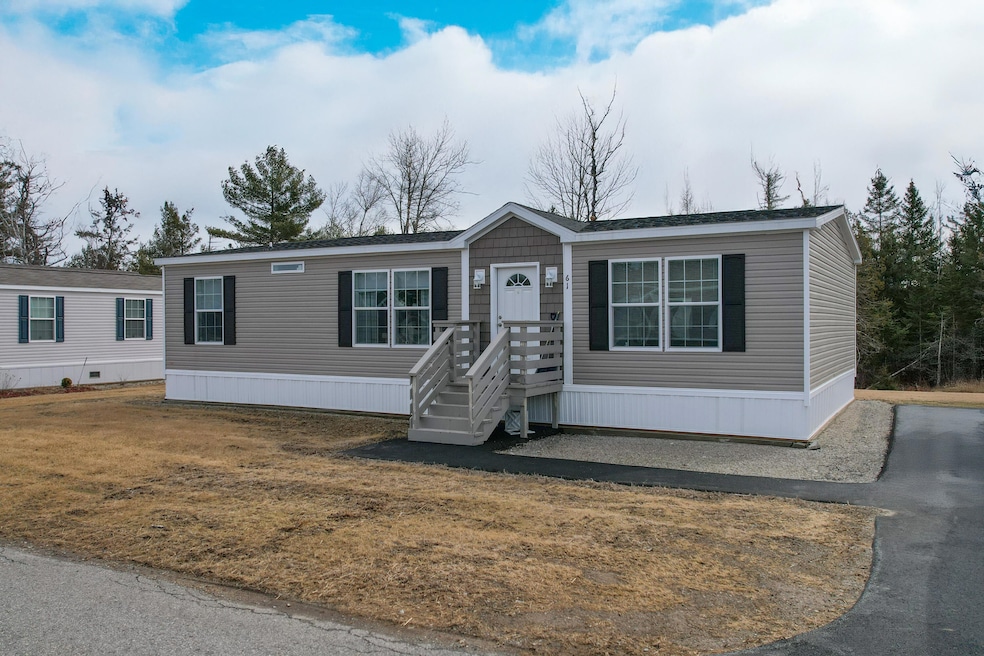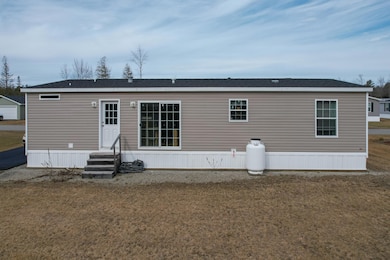61 Baxter Blvd Bucksport, ME 04416
Estimated payment $1,549/month
Highlights
- Ocean Front
- Active Adult
- Living Room
- Nearby Water Access
- Ranch Style House
- Bedroom Suite
About This Home
Through no fault of the property or sellers, this wonderful home is back on the market! Available in the desirable 55+ community of Silver Lake Estates, this 2022 Redman double-wide home features 3 bedrooms and 2 bathrooms (one bedroom currently used as a den). This home boasts extra-wide doorways, a walk-in pantry, elegant crown molding, and upgraded fixtures and lighting. The propane tank is owned by the sellers. Residents enjoy access to a community center, mailroom, community garden, and scenic trails leading to Silver Lake. The monthly lot fee covers water, garbage, sewer, snow removal, and lawn care. This home is ideal for a summer retreat or a comfortable retirement residence. Conveniently situated in Bucksport, Maine, this home offers proximity to a variety of recreational activities. Explore the scenic waterfront along the Penobscot River, visit the historic Fort Knox and Penobscot Narrows Bridge & Observatory for breathtaking views, or enjoy the walking and biking trails at Silver Lake and the Bucksport Waterfront Walkway. Golf enthusiasts will appreciate the nearby Bucksport Golf Club, while outdoor adventurers can take advantage of hiking, fishing, and boating opportunities in the surrounding lakes and rivers. The town also offers local shops, restaurants, and cultural attractions, including theaters and seasonal festivals. With easy access to Bangor International Airport and surrounding coastal destinations like Bar Harbor and Acadia National Park, this home provides the perfect blend of peaceful community living and outdoor adventure.
Listing Agent
Better Homes & Gardens Real Estate/The Masiello Group Listed on: 05/15/2025

Property Details
Home Type
- Mobile/Manufactured
Est. Annual Taxes
- $1,034
Year Built
- Built in 2022
Lot Details
- Ocean Front
- Property fronts a private road
- Level Lot
- Open Lot
- Land Lease
HOA Fees
- $461 Monthly HOA Fees
Home Design
- Ranch Style House
- Concrete Foundation
- Slab Foundation
- Shingle Roof
- Vinyl Siding
- Concrete Perimeter Foundation
- Tie Down
Interior Spaces
- 1,296 Sq Ft Home
- Living Room
- Dining Room
- Laminate Flooring
Kitchen
- Gas Range
- Microwave
- Dishwasher
- Kitchen Island
- Formica Countertops
Bedrooms and Bathrooms
- 3 Bedrooms
- En-Suite Primary Bedroom
- Bedroom Suite
- 2 Full Bathrooms
Laundry
- Dryer
- Washer
Parking
- Driveway
- Paved Parking
Mobile Home
- Mobile Home Park
- Mobile Home Make and Model is 24809, Redman
- Serial Number PFS1318422
- Double Wide
Utilities
- No Cooling
- Forced Air Heating System
- Heating System Uses Gas
- Private Water Source
- Electric Water Heater
Additional Features
- Nearby Water Access
- Property is near a golf course
Community Details
- Active Adult
Listing and Financial Details
- Assessor Parcel Number BUCT-000005-000000-000022-000006
Map
Home Values in the Area
Average Home Value in this Area
Property History
| Date | Event | Price | List to Sale | Price per Sq Ft |
|---|---|---|---|---|
| 09/08/2025 09/08/25 | Price Changed | $189,000 | -2.6% | $146 / Sq Ft |
| 06/07/2025 06/07/25 | Price Changed | $194,000 | -2.5% | $150 / Sq Ft |
| 05/15/2025 05/15/25 | For Sale | $199,000 | -- | $154 / Sq Ft |
| 03/21/2025 03/21/25 | Pending | -- | -- | -- |
Source: Maine Listings
MLS Number: 1616500
- 19 Katahdin Dr
- 12 Twin Oaks Ln
- 89 Millvale Rd
- 53-04 Race Course Rd
- 53-03 Race Course Rd
- 21 Village Loop Rd
- 326 Silver Lake Rd
- 54 Robin Hood Cir
- 52 State Route 46
- 104 State Route 46
- 5 Scotts Ln
- 62 Pine St
- Map2Lot24 Park St
- Map2Lot27 Park St
- Map2Lot68 Park St
- Lot 96 Pond Street Extension St
- 63 Pond St
- 23 Pond St
- 100 Us Route 1
- 63 Main St
- 6 Wenbelle Dr Unit 123
- 12 Wenbelle Dr Unit 202
- 18 Wenbelle Dr Unit 302
- 24 Wenbelle Dr Unit 424
- 91 Castine Rd Unit 3
- 8 Commercial St Unit 4
- 3 Cushing St Unit 2
- 3 Cushing St Unit 4
- 1318 Bald Mountain Rd
- 120 Rocky Shore Dr Unit A Lakeside apartment
- 186 Main St Unit First Floor Front
- 185 Main St Unit 2nd Floor Industrial Stud
- 88 Wildwood Dr
- 1374 Bucksport Rd Unit 1
- 14 Coldbrook Rd
- 198 Main Rd N Unit B
- 32 Emerson Mill Rd Unit 6
- 600 S Main St Unit 1
- 558 S Main St
- 672 Main Rd N Unit 2







