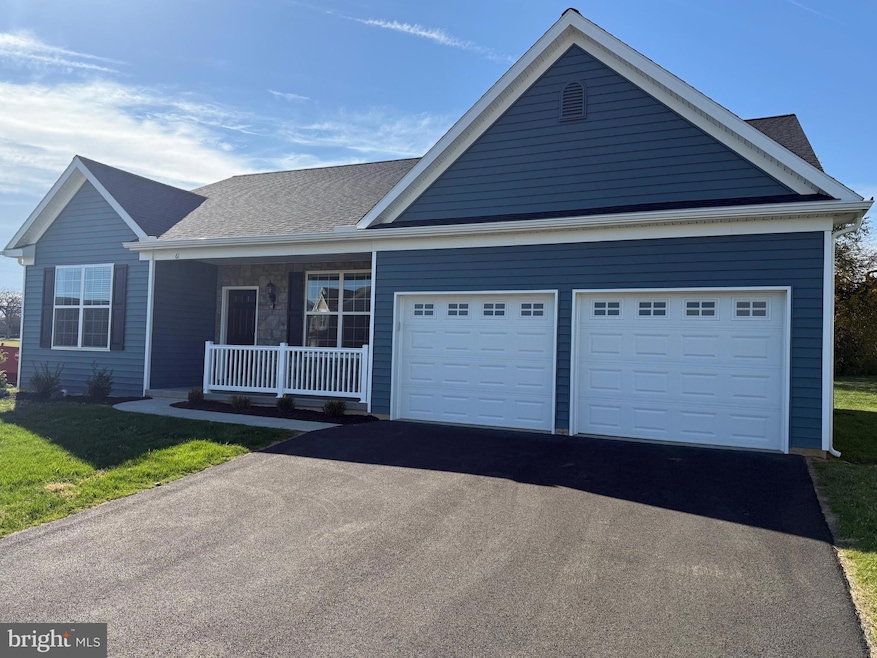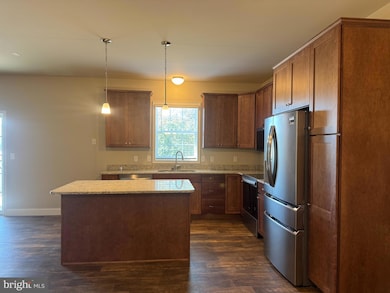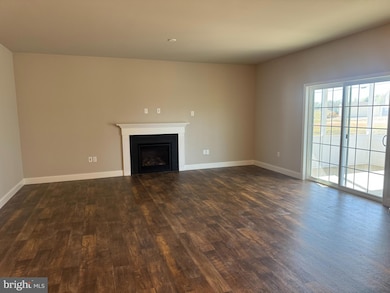61 Bennington Way Carlisle, PA 17013
Estimated payment $2,934/month
Highlights
- New Construction
- Rambler Architecture
- Porch
- Open Floorplan
- Main Floor Bedroom
- 2 Car Attached Garage
About This Home
This stunning new construction ranch-style home offers modern living with exceptional features. This custom home was built in 2025 but, the buyers were unable to move forward. The property boasts a spacious open floor plan, perfect for entertaining. The gourmet kitchen includes granite countertops, a large island and is equipped with high-quality appliances, including a built-in microwave, dishwasher, electric oven/range, and refrigerator. With three spacious bedrooms and two full baths, including a luxurious primary bath with a walk-in shower, this home is designed for comfort and convenience! Enjoy the warmth of the gas fireplace in the cozy living area, and take advantage of the main floor laundry hookups. The exterior features a charming front porch and a screened in patio, ideal for outdoor relaxation. The attached two-car garage and ample driveway space provide plenty of parking. Situated on a 0.31-acre lot, this property combines modern amenities with a serene setting, making it a perfect choice for your next home!
Listing Agent
(717) 799-9735 ldimperio@homesale.com Builder Realty, LLC License #RS329865 Listed on: 08/01/2025
Home Details
Home Type
- Single Family
Est. Annual Taxes
- $7,127
Year Built
- Built in 2025 | New Construction
Lot Details
- 0.31 Acre Lot
- Property is in excellent condition
HOA Fees
- $30 Monthly HOA Fees
Parking
- 2 Car Attached Garage
- 2 Driveway Spaces
- Front Facing Garage
- Off-Street Parking
Home Design
- Rambler Architecture
- Stone Siding
- Vinyl Siding
- Concrete Perimeter Foundation
Interior Spaces
- 1,710 Sq Ft Home
- Property has 1 Level
- Open Floorplan
- Gas Fireplace
- Dining Area
- Vinyl Flooring
- Basement Fills Entire Space Under The House
Kitchen
- Electric Oven or Range
- Built-In Microwave
- Dishwasher
- Kitchen Island
- Disposal
Bedrooms and Bathrooms
- 3 Main Level Bedrooms
- En-Suite Bathroom
- Walk-In Closet
- 2 Full Bathrooms
- Walk-in Shower
Laundry
- Laundry on main level
- Washer and Dryer Hookup
Accessible Home Design
- Halls are 36 inches wide or more
Outdoor Features
- Screened Patio
- Porch
Schools
- Carlisle Area High School
Utilities
- Forced Air Heating and Cooling System
- 200+ Amp Service
- Electric Water Heater
Community Details
- $175 Capital Contribution Fee
- Association fees include common area maintenance, snow removal
- $50 Other One-Time Fees
- Bennington Subdivision
Listing and Financial Details
- Assessor Parcel Number 29-08-0579-076
Map
Home Values in the Area
Average Home Value in this Area
Property History
| Date | Event | Price | List to Sale | Price per Sq Ft |
|---|---|---|---|---|
| 11/12/2025 11/12/25 | Price Changed | $438,393 | -4.7% | $256 / Sq Ft |
| 10/09/2025 10/09/25 | Price Changed | $459,780 | -2.3% | $269 / Sq Ft |
| 08/01/2025 08/01/25 | For Sale | $470,680 | -- | $275 / Sq Ft |
Source: Bright MLS
MLS Number: PACB2044984
- 924 Forbes Rd
- 944 W North St
- 7 Ascot Ln
- Aspen Plan at Chesterfield
- Greenwood Plan at Chesterfield
- Charlotte Plan at Chesterfield
- Ashwood Plan at Chesterfield
- Rosewood Plan at Chesterfield
- Newport Plan at Chesterfield
- Crestmont Plan at Chesterfield
- Dartmouth Plan at Chesterfield
- Fairmont Plan at Chesterfield
- Wynwood Plan at Chesterfield
- Chamberlain Plan at Chesterfield
- Bayberry Plan at Chesterfield
- Norwood Plan at Chesterfield
- Gatewood Plan at Chesterfield
- 2 Bennington Way
- 10 Cheltenham Ln
- 12 Cheltenham Ln
- 525 3rd St
- 238 C St
- 337 H St
- 32 W High St Unit 301
- 127 Walnut St
- 5 Northside Village Ln
- 306 S Hanover St
- 0 H St Unit 1-09
- 0 H St Unit 7
- 0 H St Unit 13
- 0 H St Unit 1-11
- 0 H St Unit 17
- 0 H St Unit 11
- 0 H St Unit 20
- 0 H St Unit 1-02
- 0 H St Unit 1-15
- 0 H St Unit 1-13
- 0 H St Unit 1-07
- 0 H St Unit 1-17
- 0 H St Unit 15







