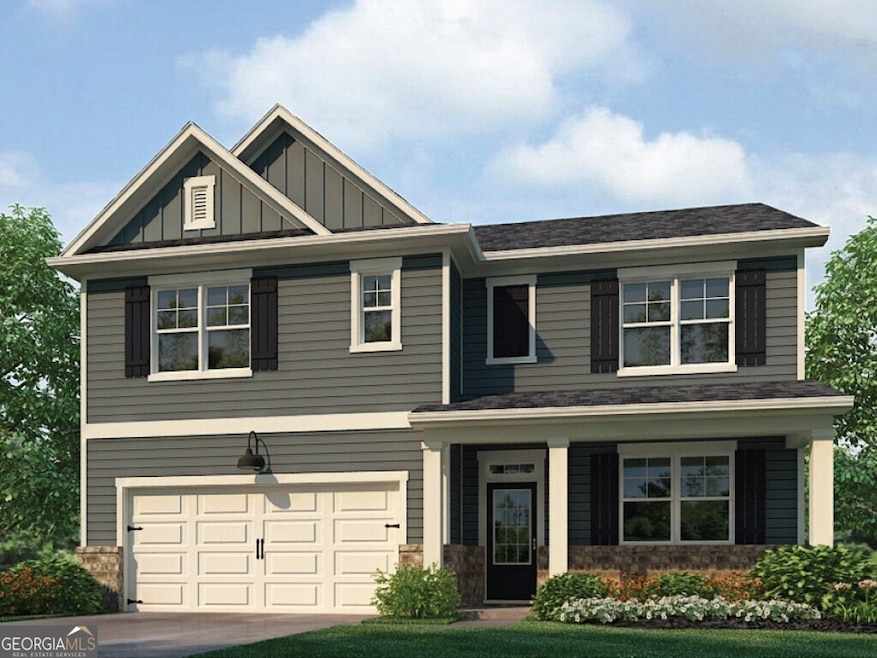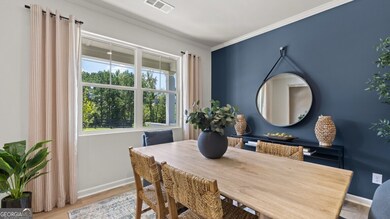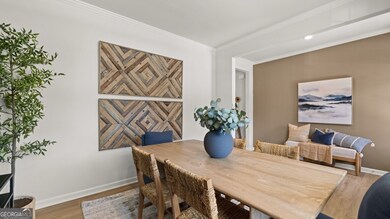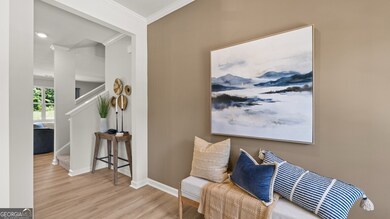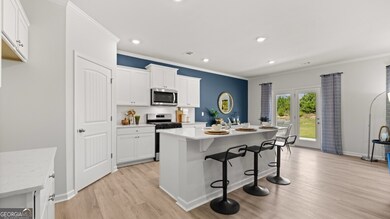61 Biltmore Place Braselton, GA 30517
Estimated payment $2,830/month
Highlights
- Clubhouse
- Wooded Lot
- High Ceiling
- Private Lot
- Traditional Architecture
- Tennis Courts
About This Home
Welcome to Braselton, GA's hottest new community, Braselton Village, that is home to 61 Biltmore Place on a Corner homesite! Conveniently Located in the heart of Braselton, GA, we are located less than a mile from I-85, Chateau Elan Winery, and located next to the Vineyards at Chateau Elan and brand-new Lowe's and Publix shopping center. This Hayden plan offers 5 bedrooms and three bathrooms in its 2,511 square feet and an attached 2-car garage. The main level is the selling point for the Hayden plan. As you enter the front door, you'll come upon a flex room through an inviting cased opening - the perfect space for whatever you may need, be it a dining room, study, or playroom. Traveling deeper into the home, the spacious kitchen stuns with its large center island, walk-in pantry, stainless-steel appliances, and attached dining area. The adjacent living room is the ideal space to gather with loved ones or relax after a long day of work in front of the fireplace. A bedroom and full bathroom round out the main level, great for guests or in-laws. Up the stairs to the second floor, you'll come upon the primary suite: a spacious bedroom and bathroom with a double vanity, separate tub and shower, water closet, and large walk-in closet. The upstairs living area is centrally located between three additional bedrooms, the third bathroom, and the laundry room. The Hayden's upstairs is also rich with storage space, boasting two linen closets and a storage closet off the loft area in addition to each bedroom's closet. This Braselton, GA community has plenty to offer future residents, including being less than a mile from I-85, Chateau Elan Winery, and next new Lowes and Publix shopping center. Get in touch today to come see all that this home at 401 King Village and the Braselton Village community has to offer! Private homesite with a spacious backyard. Full amenities to include a clubhouse, 3 pools, playground, bocce ball, tennis and pickle ball courts. Estimated home completion Jan 2026. Schedule your appt today!
Listing Agent
D.R. Horton Realty of Georgia, Inc. License #238944 Listed on: 10/24/2025

Open House Schedule
-
Sunday, November 02, 20251:00 to 4:00 pm11/2/2025 1:00:00 PM +00:0011/2/2025 4:00:00 PM +00:00Convenient access to I-85, Chateau Elan, and Brand-New Lowes/Publix shopping center! Offering great features throughout. Stop by model home/sales center for more information on available inventory! Use GPS Address 1279 Braselton Village Parkway, Braselton, GA 30517.Add to Calendar
Home Details
Home Type
- Single Family
Year Built
- Built in 2025 | Under Construction
Lot Details
- 10,019 Sq Ft Lot
- Private Lot
- Wooded Lot
Home Design
- Traditional Architecture
- Slab Foundation
- Composition Roof
Interior Spaces
- 2-Story Property
- High Ceiling
- Fireplace
- Double Pane Windows
- Formal Dining Room
- Carpet
- Carbon Monoxide Detectors
Kitchen
- Breakfast Area or Nook
- Walk-In Pantry
- Microwave
- Dishwasher
- Kitchen Island
- Disposal
Bedrooms and Bathrooms
- Walk-In Closet
- Double Vanity
Laundry
- Laundry Room
- Laundry on upper level
Parking
- 2 Car Garage
- Parking Accessed On Kitchen Level
- Assigned Parking
Schools
- Bramlett Elementary School
- Russell Middle School
- Winder Barrow High School
Utilities
- Forced Air Zoned Heating and Cooling System
- Heat Pump System
- Underground Utilities
- Phone Available
- Cable TV Available
Listing and Financial Details
- Tax Lot 305
Community Details
Overview
- Property has a Home Owners Association
- $750 Initiation Fee
- Association fees include swimming, tennis
- Braselton Village Subdivision
Amenities
- Clubhouse
Recreation
- Tennis Courts
- Community Playground
Map
Home Values in the Area
Average Home Value in this Area
Property History
| Date | Event | Price | List to Sale | Price per Sq Ft |
|---|---|---|---|---|
| 10/25/2025 10/25/25 | For Sale | $453,990 | -- | $181 / Sq Ft |
Source: Georgia MLS
MLS Number: 10630916
- 81 Biltmore Place
- 71 Biltmore Place
- Hanover Plan at Braselton Village
- BELHAVEN Plan at Braselton Village
- Galen Plan at Braselton Village
- Hayden Plan at Braselton Village
- Robie Plan at Braselton Village
- 60 Bishop Creek
- 47 Fonthill Cove
- 69 Fonthill Cove
- 2162 Georgia Highway 211
- 105 Chablis Ct
- 13 Jocelyn Dr
- 2230 Fleurie Ln
- 914 Rainsong Ct
- 908 Rainsong Ct
- 1148 Beaver Dam Rd
- 4600 Pinot Noir Dr
- 2109 Yvette Way
- 0 Beaver Dam Rd Unit 10550367
- 383 King Village
- 359 King Village
- 6 Manor Way
- 105 Chablis Ct
- 1911 Highway 211 NW
- 34 Silverado Cir
- 71 Wayside Terrace
- 43 Yaupon Trail
- 2017 Yvette Way
- 370 Broadmoor Dr
- 622 Brookfield Dr
- 235 Broadmoor Dr
- 866 New Liberty Way
- 2307 Loowit Falls Dr
- 1702 Sahale Falls Dr
- 1732 Sahale Falls Dr
- 7260 Silk Tree Pointe
- 7141 Silk Tree Pointe
- 6423 Grand Hickory Dr
- 6433 Grand Hickory Dr
