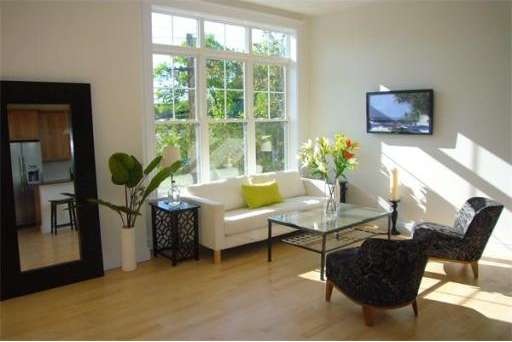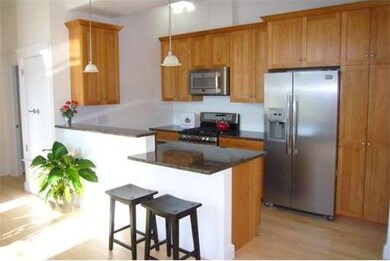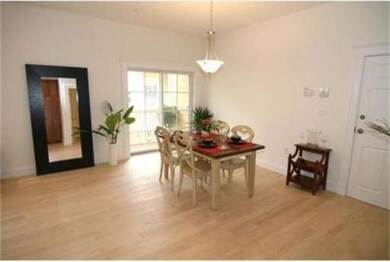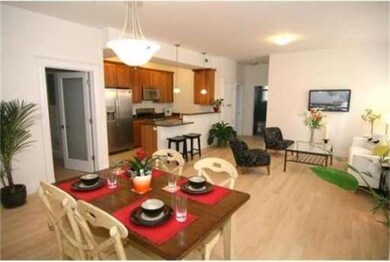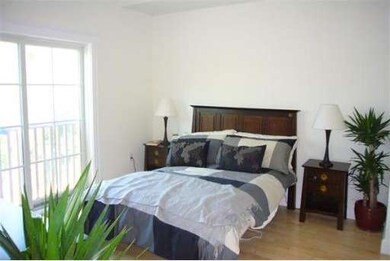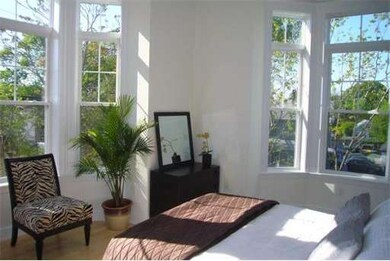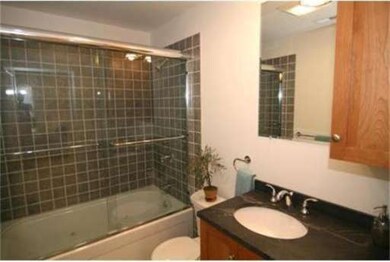
61 Bolton St Unit 201 Cambridge, MA 02140
Neighborhood Nine NeighborhoodAbout This Home
As of April 2016New construction luxury,5 Star energy rated condo! Last unit in Phase 1. Open plan, 2 bed + study, 2 bath unit with huge windows, 10' ceilings, maple floors, cherry or espresso cabinets, Frigidaire Pro stainless appliances, granite counters with breakfast bar and balcony. Corner unit with great exposures. Each unit has central air, in-unit laundry + 1 garage parking space. Close to Redline T, Danehy Park, shopping and restaurants. Only 2 left in Phase 2 ready in March 2013.
Last Agent to Sell the Property
Lenore Hill
Coldwell Banker Realty - Cambridge License #449522626 Listed on: 11/26/2012
Property Details
Home Type
Condominium
Est. Annual Taxes
$5,124
Year Built
2012
Lot Details
0
Listing Details
- Unit Level: 2
- Unit Placement: Upper, Corner
- Special Features: None
- Property Sub Type: Condos
- Year Built: 2012
Interior Features
- Has Basement: No
- Primary Bathroom: Yes
- Number of Rooms: 6
- Amenities: Public Transportation, Shopping, Park, Walk/Jog Trails, T-Station
- Electric: Circuit Breakers
- Energy: Insulated Windows, Prog. Thermostat
- Flooring: Wood
- Insulation: Full
- Interior Amenities: Cable Available
- Bedroom 2: Second Floor
- Bathroom #1: Second Floor
- Bathroom #2: Second Floor
- Kitchen: Second Floor
- Laundry Room: Second Floor
- Living Room: Second Floor
- Master Bedroom: Second Floor
- Master Bedroom Description: Flooring - Hardwood, Bathroom - Full, Cable Hookup
- Dining Room: Second Floor
Exterior Features
- Construction: Frame
- Exterior: Clapboard
- Exterior Unit Features: Deck
Garage/Parking
- Garage Parking: Under
- Garage Spaces: 1
- Parking: Off-Street
- Parking Spaces: 1
Utilities
- Cooling Zones: 1
- Heat Zones: 1
- Hot Water: Natural Gas
- Utility Connections: for Gas Range, for Electric Dryer
Condo/Co-op/Association
- Condominium Name: 61-69 Bolton Street Condominium
- Association Fee Includes: Water, Sewer, Master Insurance, Exterior Maintenance, Landscaping, Snow Removal, Refuse Removal
- Pets Allowed: Yes w/ Restrictions
- No Units: 10
- Unit Building: 201
Ownership History
Purchase Details
Home Financials for this Owner
Home Financials are based on the most recent Mortgage that was taken out on this home.Purchase Details
Home Financials for this Owner
Home Financials are based on the most recent Mortgage that was taken out on this home.Purchase Details
Home Financials for this Owner
Home Financials are based on the most recent Mortgage that was taken out on this home.Similar Homes in the area
Home Values in the Area
Average Home Value in this Area
Purchase History
| Date | Type | Sale Price | Title Company |
|---|---|---|---|
| Not Resolvable | $640,000 | -- | |
| Not Resolvable | $520,000 | -- | |
| Not Resolvable | $520,000 | -- | |
| Deed | $509,900 | -- | |
| Not Resolvable | $509,900 | -- | |
| Deed | $509,900 | -- |
Mortgage History
| Date | Status | Loan Amount | Loan Type |
|---|---|---|---|
| Closed | $384,000 | Adjustable Rate Mortgage/ARM |
Property History
| Date | Event | Price | Change | Sq Ft Price |
|---|---|---|---|---|
| 09/01/2021 09/01/21 | Rented | -- | -- | -- |
| 08/10/2021 08/10/21 | Under Contract | -- | -- | -- |
| 07/14/2021 07/14/21 | For Rent | $3,000 | 0.0% | -- |
| 04/14/2016 04/14/16 | Sold | $640,000 | +2.4% | $533 / Sq Ft |
| 03/05/2016 03/05/16 | Pending | -- | -- | -- |
| 02/26/2016 02/26/16 | For Sale | $624,900 | +20.2% | $521 / Sq Ft |
| 06/12/2013 06/12/13 | Sold | $520,000 | -1.7% | $433 / Sq Ft |
| 05/23/2013 05/23/13 | Pending | -- | -- | -- |
| 05/17/2013 05/17/13 | Price Changed | $529,000 | -1.1% | $441 / Sq Ft |
| 04/29/2013 04/29/13 | Price Changed | $534,900 | -2.6% | $446 / Sq Ft |
| 04/01/2013 04/01/13 | For Sale | $549,000 | +7.7% | $458 / Sq Ft |
| 03/28/2013 03/28/13 | Sold | $509,900 | 0.0% | $425 / Sq Ft |
| 12/18/2012 12/18/12 | Pending | -- | -- | -- |
| 11/26/2012 11/26/12 | For Sale | $509,900 | -- | $425 / Sq Ft |
Tax History Compared to Growth
Tax History
| Year | Tax Paid | Tax Assessment Tax Assessment Total Assessment is a certain percentage of the fair market value that is determined by local assessors to be the total taxable value of land and additions on the property. | Land | Improvement |
|---|---|---|---|---|
| 2025 | $5,124 | $807,000 | $0 | $807,000 |
| 2024 | $4,773 | $806,300 | $0 | $806,300 |
| 2023 | $4,537 | $774,200 | $0 | $774,200 |
| 2022 | $4,486 | $757,800 | $0 | $757,800 |
| 2021 | $4,317 | $738,000 | $0 | $738,000 |
| 2020 | $4,242 | $737,800 | $0 | $737,800 |
| 2019 | $4,078 | $686,600 | $0 | $686,600 |
| 2018 | $3,979 | $632,600 | $0 | $632,600 |
| 2017 | $4,186 | $645,000 | $0 | $645,000 |
| 2016 | $4,086 | $584,500 | $0 | $584,500 |
| 2015 | $4,055 | $518,600 | $0 | $518,600 |
| 2014 | $4,376 | $522,200 | $0 | $522,200 |
Agents Affiliated with this Home
-
B
Seller's Agent in 2021
Bin Hu
Advise Realty
-
B
Buyer's Agent in 2021
Brian Colarusso
Senne
(617) 314-9400
1 Total Sale
-

Seller's Agent in 2016
Paul Campano
Keller Williams Realty Boston Northwest
(617) 304-3686
2 in this area
54 Total Sales
-

Seller's Agent in 2013
Henry Carpenito
Flagship Commercial Real Estate, Inc.
(603) 912-5951
14 Total Sales
-
L
Seller's Agent in 2013
Lenore Hill
Coldwell Banker Realty - Cambridge
-
M
Buyer's Agent in 2013
Mahmood Firouzbakht
Broadway Realty Partners, LLC
(617) 671-5534
1 in this area
4 Total Sales
Map
Source: MLS Property Information Network (MLS PIN)
MLS Number: 71459719
APN: CAMB-000203A-000000-000069-000061-201
- 61 Bolton St Unit 304
- 61 Bolton St Unit 102
- 78 Bolton St
- 39 Sargent St Unit 1
- 147 Sherman St Unit 201
- 39 Bellis Cir Unit E
- 85 Sherman St Unit 3
- 3 Yerxa Rd Unit 3
- 21-23 Wood St Unit 3
- 318 Rindge Ave Unit 411
- 318 Rindge Ave Unit 103
- 23 Reed St Unit 2
- 320 Rindge Ave Unit 303
- 11 Field St Unit 1
- 59 Pemberton St Unit 1
- 12-14 Hollis St
- 30 Rindge Ave
- 14-16 Field St
- 80 Alpine St
- 124 Jackson St
