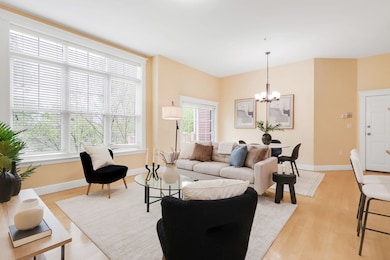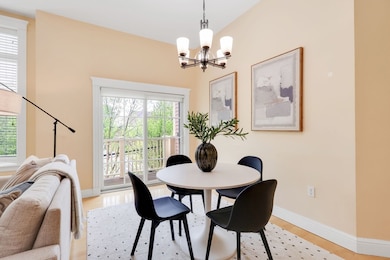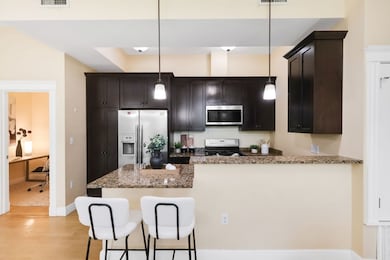61 Bolton St Unit 304 Cambridge, MA 02140
Neighborhood Nine NeighborhoodEstimated payment $5,529/month
Highlights
- Golf Course Community
- Open Floorplan
- Property is near public transit
- Medical Services
- Landscaped Professionally
- Wood Flooring
About This Home
Welcome to this sun-drenched 2-bed/2-bath corner unit with soaring 11-foot ceilings, heated garage parking, and private storage in a professionally managed 2011 building in vibrant North Cambridge. Designed for modern living, this stylish home features an open layout with hardwood floors, oversized picture windows, and a private balcony. The sleek kitchen includes granite countertops, stainless steel appliances, a gas range, and a breakfast bar. The serene primary suite offers 3 closets and a contemporary ensuite bath, while the spacious second bedroom provides generous proportions and ample storage. A versatile bonus room is ideal for a home office or nursery. Additional highlights include in-unit laundry and central air. Ideally located near Danehy Park, Alewife Station, Porter and Davis Squares, and Fresh Pond, this move-in ready home delivers comfort, convenience, and exceptional value in a prime location.Vacant and easy to show.
Property Details
Home Type
- Condominium
Est. Annual Taxes
- $4,876
Year Built
- Built in 2011
HOA Fees
- $495 Monthly HOA Fees
Parking
- 1 Car Attached Garage
- Tuck Under Parking
- Heated Garage
- Assigned Parking
Home Design
- Entry on the 3rd floor
- Frame Construction
- Rubber Roof
Interior Spaces
- 1,110 Sq Ft Home
- 1-Story Property
- Open Floorplan
- Decorative Lighting
- Light Fixtures
- Insulated Windows
- Picture Window
- Window Screens
- Insulated Doors
- Dining Area
- Utility Room with Study Area
- Intercom
Kitchen
- Breakfast Bar
- Stove
- Range
- Microwave
- Plumbed For Ice Maker
- Dishwasher
- Stainless Steel Appliances
- Solid Surface Countertops
- Disposal
Flooring
- Wood
- Ceramic Tile
Bedrooms and Bathrooms
- 2 Bedrooms
- Primary bedroom located on third floor
- Dual Closets
- 2 Full Bathrooms
- Bathtub with Shower
Laundry
- Laundry on upper level
- Dryer
- Washer
Outdoor Features
- Balcony
- Rain Gutters
- Porch
Location
- Property is near public transit
- Property is near schools
Schools
- Cps Elementary And Middle School
- Cps High School
Utilities
- Forced Air Heating and Cooling System
- 1 Cooling Zone
- 1 Heating Zone
- Heating System Uses Natural Gas
- Individual Controls for Heating
- 100 Amp Service
- Cable TV Available
Additional Features
- Energy-Efficient Thermostat
- Landscaped Professionally
Listing and Financial Details
- Assessor Parcel Number 419008
Community Details
Overview
- Association fees include water, sewer, insurance, maintenance structure, road maintenance, ground maintenance, snow removal, trash, reserve funds
- 20 Units
- Mid-Rise Condominium
- 61 69 Bolton Street Condominium Community
- Near Conservation Area
Amenities
- Medical Services
- Shops
- Coin Laundry
Recreation
- Golf Course Community
- Tennis Courts
- Park
- Jogging Path
- Bike Trail
Pet Policy
- Pets Allowed
Map
Home Values in the Area
Average Home Value in this Area
Tax History
| Year | Tax Paid | Tax Assessment Tax Assessment Total Assessment is a certain percentage of the fair market value that is determined by local assessors to be the total taxable value of land and additions on the property. | Land | Improvement |
|---|---|---|---|---|
| 2025 | $4,876 | $767,800 | $0 | $767,800 |
| 2024 | $4,523 | $764,000 | $0 | $764,000 |
| 2023 | $4,340 | $740,600 | $0 | $740,600 |
| 2022 | $4,566 | $771,300 | $0 | $771,300 |
| 2021 | $4,396 | $751,400 | $0 | $751,400 |
| 2020 | $4,318 | $751,000 | $0 | $751,000 |
| 2019 | $4,151 | $698,800 | $0 | $698,800 |
| 2018 | $4,050 | $643,800 | $0 | $643,800 |
| 2017 | $4,003 | $616,800 | $0 | $616,800 |
| 2016 | $3,887 | $556,100 | $0 | $556,100 |
| 2015 | $3,859 | $493,500 | $0 | $493,500 |
| 2014 | $4,164 | $496,900 | $0 | $496,900 |
Property History
| Date | Event | Price | List to Sale | Price per Sq Ft | Prior Sale |
|---|---|---|---|---|---|
| 09/23/2025 09/23/25 | Price Changed | $879,900 | -2.1% | $793 / Sq Ft | |
| 09/11/2025 09/11/25 | For Sale | $899,000 | +19.9% | $810 / Sq Ft | |
| 08/14/2020 08/14/20 | Sold | $750,000 | +1.5% | $676 / Sq Ft | View Prior Sale |
| 07/22/2020 07/22/20 | Pending | -- | -- | -- | |
| 07/15/2020 07/15/20 | For Sale | $739,000 | +13.7% | $666 / Sq Ft | |
| 07/24/2015 07/24/15 | Sold | $650,000 | 0.0% | $586 / Sq Ft | View Prior Sale |
| 07/02/2015 07/02/15 | Pending | -- | -- | -- | |
| 06/17/2015 06/17/15 | Off Market | $650,000 | -- | -- | |
| 06/09/2015 06/09/15 | For Sale | $639,900 | +25.7% | $576 / Sq Ft | |
| 08/16/2012 08/16/12 | Sold | $509,000 | 0.0% | $454 / Sq Ft | View Prior Sale |
| 04/04/2012 04/04/12 | Pending | -- | -- | -- | |
| 03/14/2012 03/14/12 | For Sale | $509,000 | -- | $454 / Sq Ft |
Purchase History
| Date | Type | Sale Price | Title Company |
|---|---|---|---|
| Condominium Deed | $750,000 | None Available | |
| Condominium Deed | $750,000 | None Available | |
| Deed | $650,000 | -- | |
| Quit Claim Deed | $650,000 | -- | |
| Quit Claim Deed | $509,000 | -- | |
| Deed | $509,000 | -- | |
| Deed | $509,000 | -- |
Mortgage History
| Date | Status | Loan Amount | Loan Type |
|---|---|---|---|
| Previous Owner | $585,000 | Purchase Money Mortgage | |
| Previous Owner | $407,200 | New Conventional |
Source: MLS Property Information Network (MLS PIN)
MLS Number: 73429716
APN: CAMB-000203A-000000-000069-000061-304
- 147 Sherman St Unit 201
- 183 Rindge Ave Unit 1
- 179 Rindge Ave Unit 1
- 318 Rindge Ave Unit 103
- 273 Walden St Unit 2
- 204 Garden St
- 24 Newell St
- 5 Field St
- 14-16 Field St
- 12 Rindge Ave Unit 1
- 49 Clifton St
- 32 Copley St Unit 2
- 156 Fayerweather St Unit 156
- 124 Jackson St
- 30 Dudley St
- 22 Harrington Rd
- 8 Cogswell Ave
- 18 Donnell St
- 318 Concord Ave Unit 2
- 112 Jackson St
- 132 Sherman St Unit 9
- 132 Sherman St
- 147 Sherman St Unit 207
- 107 Sherman St
- 23 Bellis Cir
- 7 Van Norden St Unit 2
- 196 Sherman St
- 198 Sherman St Unit 3
- 120-124 Rindge Ave
- 177 Rindge Ave
- 177 Rindge Ave
- 179 Rindge Ave Unit 173 - 1R
- 181 Rindge Ave
- 27 Wood St
- 27 Wood St
- 3 Reed St Unit 4
- 99 Rice St Unit 107
- 173 Rindge Ave Unit 1R
- 171 Rindge Ave
- 171 Rindge Ave







