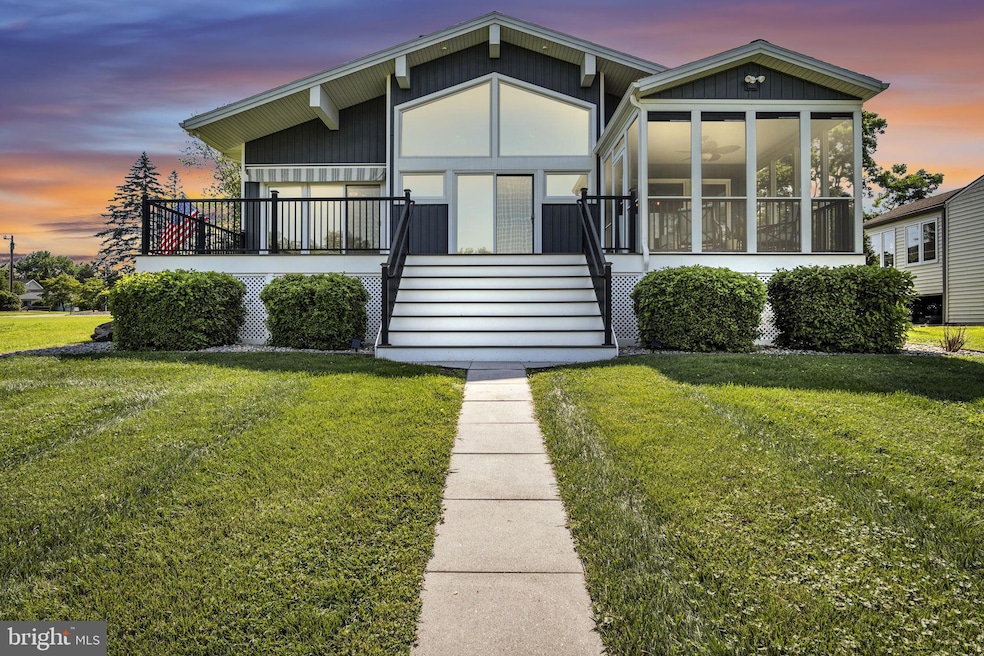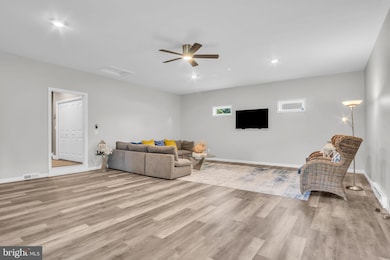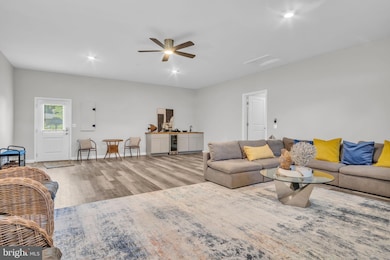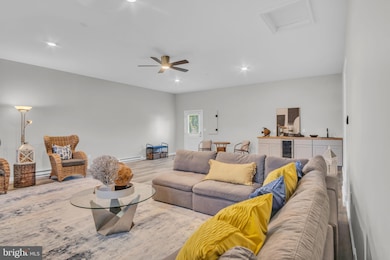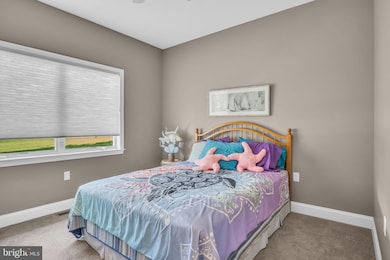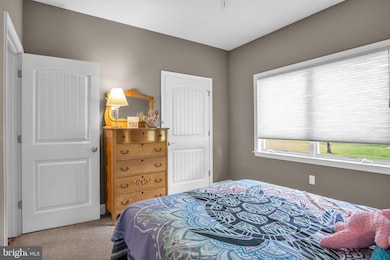61 Bragg Dr East Berlin, PA 17316
Estimated payment $5,841/month
Highlights
- Boathouse
- Marina
- 1 Dock Slip
- 72 Feet of Waterfront
- Boat Ramp
- Parking available for a boat
About This Home
Tranquility awaits you!
Come check out this stunning waterfront fully furnished custom ranch home built in 2020!
Amazing views from the time you pull into the driveway with its calming coastal colors, beautiful landscaped yard and lake views makes you feel relaxed and right at home from the start.
As you step inside you have one floor living at its finest with an open floor plan, high ceilings, recessed lighting, custom fixtures and luxury vinyl flooring throughout.
A large office with built-in glass pocket doors ready for your work day.
A dream custom kitchen that hosts beautiful granite countertops with raised bar for extra seating, soft close two toned cabinets, stainless steel appliances, 5 burner gas range top, wine fridge.
The main suite is a wow providing you access to the deck with water views great for relaxation before bed, main bath with a large walk-in closet, heated floors and on those chilly winter days a heat lamp above for a little extra warmth.
Outside you have a large deck with low maintenance composite decking, retractable awning, enclosed screened in porch, fire pit area, kayak stand, 3 raised wooden garden beds for all your herbs and veggies, blink 3 camera system, a Private boat dock with water, lighting, & a electric boat lift there's no need to pay for boat storage.
There's nothing like lake life and being on the lake
You don't want to miss the boat on this one call and schedule today! Listing Agent is related to seller.
Listing Agent
(717) 756-5401 cassandragarland@remax.net RE/MAX Delta Group, Inc. License #55-5001399 Listed on: 06/20/2025

Home Details
Home Type
- Single Family
Est. Annual Taxes
- $9,545
Year Built
- Built in 2020
Lot Details
- 0.51 Acre Lot
- 72 Feet of Waterfront
- Home fronts navigable water
- Stone Retaining Walls
- Level Lot
- Property is in excellent condition
HOA Fees
- $161 Monthly HOA Fees
Home Design
- Rambler Architecture
- Asphalt Roof
- Vinyl Siding
- Active Radon Mitigation
Interior Spaces
- 1,925 Sq Ft Home
- Property has 1 Level
- Open Floorplan
- Furnished
- Built-In Features
- Crown Molding
- Cathedral Ceiling
- Ceiling Fan
- Recessed Lighting
- Gas Fireplace
- Vinyl Clad Windows
- Insulated Windows
- Window Treatments
- Stained Glass
- Transom Windows
- Casement Windows
- Window Screens
- Sliding Doors
- Atrium Doors
- Insulated Doors
- Entrance Foyer
- Great Room
- Family Room Off Kitchen
- Formal Dining Room
- Den
- Lake Views
- Crawl Space
- Attic
Kitchen
- Eat-In Gourmet Kitchen
- Breakfast Area or Nook
- Built-In Oven
- Cooktop
- Built-In Microwave
- Extra Refrigerator or Freezer
- Ice Maker
- Dishwasher
- Stainless Steel Appliances
- Kitchen Island
- Upgraded Countertops
- Wine Rack
- Disposal
Flooring
- Carpet
- Luxury Vinyl Plank Tile
Bedrooms and Bathrooms
- 3 Main Level Bedrooms
- En-Suite Primary Bedroom
- En-Suite Bathroom
- Walk-In Closet
- 2 Full Bathrooms
- Bathtub with Shower
- Walk-in Shower
Laundry
- Laundry Room
- Laundry on main level
- Dryer
- Washer
Home Security
- Security Gate
- Fire and Smoke Detector
Parking
- Driveway
- Parking available for a boat
Outdoor Features
- Canoe or Kayak Water Access
- Private Water Access
- Property is near a lake
- Personal Watercraft
- Waterski or Wakeboard
- Sail
- Swimming Allowed
- Electric Hoist or Boat Lift
- Boat Ramp
- Limit On Boat Length
- Boathouse
- 1 Dock Slip
- Physical Dock Slip Conveys
- Dock made with Composite Material
- Dock made with Vinyl Clad Material
- 2 Powered Boats Permitted
- 6 Non-Powered Boats Permitted
- Lake Privileges
- Deck
- Enclosed Patio or Porch
Schools
- Bermudian Springs High School
Utilities
- Central Air
- Heat Pump System
- Heating System Powered By Owned Propane
- Electric Water Heater
- Water Conditioner is Owned
- Cable TV Available
Listing and Financial Details
- Tax Lot 0012
- Assessor Parcel Number 36114-0012---000
Community Details
Overview
- $7,700 Capital Contribution Fee
- Association fees include common area maintenance, management, pier/dock maintenance, pool(s), recreation facility, reserve funds, road maintenance, security gate, snow removal
- Lmpoa HOA
- Built by Zimmerman Homes
- Lake Meade Subdivision
- Property Manager
- Community Lake
Amenities
- Picnic Area
- Common Area
- Community Center
- Meeting Room
- Party Room
- Recreation Room
Recreation
- Boat Ramp
- Boat Dock
- Pier or Dock
- 206 Community Slips
- 206 Community Docks
- Marina
- Tennis Courts
- Baseball Field
- Community Basketball Court
- Volleyball Courts
- Community Playground
- Community Pool
- Fishing Allowed
Security
- Security Service
Map
Home Values in the Area
Average Home Value in this Area
Tax History
| Year | Tax Paid | Tax Assessment Tax Assessment Total Assessment is a certain percentage of the fair market value that is determined by local assessors to be the total taxable value of land and additions on the property. | Land | Improvement |
|---|---|---|---|---|
| 2025 | $9,546 | $510,500 | $216,100 | $294,400 |
| 2024 | $8,784 | $500,900 | $216,100 | $284,800 |
| 2023 | $8,597 | $500,900 | $216,100 | $284,800 |
| 2022 | $8,597 | $500,900 | $216,100 | $284,800 |
| 2021 | $8,472 | $500,900 | $216,100 | $284,800 |
| 2020 | $3,397 | $206,100 | $206,100 | $0 |
| 2019 | $4,271 | $265,000 | $265,000 | $0 |
| 2018 | $4,173 | $265,000 | $265,000 | $0 |
| 2017 | $5,773 | $382,200 | $275,000 | $107,200 |
| 2016 | -- | $382,200 | $275,000 | $107,200 |
| 2015 | -- | $390,900 | $275,000 | $115,900 |
| 2014 | -- | $390,900 | $275,000 | $115,900 |
Property History
| Date | Event | Price | Change | Sq Ft Price |
|---|---|---|---|---|
| 08/14/2025 08/14/25 | Pending | -- | -- | -- |
| 08/02/2025 08/02/25 | Price Changed | $925,000 | -1.6% | $481 / Sq Ft |
| 06/20/2025 06/20/25 | For Sale | $940,000 | +25.3% | $488 / Sq Ft |
| 04/30/2023 04/30/23 | Sold | $750,000 | 0.0% | $390 / Sq Ft |
| 03/20/2023 03/20/23 | For Sale | $750,000 | -- | $390 / Sq Ft |
Purchase History
| Date | Type | Sale Price | Title Company |
|---|---|---|---|
| Special Warranty Deed | $750,000 | None Listed On Document | |
| Deed | $120,000 | None Available | |
| Deed | $108,000 | -- |
Mortgage History
| Date | Status | Loan Amount | Loan Type |
|---|---|---|---|
| Previous Owner | $335,000 | New Conventional | |
| Previous Owner | $325,500 | Stand Alone Refi Refinance Of Original Loan | |
| Previous Owner | $860,000 | Unknown |
Source: Bright MLS
MLS Number: PAAD2018120
APN: 36-114-0012-000
- 21 Longstreet Dr Unit 766
- 9 Bragg Dr Unit 341
- 110 Schofield Dr Unit 244
- 7 Bragg Dr Unit 340
- 430 Lake Meade Dr Unit 705
- 428 Lake Meade Dr Unit 706
- 12 Buford Dr
- 8 Pleasanton Dr Unit 847
- 38 Wadsworth Dr
- 23 Pleasanton Dr Unit 881
- 15 Pemberton Dr Unit 115
- 13 Stuart Dr Unit 899
- 5 Pemberton Dr Unit 110
- 40 Schofield Dr Unit 81
- 4 Johnson Dr Unit 913
- 74 Sedgwick Dr
- 278 Lake Meade Dr
- 33 Lake Meade Dr
- 298 Lake Meade Dr
- 12 Lincoln Dr
