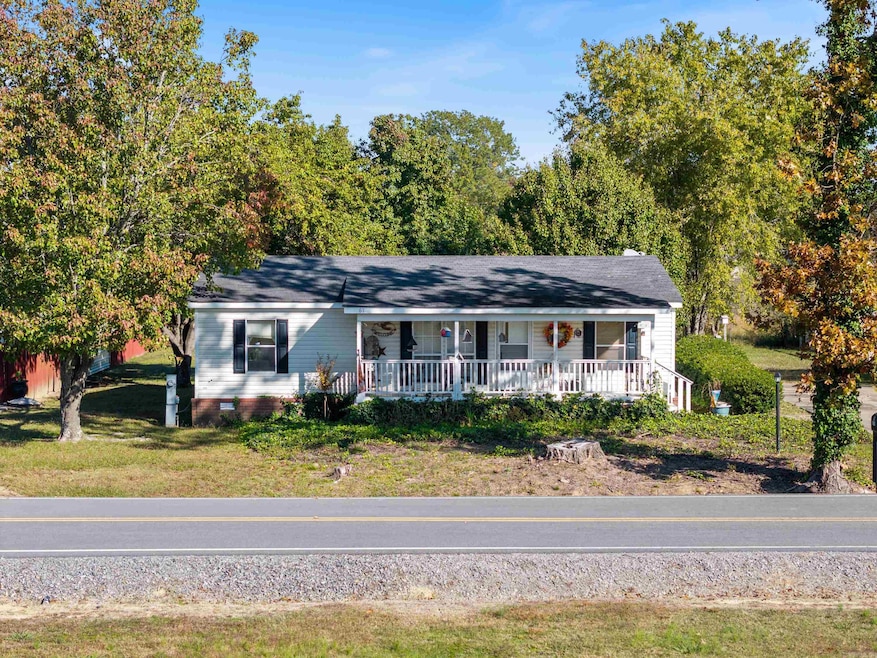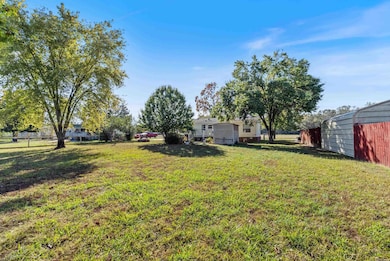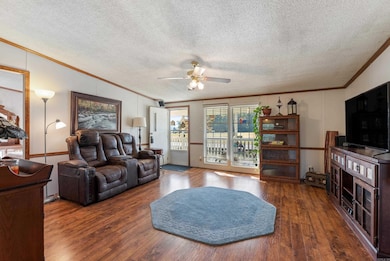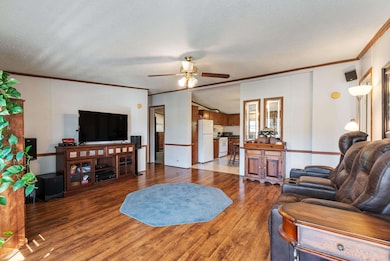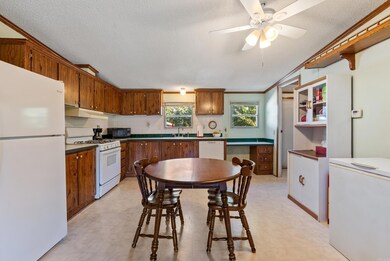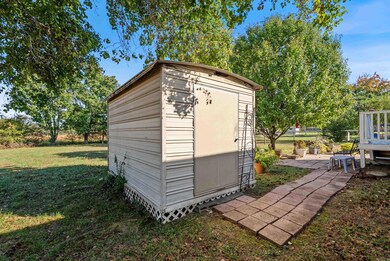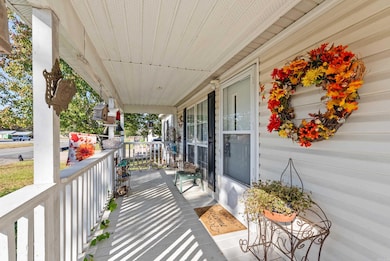61 Brewer Rd Conway, AR 72032
Estimated payment $782/month
Highlights
- Deck
- Traditional Architecture
- Porch
- Conway Junior High School Rated A-
- Whirlpool Bathtub
- Eat-In Kitchen
About This Home
Looking for affordable living with space and convenience? This well-built home on a permanent foundation offers the best of both worlds—just outside Conway city limits and only 5 minutes to the interstate! Nestled on nearly half an acre, it provides comfort, privacy, and room to breathe. Step inside to a welcoming open layout with a split floor plan design, perfect for families or anyone wanting separation between the primary suite and guest rooms. The living room features updated LVP flooring and 2 NEW Windows and flows perfectly to the spacious kitchen with a gas range, extended counter space, and plenty of cabinetry for storage. Your primary suite retreat offers a walk-in closet, soaking tub, and separate shower. Start your mornings on the large front porch or relax on the back deck overlooking the large backyard—great for pets, play, gardening, or entertaining. Recent Updates: Roof (2011), HVAC serviced recently, Modern Kitchen backsplash, Updated lighting & ceiling fans and LVP in the Living Area. All appliances convey including washer and dryer so you can move right in! This home delivers the value, location, and space you’ve been waiting for.
Property Details
Home Type
- Manufactured Home
Est. Annual Taxes
- $561
Year Built
- Built in 2001
Lot Details
- 0.4 Acre Lot
- Rural Setting
- Partially Fenced Property
- Wood Fence
- Level Lot
Home Design
- Traditional Architecture
- Permanent Foundation
- Composition Roof
- Metal Siding
Interior Spaces
- 1,240 Sq Ft Home
- 1-Story Property
- Ceiling Fan
- Insulated Windows
- Insulated Doors
- Family Room
- Open Floorplan
- Crawl Space
- Fire and Smoke Detector
Kitchen
- Eat-In Kitchen
- Stove
- Gas Range
- Dishwasher
- Disposal
Flooring
- Carpet
- Luxury Vinyl Tile
- Vinyl
Bedrooms and Bathrooms
- 3 Bedrooms
- Walk-In Closet
- In-Law or Guest Suite
- 2 Full Bathrooms
- Whirlpool Bathtub
- Walk-in Shower
Laundry
- Dryer
- Washer
Parking
- 4 Car Garage
- Parking Pad
Outdoor Features
- Deck
- Outdoor Storage
- Porch
Schools
- Florence Mattison Elementary School
- Bob Courtway Middle School
- Conway High School
Utilities
- Central Heating and Cooling System
- Gas Water Heater
Map
Home Values in the Area
Average Home Value in this Area
Tax History
| Year | Tax Paid | Tax Assessment Tax Assessment Total Assessment is a certain percentage of the fair market value that is determined by local assessors to be the total taxable value of land and additions on the property. | Land | Improvement |
|---|---|---|---|---|
| 2025 | $561 | $21,990 | $3,400 | $18,590 |
| 2024 | $561 | $21,990 | $3,400 | $18,590 |
| 2023 | $561 | $18,120 | $3,400 | $14,720 |
| 2022 | $236 | $18,120 | $3,400 | $14,720 |
| 2021 | $221 | $18,120 | $3,400 | $14,720 |
| 2020 | $221 | $15,280 | $3,400 | $11,880 |
| 2019 | $221 | $15,280 | $3,400 | $11,880 |
| 2018 | $246 | $15,280 | $3,400 | $11,880 |
| 2017 | $394 | $15,280 | $3,400 | $11,880 |
| 2016 | $387 | $15,120 | $3,400 | $11,720 |
| 2015 | $641 | $15,630 | $3,400 | $12,230 |
| 2014 | $326 | $15,630 | $3,400 | $12,230 |
Property History
| Date | Event | Price | List to Sale | Price per Sq Ft |
|---|---|---|---|---|
| 11/06/2025 11/06/25 | For Sale | $139,500 | -- | $113 / Sq Ft |
Purchase History
| Date | Type | Sale Price | Title Company |
|---|---|---|---|
| Deed | -- | -- |
Source: Cooperative Arkansas REALTORS® MLS
MLS Number: 25044474
APN: 377-00005-000
- 104 Landing Rd
- 21 Carroll Ln
- 000 Malvern Hills Dr
- 3320 Malvern Hill Dr
- 000 Brewer Rd
- 000 Brewer Rd Unit LotWP001
- 3455 Appomattox Dr
- 000 Skunk Hollow Rd
- 3400 Perryville Dr
- 135 Shiloh Dr
- 2965 Beechwood Dr
- 1 Skunk Hollow Rd
- 2930 Alderwood Dr
- 6 Eastwood Oaks St
- 44 Sinai Rd
- Tract 9 Rooster Rd
- Tract 11 Rooster Rd
- Tract 12 Rooster Rd
- Tract 4 Rooster Rd
- Tract 5 Rooster Rd
- 1320 Lewis Rd
- 1295 E German Ln
- 2010 Rich Smith Ln
- 1425 Ola St
- 2 Earl Dr
- 286 East St
- 100 Bill Hegemen Blvd
- 525 3rd Ave
- 1200 Covington Way
- 300 Bruce St
- 401 2nd St
- 375 Monroe St
- 320-330 Griffith St
- 955 S German Ln
- 36 Barn Cat Way
- 1320 Pyramid Dr
- 1161 Spencer St
- 105 Mitchell St
- 1039 Faulkner St
- 300 S Donaghey Ave
