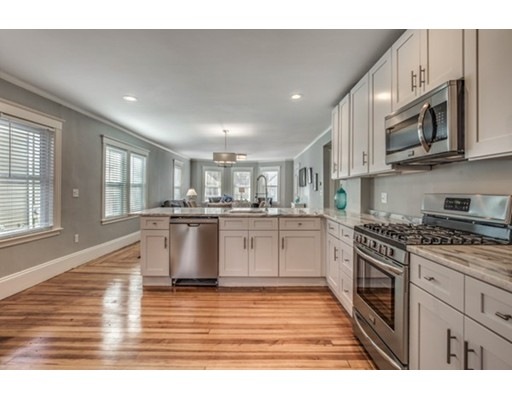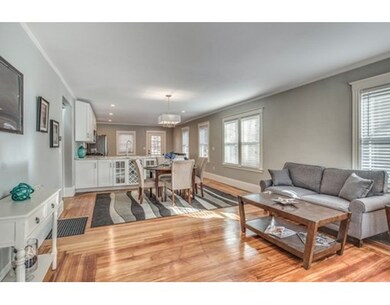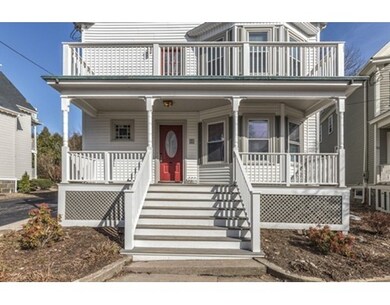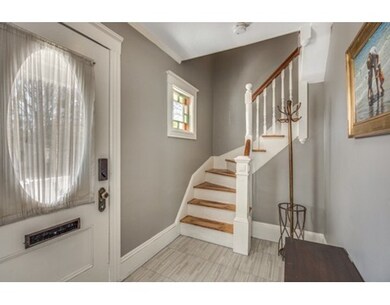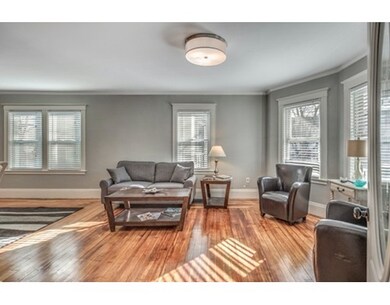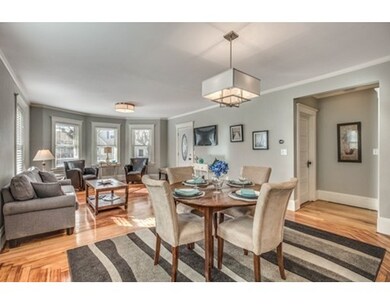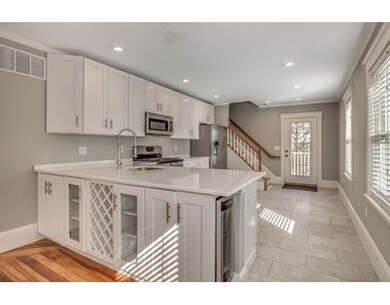
61 Broad St Unit 1 Salem, MA 01970
Broad Street NeighborhoodAbout This Home
As of July 2020Sixty one Broad St. is Salem's newest address for sophististicated condominium living. This rare" Philadelphia designed" unit features an open floor plan, contemporary state of the art kitchen includes stainless appliances and granite, wine cooler, stunning living room that boasts of gleaming hardwood floors, designer lighting, crown molding, stunning baths, private master suite, nest thermostats, new electric,security system and video door bell that connects to your smart phone. There is great storage, deck, exclusive yard area and 2 car parking. Embrace the metropolitan lifestyle and easy access to transportation Salem has to offer. All offers in by Monday, April 3 at 5pm
Last Buyer's Agent
Tony Wright
Redfin Corp. License #454005457
Property Details
Home Type
Condominium
Est. Annual Taxes
$6,263
Year Built
1900
Lot Details
0
Listing Details
- Unit Level: 1
- Unit Placement: Street
- Property Type: Condominium/Co-Op
- Other Agent: 2.25
- Lead Paint: Unknown
- Special Features: None
- Property Sub Type: Condos
- Year Built: 1900
Interior Features
- Appliances: Range, Dishwasher, Disposal, Microwave, Refrigerator, Refrigerator - Wine Storage
- Has Basement: Yes
- Primary Bathroom: Yes
- Number of Rooms: 6
- Amenities: Public Transportation, Shopping, Golf Course, Medical Facility, Public School, T-Station, University
- Electric: Circuit Breakers, 200 Amps
- Energy: Insulated Windows
- Flooring: Hardwood
- Insulation: Full
- Interior Amenities: Security System, Other (See Remarks)
- Bedroom 3: First Floor
- Kitchen: First Floor
- Laundry Room: Second Floor
- Living Room: First Floor
- Master Bedroom: Second Floor
- Dining Room: First Floor
- No Living Levels: 2
Exterior Features
- Roof: Slate
- Exterior: Vinyl
- Exterior Unit Features: Deck, Patio
Garage/Parking
- Parking: Paved Driveway
- Parking Spaces: 2
Utilities
- Cooling: Central Air
- Heating: Forced Air, Gas
- Hot Water: Natural Gas
- Utility Connections: for Gas Range, for Gas Oven, Washer Hookup
- Sewer: City/Town Sewer
- Water: City/Town Water
Condo/Co-op/Association
- Condominium Name: 61 BROAD HOUSE CONDOMINIUM
- Association Fee Includes: Water, Sewer, Master Insurance, Landscaping
- No Units: 2
- Unit Building: 1
Fee Information
- Fee Interval: Monthly
Lot Info
- Zoning: Res
Ownership History
Purchase Details
Purchase Details
Home Financials for this Owner
Home Financials are based on the most recent Mortgage that was taken out on this home.Similar Homes in Salem, MA
Home Values in the Area
Average Home Value in this Area
Purchase History
| Date | Type | Sale Price | Title Company |
|---|---|---|---|
| Quit Claim Deed | -- | None Available | |
| Condominium Deed | $472,000 | None Available |
Mortgage History
| Date | Status | Loan Amount | Loan Type |
|---|---|---|---|
| Previous Owner | $448,400 | New Conventional | |
| Previous Owner | $100,000 | Balloon | |
| Previous Owner | $360,050 | New Conventional |
Property History
| Date | Event | Price | Change | Sq Ft Price |
|---|---|---|---|---|
| 07/17/2020 07/17/20 | Sold | $472,000 | -1.5% | $358 / Sq Ft |
| 06/14/2020 06/14/20 | Pending | -- | -- | -- |
| 06/09/2020 06/09/20 | Price Changed | $479,000 | -2.0% | $363 / Sq Ft |
| 05/29/2020 05/29/20 | For Sale | $489,000 | +29.0% | $370 / Sq Ft |
| 05/12/2017 05/12/17 | Sold | $379,000 | +3.9% | $256 / Sq Ft |
| 04/04/2017 04/04/17 | Pending | -- | -- | -- |
| 03/31/2017 03/31/17 | For Sale | $364,900 | -- | $247 / Sq Ft |
Tax History Compared to Growth
Tax History
| Year | Tax Paid | Tax Assessment Tax Assessment Total Assessment is a certain percentage of the fair market value that is determined by local assessors to be the total taxable value of land and additions on the property. | Land | Improvement |
|---|---|---|---|---|
| 2025 | $6,263 | $552,300 | $0 | $552,300 |
| 2024 | $6,174 | $531,300 | $0 | $531,300 |
| 2023 | $6,056 | $484,100 | $0 | $484,100 |
| 2022 | $5,781 | $436,300 | $0 | $436,300 |
| 2021 | $5,688 | $412,200 | $0 | $412,200 |
| 2020 | $5,718 | $395,700 | $0 | $395,700 |
| 2019 | $5,599 | $370,800 | $0 | $370,800 |
| 2018 | $5,055 | $328,700 | $0 | $328,700 |
Agents Affiliated with this Home
-
L
Seller's Agent in 2020
Leonette Strout
Keller Williams Realty Evolution
(978) 376-4589
26 Total Sales
-
M
Buyer's Agent in 2020
Merry Fox Team
MerryFox Realty
10 in this area
269 Total Sales
-
T
Buyer's Agent in 2017
Tony Wright
Redfin Corp.
Map
Source: MLS Property Information Network (MLS PIN)
MLS Number: 72139061
APN: 25-0275-801
- 12 May St Unit B
- 9 Boston St Unit 3
- 43 Endicott St
- 35 Flint St Unit 209
- 102 Margin St
- 146 Federal St
- 8 Langdon St
- 11 Summer St
- 24 Cabot St Unit 1
- 13 Oak St
- 304 Essex St Unit 1
- 107 Campbell St
- 6 River St
- 140 Washington St Unit 1C
- 2A Hazel St Unit 3
- 6R Hazel Terrace Unit 6
- 15 Lynde St Unit 1
- 9 Hancock St
- 209 Jefferson Ave
- 30 Hanson St
