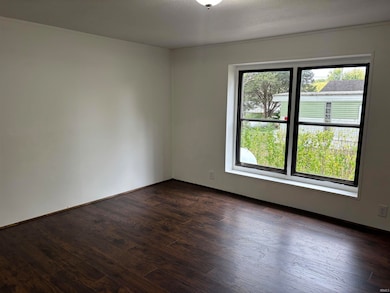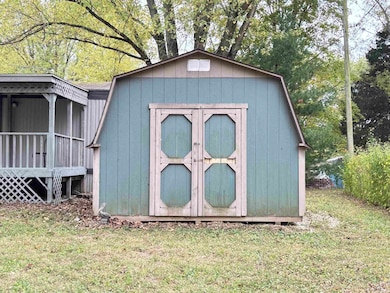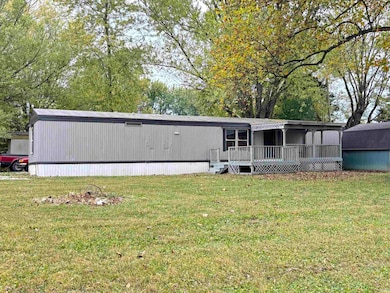61 Bubble Loo Rd Cloverdale, IN 46120
Estimated payment $598/month
Highlights
- Primary Bedroom Suite
- Backs to Open Ground
- Eat-In Kitchen
- Open Floorplan
- Corner Lot
- Covered Deck
About This Home
Set on a desirable corner lot and offering 938 square feet of living space, this home blends smart updates with an easy, livable layout. Experience affordable comfort and convenience in this tastefully improved 2-bedroom, 1.5-bath single-wide home in Cloverdale. The bright eat-in kitchen is a standout, featuring painted cabinets, brand-new stainless steel appliances, and the convenience of all appliances included. Just beyond, the living space feels comfortable and inviting, while the primary bedroom offers a private retreat with an updated full bath. A second bedroom and updated half bath add flexibility for guests or a home office. Step outside to enjoy the large front deck, ideal for morning coffee or evening gatherings, and take advantage of the 12x12 shed for extra storage. Recent improvements such as new flooring, fresh interior and exterior paint, and new appliances give the home a clean, modern feel from top to bottom. Located with quick access to I-70 and only 10 minutes from Lieber State Recreation Area, this property offers both convenience and the opportunity to enjoy nearby outdoor adventures.
Listing Agent
Home Team Properties Brokerage Phone: 844-821-6051 Listed on: 11/14/2025
Property Details
Home Type
- Manufactured Home
Est. Annual Taxes
- $873
Year Built
- Built in 1988
Lot Details
- 9,148 Sq Ft Lot
- Lot Dimensions are 82x110
- Backs to Open Ground
- Corner Lot
HOA Fees
- $20 Monthly HOA Fees
Home Design
- Metal Roof
Interior Spaces
- 938 Sq Ft Home
- Open Floorplan
- Ceiling Fan
- Laminate Flooring
- Crawl Space
Kitchen
- Eat-In Kitchen
- Electric Oven or Range
- Laminate Countertops
Bedrooms and Bathrooms
- 2 Bedrooms
- Primary Bedroom Suite
- Bathtub with Shower
Laundry
- Laundry on main level
- Washer and Electric Dryer Hookup
Parking
- Gravel Driveway
- Off-Street Parking
Schools
- Cloverdale Elementary And Middle School
- Cloverdale High School
Utilities
- Window Unit Cooling System
- Forced Air Heating System
- Heating System Powered By Leased Propane
- Propane
Additional Features
- Covered Deck
- Suburban Location
- Manufactured Home
Listing and Financial Details
- Assessor Parcel Number 67-12-36-203-029.000-003
Map
Tax History
| Year | Tax Paid | Tax Assessment Tax Assessment Total Assessment is a certain percentage of the fair market value that is determined by local assessors to be the total taxable value of land and additions on the property. | Land | Improvement |
|---|---|---|---|---|
| 2024 | $873 | $45,000 | $19,000 | $26,000 |
| 2023 | $632 | $31,500 | $16,500 | $15,000 |
| 2022 | $631 | $31,500 | $16,500 | $15,000 |
| 2021 | $609 | $30,300 | $16,500 | $13,800 |
| 2020 | $609 | $30,300 | $16,500 | $13,800 |
| 2019 | $608 | $30,200 | $16,300 | $13,900 |
| 2018 | $620 | $30,800 | $16,300 | $14,500 |
| 2017 | $620 | $30,800 | $16,300 | $14,500 |
| 2016 | $107 | $30,800 | $16,300 | $14,500 |
| 2014 | $106 | $31,400 | $16,300 | $15,100 |
| 2013 | $106 | $32,100 | $16,300 | $15,800 |
Property History
| Date | Event | Price | List to Sale | Price per Sq Ft | Prior Sale |
|---|---|---|---|---|---|
| 11/14/2025 11/14/25 | For Sale | $96,500 | +175.7% | $103 / Sq Ft | |
| 04/24/2025 04/24/25 | Sold | $35,000 | -22.2% | $37 / Sq Ft | View Prior Sale |
| 04/07/2025 04/07/25 | Pending | -- | -- | -- | |
| 04/07/2025 04/07/25 | For Sale | $45,000 | -- | $48 / Sq Ft |
Source: Indiana Regional MLS
MLS Number: 202546047
- 90 Small Fry Ave
- 94 Small Fry Ave
- 71 Bubble Loo Rd
- 425 Dream Way
- 290 Bubble Loo Rd
- 0 Stardust Way
- 306 Someday Way
- 261 Down Boy Way
- 311 Someday Way
- 309 Someday Way
- 330 Lazy River Rd
- 318 Lazy River Rd
- 342 Someday Way
- 317 Lazy River Rd
- 258 Ole Rocking Chair Way
- 357 Gentlemen Place
- 396 Cool Evening Ct
- 579 Love Ct
- 154 Lazy River Rd
- 128 Blue Side Way
- 0000 N Main
- 10601 Cunot-Cataract Rd Unit 12
- 582 N 5th St
- 1020-1039 Landings Ct
- 328 Freeman Rd
- 11204 N Sashing Way
- 505 Abbywood Cir
- 7219 W Susan St Unit 7281
- 7219 W Susan St Unit 7269
- 7219 W Susan St Unit 7217
- 5722 W Vinca Ln
- 5722 Vinca Ct Unit 5722
- 3000 E County Road 350 S
- 388 Country View Ct
- 3663 White Rd
- 209 W Oak St Unit 209 #3
- 635 Robin Dr
- 5391 N Teresa Ln
- 3674 Pickwick Cir
- 3658 Pickwick Cir







